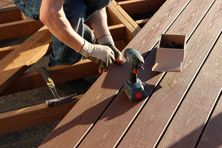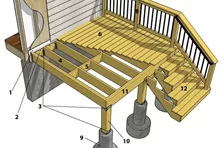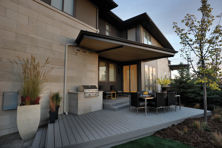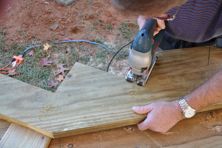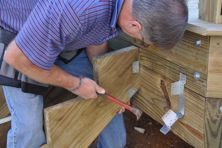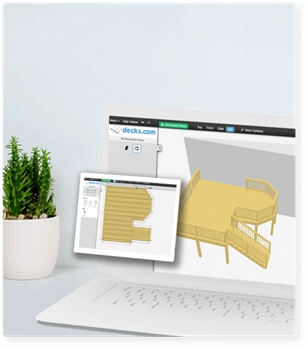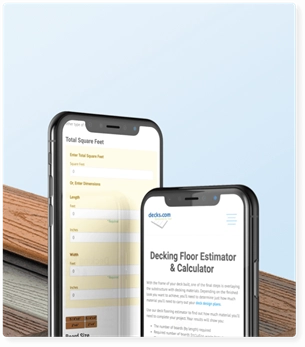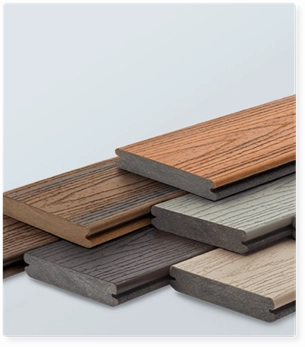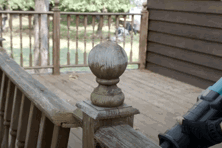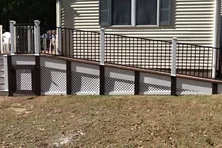How to Build a Roof Over a Deck: Benefits, Tips, and Cost
What To Know Before Building a Roof Over Your Deck
Turning your deck into a sheltered retreat starts with understanding your options. A roof over a deck is a solid structure that provides rain and sun protection. However, it does more than just shield you from downpours or harsh sun; it extends your living space and boosts the value of your home. But if you jump straight into construction without a clear plan, you risk wasting time and money and invite safety issues. Let’s break down what really matters before you build.
Do you have enough support?
Adding a roof over a deck typically doesn’t change the size of the deck’s joists, beams, or decking. However, any portion of the roof not supported by the house will rely on the same posts and footings as the deck.
This means you’ll need to determine—and demonstrate to the building inspector—that your posts and footings are properly sized to support both structures. When in doubt, consult a structural engineer. Your local lumberyard may have one on staff or be able to recommend someone.
Building a Roof Over an Existing Deck
Adding a roof to an existing deck isn’t impossible, but it’s trickier than starting from scratch. Existing footings and posts were likely designed to handle just the deck’s weight, not the added stress of a roof. Also, the weight of the roof should be supported by posts that run uninterrupted from the footing to the roof. Putting posts on top of the additional posts probably won’t be an option. That means you’ll likely need to add, reinforce or replace footings and posts. Another headache: working around the deck’s current layout. Features like railings, stairs or built-in seating can complicate the framing process. If your deck is older, you might also find rot or weak spots that need fixing before you can even start.
Building a Roof Over a New Deck
Starting fresh? You’re in a better position. Designing a deck with a roof in mind lets you plan for the extra weight and stress from the start. That means larger footings and beefier posts. The key here is planning—create a design that integrates both structures. For example, aligning posts in locations where they can support both the deck beams and roof framing will provide a seamless look and save you time and money.
How Will the Roof Be Supported?
When you add a roof to your deck, the first challenge is figuring out how it will be supported. Your approach will depend on your home’s design, your construction experience and how much you want to modify your existing structure. The three primary methods—tying into a house wall, blending into the existing roof or building a standalone structure—each come with its own set of challenges. Some options require structural modifications to your home; others demand extra posts and bracing.
Tie Into the Wall
Tying the roof into your house wall is a common approach for two-story-plus homes. It’s similar to building two decks stacked on top of each other in terms of complexity, so if you can build a deck, you should be able to accomplish this method. You’ll need to add some type of ledger or support boards to the wall, which involves removing siding and flashing the connections. It’s less complicated than tying into an existing roof, but if you do it wrong, you risk water damage or even structural failure.
Blend into the Existing Roof
Blending the new roof with your home’s existing roofline is the most challenging option. You’ll likely want to match the pitch, materials and style of your current roof, which can be tough if your home has a complex design. Creating new valleys, dormers or multiple roof planes adds to the difficulty. Plus, finding roofing materials that match perfectly—especially if your existing roof is older—can be difficult, if not impossible. This method also requires careful engineering to ensure your home’s roof can handle the added load.
Standalone Roof
A standalone roof is the least invasive option. It’s supported entirely by posts, so there’s no need to tie into your house or modify your existing roof. This approach works well for detached decks or when you want to avoid altering your home’s structure. However, it does require more posts and additional bracing, which can affect the deck’s aesthetics and functionality. Properly spacing and anchoring the posts is critical to ensure the roof can handle wind and snow loads.
Water Management
No matter how you build your roof, managing water runoff is crucial. Poor drainage can lead to leaks, rot or even damage to your home’s framing and foundation. Whether you tie into the house or roof, proper flashing installation is critical. You also need to plan where the water will go.
It’s a good idea to have the roof eaves run out past the deck to help protect it from the elements. And you don’t want to dump water onto AC units, walkways or into egress window pits. Gutters are a smart addition, but you need to slope them correctly and keep them clear of debris. Consider the ground slope as well; grading the area around your deck can help direct water away from the home and the deck footings.
Pick a Roof Style That Complements Your Home and Skill Level
Choosing the right roof style for your deck is about more than just looks—it affects durability, weather resistance and ease of construction. Whether you want a simple shed roof or an airy pergola, each option has its own advantages and challenges. Some styles are better suited for certain climates, while others complement specific architectural designs.
Shed Roof
A shed roof is the simplest option, with a single slope that starts at the house and extends outward. It’s ideal for smaller decks and DIYers looking for a straightforward project. A low pitch makes it easier to build and work on, and it pairs well with modern or minimalist home designs. However, a low pitch isn’t the best choice for snowy climates, as the shallow slope can trap heavy snow and ice. If you’re in a rainy area, make sure the slope is steep enough to direct water away from your deck and house.
Hip Roof
A hip roof slopes on all sides, creating a compact, stylish appearance but is more challenging to build. The multi-slope design handles wind and rain better than other styles, making it a smart choice for storm-prone areas. Hip roofs blend seamlessly with a variety of architectural styles; however, the complexity of framing and roofing can drive up costs, so it’s not the best option for beginning DIYers or tight budgets.
Pergola-Style Roof
While not necessarily considered “roofs,” these airy structures are great for creating filtered shade and are perfect for hot, sunny climates. Pergolas are budget friendly and easier to build, though they won’t keep you dry during rainstorms. Pergolas work well with almost any home style and can be dressed up with climbing plants or string lights for a cozy vibe.
Gazebo-Style Roof
This could be a good option for large decks where you can incorporate a cozy nook into a larger open deck space. A gazebo-style roof is a standalone option that doesn’t require tying into your existing house wall or roof. A gazebo-style roof will require extra posts, however. The difficulty of the build will depend on the style of roof you choose. Your options can run from a simple shed roof to a complex conical design.
Ceiling and Soffit Options
Don’t overlook the ceiling and soffits—they’re the finishing touches that tie your roof together. Choose materials and finishes that match your roof style and home’s aesthetic. For example, beadboard pairs well with gable roofs, while open rafters can complement gazebo designs. Here are some options:
- Wood: Classic profiles like beadboard or tongue-and-groove can be an affordable option that adds a cottage-like charm.
- Composite or PVC: Many composite and PVC options require near-zero maintenance and look almost identical to wood. However, these are often the most expensive choice.
- Metal or Vinyl: These options are low-maintenance and budget-friendly but they can be less visually appealing.
- Open Rafters: Rafters offer a rustic, unfinished look that works well with gazebos and any number of designs.
- Recessed Lighting and Ceiling Fans: These features add both ambiance and functionality.
Choose Your Materials Wisely
The durability of your deck’s roof depends on two things: what holds it up and what covers it. Let’s take a look at some options. Your local weather can help guide your material choices. Always plan for year-round weather, not just the season you’re building in, and always choose materials that either match or complement the style of your house.
Structural Materials
- Pressure-Treated Lumber: This lumber is affordable and widely available, but it is subject to warps, crooks and bows and will last longer if it’s coated with paint, stain or other protective finish.
- Cedar or Redwood: Normally used for posts and decking (not beams), cedar and redwood are naturally resistant to rot and insects, these woods look great but come with a higher price tag. These species will naturally turn gray over time, so expect to re-stain every few years to maintain their original beauty.
- Steel or Aluminum: Ruggedly strong and low maintenance, metal is ideal for modern designs. There are many relatively-easy-to-assemble gazebo or pergola kits available.
Roofing Options
- Corrugated Metal: Lightweight and durable, corrugated metal easily sheds rain and snow. Just be prepared for noise during rainstorms.
- Asphalt Shingles: Asphalt shingles are budget-friendly, easy to install and come in a variety of colors and styles.
- Polycarbonate Panels: These translucent panels are great for letting in natural light, but they can yellow over time with UV exposure from the sun.
- Clay or Concrete: Clay and concrete tiles are fireproof, nearly indestructible and could last for 100 years with proper care. The downside? They’re very heavy, so your deck’s structure must be able to handle the extra weight.
- Wood: Wood shakes and shingles offer a rustic look and will last for decades if installed properly and carefully maintained. However, if your home is located in an area prone to wildfires, choose a wood that has been treated with a fire-resistant coating or a less flammable option altogether.
- Composite Roofing: Composites mimic wood or slate but require less maintenance. They’re durable and weather resistant and come in a variety of styles and colors. Composites are more expensive upfront than asphalt shingles, but they last longer and require less upkeep, making them a potentially smart long-term investment.
Research Local Building Codes and Homeowners Association Restrictions
Before you add any type of structure to your home, it’s crucial to consult your local building department. They will let you know whether your project requires a permit and will outline any specific building codes you need to follow. Most cities have setback restrictions and some have restrictions on materials—for example, wood shingles may be banned in fire-prone areas.
Homeowners association regulations can also restrict material choices or even ban this type of addition altogether. Ignoring the required permission isn’t smart—it could lead to fines or even force you to dismantle your hard work down the line. A quick call to your local building department or HOA can save you from costly mistakes.
Skill Level Required to Build a Roof Over Your Deck
Building a roof over your deck involves advanced carpentry, roofing knowledge and structural know-how. You’ll need experience with power tools, measuring and cutting lumber accurately and following detailed plans. You must also be comfortable working on ladders or scaffolding, possess an understanding of load-bearing principles, and be familiar with roofing materials and techniques.
If framing a ledger board or installing rafters sounds intimidating, hire a pro for those steps, and tackle the simpler aspects of the project such as installing the deck boards and painting.
Tools You Need to Build a Roof Over Your Deck
Before you begin building a new roof over your deck, it’s essential to gather the right tools. Many are core carpentry tools you might already own, but you may also need larger and more specialized equipment–borrow or rent these.
Safety Gear
- Safety Glasses
- Hearing Protection
- Dust Mask or Respirator
- Work Gloves
- Knee Pads
Common Tools You May Already Own
- Squares
- Levels
- Chalk Line
- Marking Tools
- Circular Saw or Miter saw
- Table Saw (optional)
- Drill and Impact Drivers
- Air Compressor and Hoses
- Nail Guns
Larger or Specialized Tools
- Hammer Drill (for concrete anchors, if needed)
- Roofing Nailer (if asphalt shingles are used)
- Ladders or Scaffolding (for reaching higher sections of the gazebo)
- Laser, Water or String Level (for ensuring all framing heights are perfectly aligned)
How Much Does It Cost To Build a Roof Over a Deck?
The cost of building a roof over your deck varies widely depending on the size, the materials and your overall design. On average, you’re looking at anywhere from $4,000 to well over $10,000. Remember: When you hire a contractor, the least expensive bid is not always the best value. Here’s what can influence the price:
- Deck Size: Larger decks require more materials and labor.
- Roof Type: A simple shed roof is more affordable than a gable or a complex hip roof.
- Materials: Premium materials like cedar or metal will cost more than standard lumber options.
- Permits: Don’t forget to factor in the cost of local building permits.
- Contractors: The more experience contractors have, the more demand for their services and the more they will likely charge. Due to the higher costs of doing business, urban contractors usually charge more than rural builders.
- Unexpected Costs: Issues often pop up, so it’s a good idea to pad your budget by 15 to 20%.
Learn More About Adding Features to Your Porch or Deck
How to Install Decking Over Existing Concrete Slab, Patio, or Porch
Discover the best techniques to build a deck over concrete, ensuring proper drainage and stability, while creating a beautiful outdoor space.
Anatomy of a Deck
A comprehensive guide to help you learn the names and understand the functions of every part of your deck.
Hidden Deck Fastening: 3 Ways to Fasten Your Composite Deck Boards
Hidden deck fasteners are the ideal option for DIY builders looking to hide their hardware, without sacrificing the stability of their deck. From nearly invisible deck plugs to color-matched deck screws, knowing how to choose and install these hidden fasteners is an easy way to level-up your deck project.
How to Build Box Steps for Your Deck
Learn how to build a set of box platforms to act as stairs for a low deck. You don't need to cut stair stringers.
Building Cascading or Wrap Around Stairs
Learn how to build a set of cascading or flared stairs around an angled corner of a deck.
Stair Stringer Length
Learn how to measure the height of your deck and use our Decks.com Stairs Calculator to determine your stair stringer lengths.
More Helpful Resources
Explore Articles by Topic

Footings
Information related to installing frost footings for decks
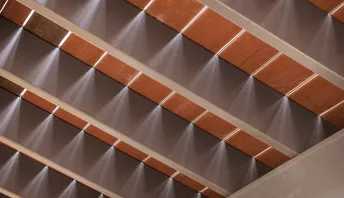
Framing
Learn structural framing methods
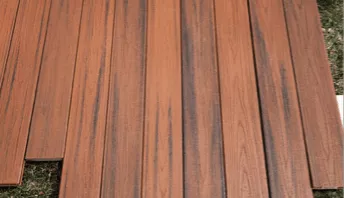
Decking
Learn about wood and composite decking materials
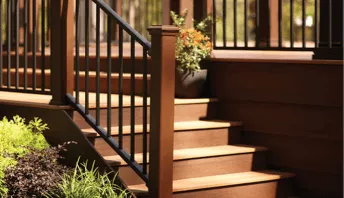
Stairs
An in-depth look at the complex issue of how to build stairs
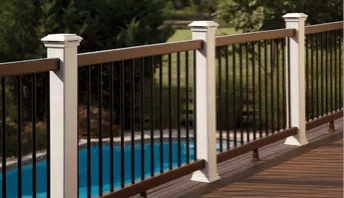
Railings
How to install guardrails and handrails to meet IRC code
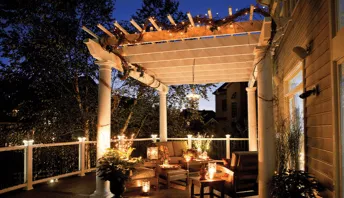
Features
An overview on water drainage, benches, planters and lights
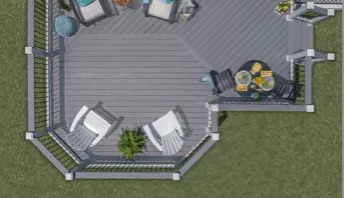
Design
The basics of deck design
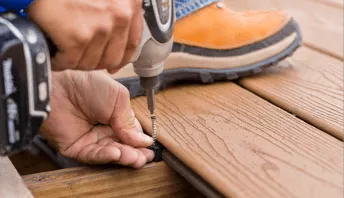
Planning
Learn about permits and working with contractors
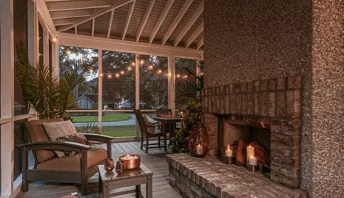
Porches & Patios
Build a covered deck to enjoy all seasons
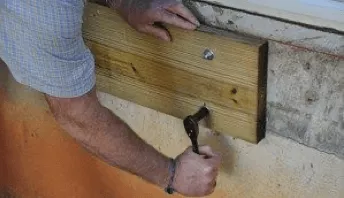
Ledger
Proper attachment techniques
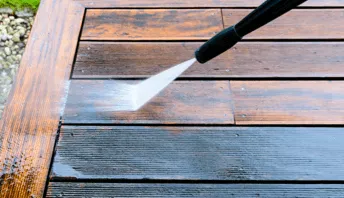
Care
Maintain your deck to maintain your investment

Materials
An overview on water drainage, benches, planters and lights
What to Consider When Building A Wrap-Around Deck
Looking to add a wrap-around deck to your home but unsure of what the process involves? Check out this guide to learn more about top considerations when building a wrap-around deck.
Dos & Don'ts for Homeowners to Consider When Building a Deck
Your dream deck can take whatever shape you like. The trick is making it fit your budget and site conditions. While the deck doesn’t have to be built as a rectangle, there could be good reasons for doing just that.
How to Demolish & Remove a Deck
At some point, it might become necessary to remove an old deck, due to age or condition. Learn more about what's involved in a deck demolition and removal project.
Installing Deck Stair Railings
Ensure your deck stair railing is safe, sturdy, and code compliant with this expert DIY guide. Learn about permits, materials, tools, and the best practices for a flawless installation.
Building an ADA Deck Ramp
Learn how to build an ADA-accessible wheelchair ramp onto your deck to meet building codes. Ramps must have a 1:12 slope.
How to Build Box Steps for Your Deck
Learn how to build a set of box platforms to act as stairs for a low deck. You don't need to cut stair stringers.
Explore Articles by Topic

Footings
Information related to installing frost footings for decks

Framing
Learn structural framing methods

Decking
Learn about wood and composite decking materials

Stairs
An in-depth look at the complex issue of how to build stairs

Railings
How to install guardrails and handrails to meet IRC code

Features
An overview on water drainage, benches, planters and lights

Design
The basics of deck design

Planning
Learn about permits and working with contractors

Porches & Patios
Build a covered deck to enjoy all seasons

Ledger
Proper attachment techniques

Care
Maintain your deck to maintain your investment

Materials
An overview on water drainage, benches, planters and lights













