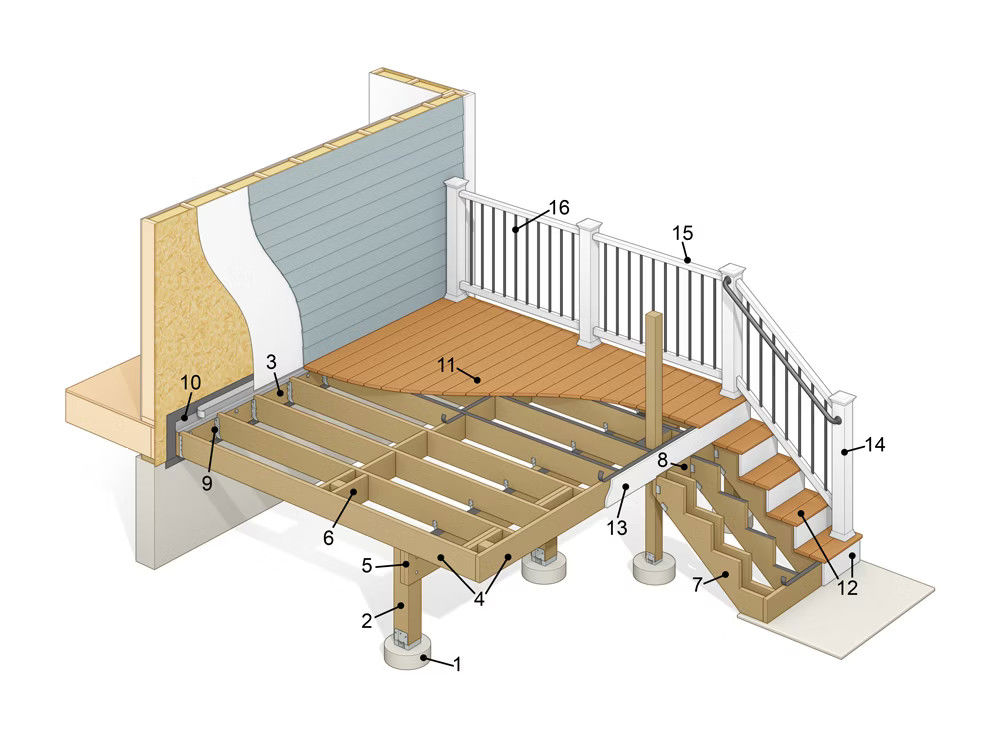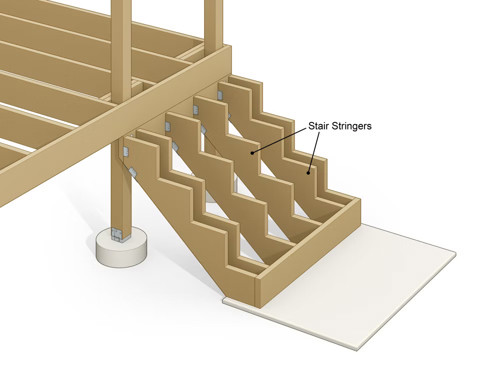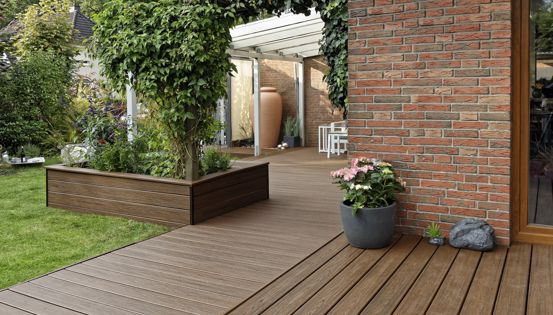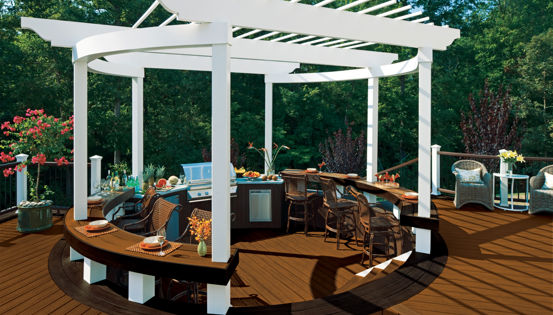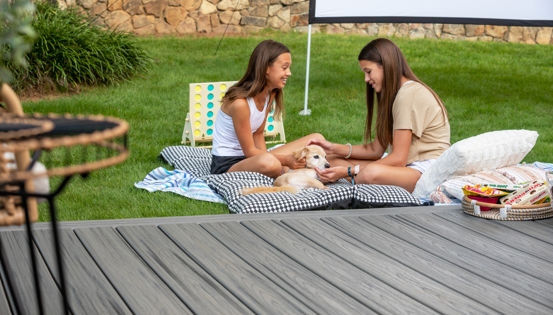Are you planning to build your first deck, repair an existing deck, or work with a contractor to design and build your elaborate, multilevel, outdoor oasis? Understanding the names and functions of the various deck components and how they all work together will help you avoid costly mistakes and allow you to create a safe and beautiful outdoor space that will deliver decades of hassle-free enjoyment.
Caution: Building codes that regulate deck construction vary from one municipality to another, so consult with your local building official before designing your deck.
What are the Parts of a Deck?
Here are the 16 primary deck construction parts. The majority of deck parts are designed to keep a deck stable, strong, and safe. That’s why it’s important to use the proper building materials and best construction methods at every stage of the deck building process.
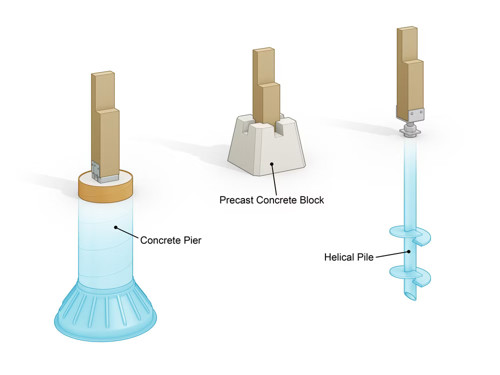
1. FOOTINGS
A deck footing is the portion of a deck that is located directly below the deck posts. Footings are designed to support the weight of the deck and prevent the deck posts from either sinking into the ground or being heaved up from the freeze/thaw cycle.
The width and depth of each footing and the number of footings required will depend on the size and weight of the deck, the type of soil the deck is built on, and the climate zone where it’s being built. Wider footings are required for heavier decks and decks built on less stable soils.
Deeper footings are required in colder regions to prevent frost from getting under the footing and heaving it upwards. There are three common types of deck footings:
- CONCRETE PIER FOOTINGS are the most common. They consist of a hole in the ground filled with concrete. Round concrete forms are often inserted in the hole to create smooth sides that are less suitable to frost heave. Some pier footings have larger bottoms, which increases the amount of weight they can carry. Image example
- HELICAL PILES are metal rods with helical blades attached that pull the piles below ground as they’re spun. Helical piles are well suited for poor soil locations, are a good way to minimize damage to finished yards, and are popular for hard-to-reach sites where concrete trucks can’t access. Example Image
PRECAST CONCRETE BLOCKS are laid directly on the ground. Precast blocks are the least expensive option but should only be used over stable soil or bedrock. And because this type of footing is not easily secured to the ground, unsecured blocks should never be used on taller decks that could be lifted by the wind. Not all municipalities allow precast block footings, so be sure to consult with your local building official. Example Image
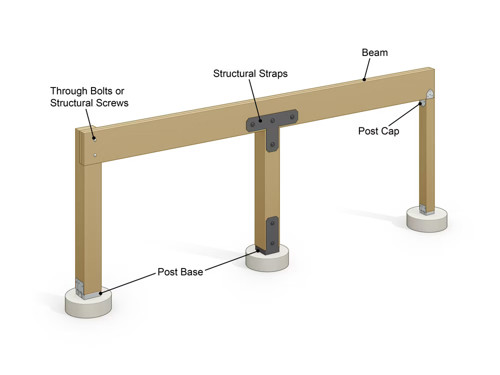
2. SUPPORT POSTS
Deck support posts hold the frame of the deck off the ground and span the distance from the footings below, to the beam above. Because most posts remain exposed to the elements, they are typically made from weather and insect-resistant wood like cedar or redwood or from lumber that has been pressure-treated with chemicals to prevent rot and infestation. Concrete columns are also an option commonly used on lower decks.
The low-maintenance post wraps help posts last longer and achieve a specific aesthetic. The two most common post dimensions are 4”x4” and 6”x6”. The heavier and taller a deck, the larger the post will need to be. The number of posts required will also depend on how much weight they need to support.
Posts will be located closer together when they're supporting stairs or heavy objects like hot tubs. Most posts need to be mechanically anchored to the footings below and the framing above. Post anchors that keep the bottom of the post elevated off concrete will prevent wicking and increase the life of the post.
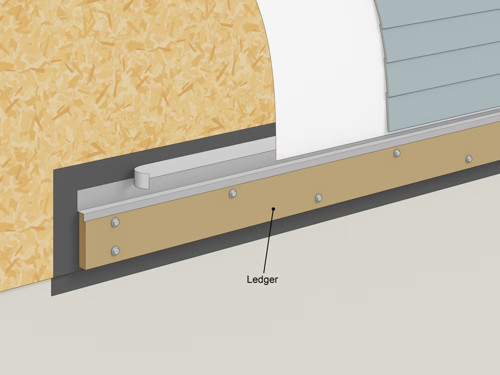
3. LEDGER
A ledger is the board that is attached to the house. It creates a sturdy structure for the joists to attach to. Ledger boards need to be secured to the house using structural hardware. Ledger boards are typically the same width and height and made out of the same wood as the joists. Flashing above and behind the ledger will make it last longer and help prevent water infiltration into the wall assembly. Improperly fastened ledger boards are one of the most common causes of deck failures. It’s extremely important to use approved fasteners and follow the fastening procedures recommended by either the fastener manufacturer or your local building officials.
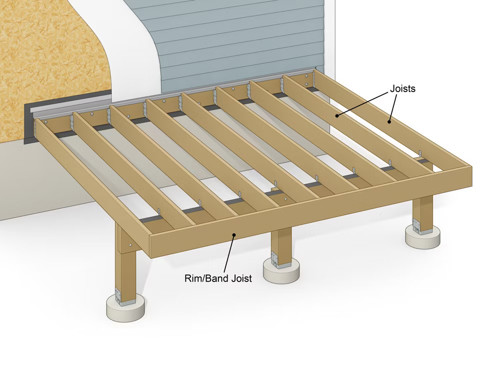
4. JOISTS
Joists are the framing members that support the decking. Joists are most often installed perpendicular to a house and are supported by the ledger board on the house side and a beam on the outer side of the deck. The outside joist that runs parallel to the ledger board is called a rim or band joist. Sometimes two or more rim joists are combined to create a beam to support the outer edge of a deck.
To adequately support most composite decking boards, joists should not be spaced more than 16-in. on center (apart), but they can be spaced 24-in. on center if thicker deck boards are used. Most joists are made from rot and insect-resistant wood, but steel joists are growing in popularity due to their longevity, strength, consistent size, and straightness.
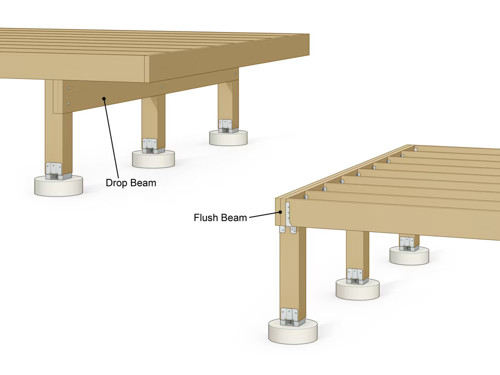
5. BEAMS
Deck beams are designed to support the ends of the deck joists that are away from the house, opposite the ledger. Beams run perpendicular to the joists and can be made of metal but are typically made of the same type of weather-resistant wood as the joists. There are two basic types of beams: drop and flush.
Drop beams sit below the joists, while flush beams are installed at the same height as the joists. Flush beams might be a good choice if you want to create more space under the deck, while drop beams allow you to cantilever (overhang) the joists past the beam, potentially creating a larger deck surface with the same amount of posts and beams. Beams need to be secured with structural hardware, and their thickness and width will be determined by the amount of weight they need to support.
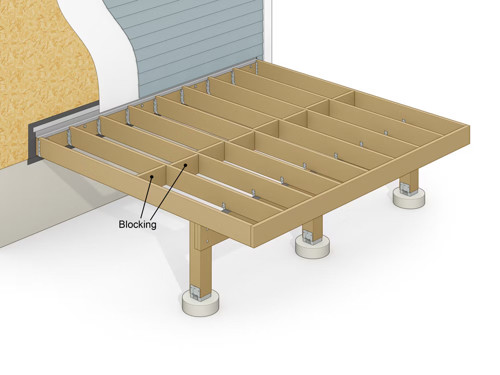
6. BLOCKING
Joist blocking, sometimes called bridging, consists of blocks installed between each joist. The blocks are usually made from the same size and type of lumber as the joists. Tying the joists together with blocks helps distribute the weight of a load at any given point which reduces the deflection (how much a joist dips down under load), making the deck feel more stiff and sturdy. Blocks can also help prevent an individual joist made of unstable lumber from bowing up or down causing a hump or dip on the surface of the deck.
7. STAIR STRINGERS
Stair stringers are the structural components of a deck that form the base for the stair treads and risers. Most stair stringers are made from insect and weather-resistant wood and can be attached to a ledger, a joist, or a stair header depending on the location of the stairs. Stepping down onto a stair tread creates much more force than walking across the surface of a deck. To accommodate this extra force, stair stringers are typically placed closer together than deck joists.
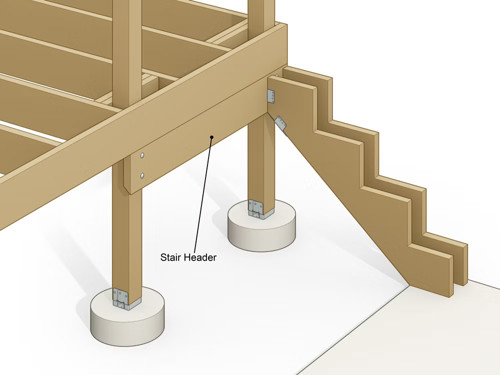
8. STAIR HEADER
When a joist is not wide enough to securely attach stair stringers to, a stair header should be added below the joist. Stair headers are usually supported to a post on either side. The stair stringers are then attached to the header, creating a sturdy and secure base for the stairs.
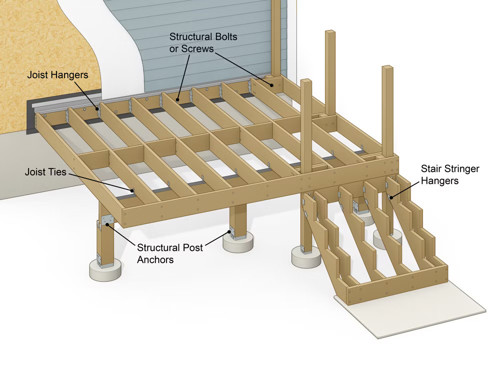
9. STRUCTURAL HARDWARE
Structural hardware refers to any weather-resistant screws, bolts, anchors, hangers, straps, and any other mechanical fasteners designed to secure the various structural deck components. The chemicals in treated wood can be corrosive to several types of metal, so only specifically approved hardware can be used with treated wood. The misuse and absence of approved structural hardware are a leading cause of deck failures.
Below are common types of structural hardware:
- DECK FASTENERS hold the decking to the joists. Screws, clips, and plugs, are some of the more common types available.
- STRUCTURAL BOLTS & SCREWS are often used to secure ledger boards to walls, joists to rim boards, rail posts to joists, and other applications.
- JOIST HANGERS are designed to “hang” joists from ledgers, beams, and rim boards.
- STAIR STRINGER HANGERS secure stair stringers to a ledger, joist, or stair header.
- JOIST TIES secure the joists to a drop beam. Several configurations may be referred to as straps, rafter ties, or hurricane clips.
- STRUCTURAL POST ANCHORS come in two basic varieties, those that secure a post to the footing (sometimes called a post or column base), and those that tie the top of the post to the beam (sometimes called a post or column cap).
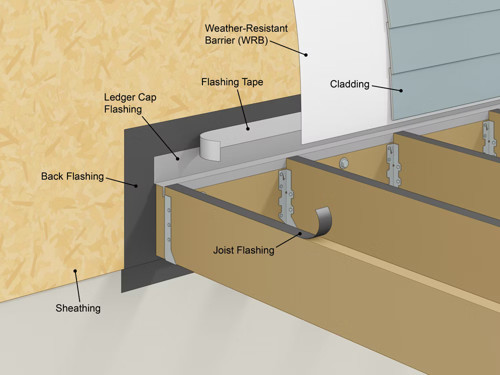
10. FLASHING
There are several types of flashing. While each has a specific job, they are all designed to keep water from getting into the wall assembly where it can cause mold, insect infestations, and rot that could lead to structural failures or expensive repairs.
BACK FLASHING is a self-adhering membrane that is installed behind the ledger board. It helps seal the penetration holes created by the fasteners that secure the ledger to the wall.
JOIST FLASHING is a self-adhering tape that helps seal the penetration caused by decking fasteners and prevents the top of ledgers, joists, and beams from absorbing pooling water which can cause them to deteriorate prematurely.
LEDGER CAP FLASHING, sometimes called Z-edge or rigid flashing, sits on top of the ledger and prevents water from getting behind the ledger and the cladding below it.
FLASHING TAPE seals the back leg of the ledger cap flashing to the plywood or to the back flashing.
WRB SEAM TAPE seals the overlapping weather-resistant barrier to the flashing tape installed over the cap flashing.
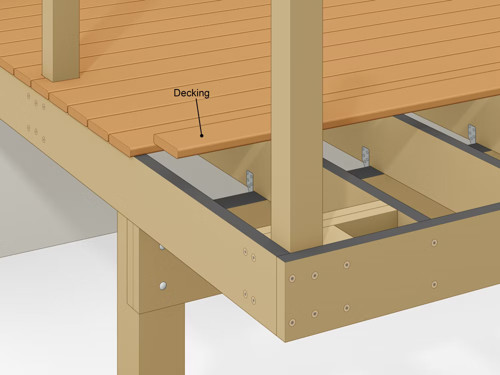
11. DECKING
Decking refers to the boards that are installed on the top of the joists to create the surface of the deck. Decking is available in various lengths and can be made of wood, PVC, aluminum, fiberglass, or composite materials. Decking can be installed perpendicular to the joists, diagonally, or even in curved patterns. Each decking manufacturer will have a list of approved fastener types.
In the past, most decking was made of wood. Today, composite decking has become a more popular choice. Composite decking offers a wide variety of color options that don’t require regular staining or refinishing like wood. Composite decking is easier to clean and remains sliver-free, and some products are backed by a 50-year warranty. Premium brand composites can be made from 95% recycled materials, which makes sustainability another highly desirable feature.
Find out how much decking your next project needs here.
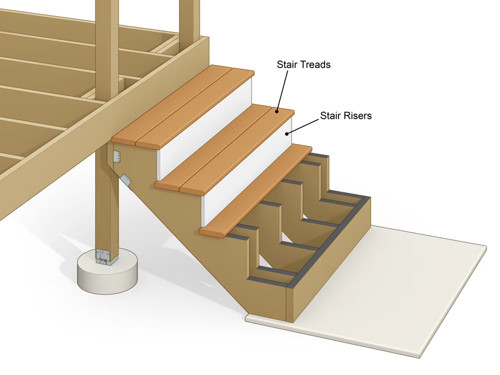
12. STAIR TREADS & RISERS
A stair tread is the surface of the stair that is stepped on, while a riser is the vertical surface at the back of the treads. Stair treads are usually made of the same material as the decking, while the risers can be left open or made with either deck boards or fascia material. Local building codes will specify the allowable width and length of your treads and the height of your risers.
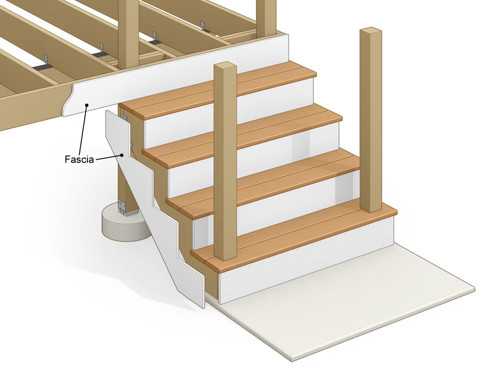
13. FASCIA
Fascia boards, sometimes called skirt boards, add to the beauty of a deck by concealing/dressing up the outward-facing surface of deck joists and stair stringers. Because they serve no structural purpose, fascia boards can be made of thinner PVC or composite materials than standard deck boards.
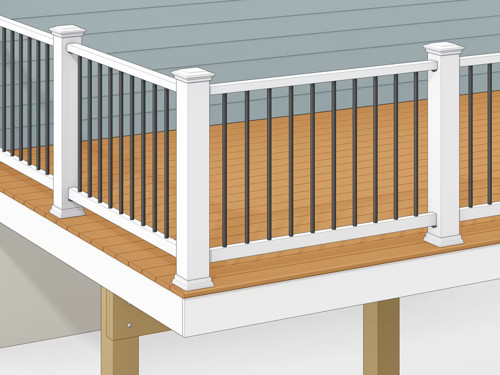
RAILING
The primary purpose of a railing is to prevent people from falling off a deck; however, a deck railing can be the most prominent feature on many decks, so choosing the right style, color, and configuration is important. Wood railings are often stained the same color as the decking, but using materials like aluminum, glass, and composites allows you to create beautiful design elements that complement your home and the rest of your deck. Choosing low-maintenance railing materials also makes sense when one considers the time required to refinish individual balusters and the bottom of rails. Building codes require railings to be installed when a deck is taller than a particular height, usually around 30 inches. The three principal components of a section of railing are the posts, rails, and balusters.
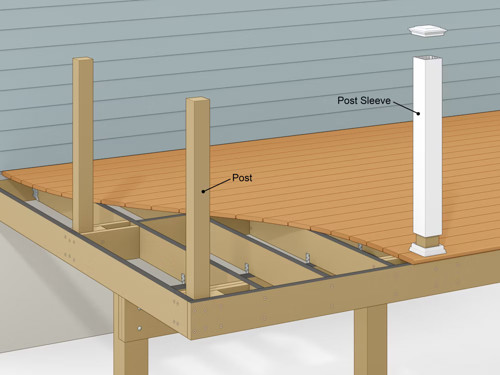
14. RAILING POSTS
Deck railing posts provide support to the rails and balusters. Railing posts need to be able to withstand high lateral loads, which means that it’s important that they are securely fastened to framing members below, which often requires additional blocking between joists. Sometimes, the structural posts that support the deck frame can be run up past the decking and function as a railing post as well. Posts can be made from metal or weather and insect-resistant wood that is left exposed or covered with a decorative, low-maintenance sleeve.
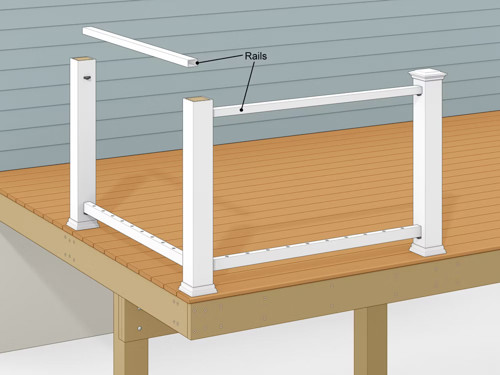
15. RAILS
Deck rails are the components of a deck railing section that run horizontally between the railing posts. The top rail, bottom rail, and handrails are the three types of rail. Balusters can be attached to the top and bottom rails, but if there is no bottom rail, then the balusters could be attached to the joists/skirt boards instead. Depending on the shape of a top rail, the addition of a graspable handrail may be required to be installed down the length of stairs. Local building codes will dictate the height of top and bottom rails as well as the size, shape, and length of handrails.
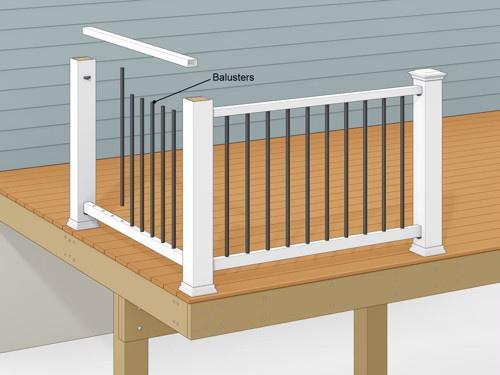
16. BALUSTERS
Sometimes called spindles, the narrow vertical components between the rails are called balusters. To prevent small children from squeezing through or getting stuck, the space between balusters cannot be more than 4 inches, but local building code requirements may vary. Thicker balusters can be installed when privacy is important, or very narrow balusters can be used when an unobstructed view is most desirable. Some railing sections incorporate thin cables or panes of clear glass instead of rails and balusters. Privacy screens instead of balusters are also available in a near-endless variety of designs.
