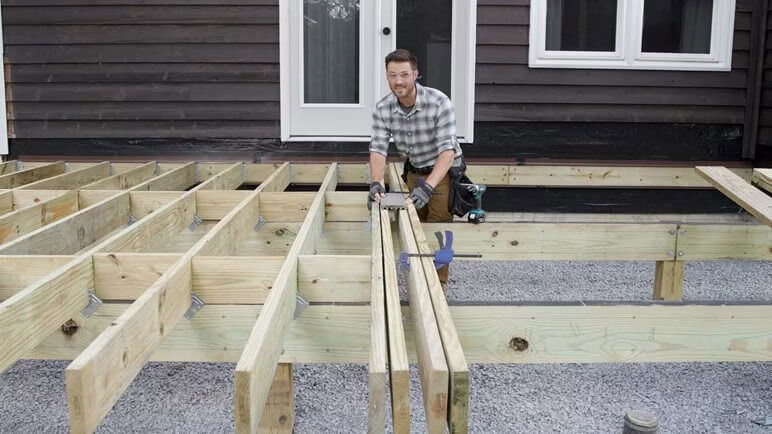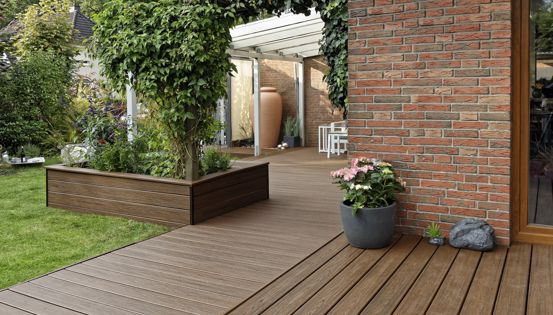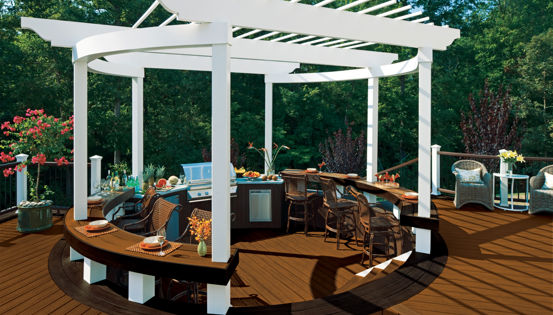Whether you’re pioneering your very first deck build or are a seasoned pro looking to refine your techniques, you’ve landed in the right place. Follow along as we walk you through the essential yet often overlooked aspects of deck construction—deck blocking and bridging.
Proper frame construction is key, and this is where blocking comes in—a Code Requirement in the International Building Code for Deck Construction (Ref 2018 IRC R502.7, R502.7.1, and as updates may appear in the IRC 2024). We'll guide you through the proper techniques to ensure your deck’s foundation will stand the test of time.
What is Deck Blocking?
Deck blocking is the practice of installing short sections of lumber between a deck’s joists. The individual blocks are typically made from the same material as the joists. Deck blocking helps distribute weight evenly, can prevent the joists from bowing and twisting, and make the deck’s surface feel more solid.
This structural element connects the perimeter joists to the inner joists, reinforcing the ledger board and securely anchoring the deck to the house. In addition, deck blocking helps distribute weight evenly, reducing stress on the ledger board and preventing the deck pulling away from the house due to joist forces.
Blocking or Bridging?
People often use blocking and bridging terms interchangeably, assuming that they have the same meaning. However, these two concepts are actually quite different.
Deck blocking, a sturdy wooden element utilized in deck framing, can be strategically placed between joists throughout the deck structure. Common placements include over the beam and at the mid-span. Its purpose is to minimize joist twisting, deck frame movement, and enhance the overall rigidity of the deck framework.
In contrast, bridging comprises smaller wooden components arranged in an X pattern between joists, typically positioned over a drop beam. Typically crafted from 1x4 wood pieces or occasionally metal bracing, bridging is commonly found indoors on floor joists to accommodate plumbing and electrical installations between joists.
Deck Block Spacing and Requirements
According to the International Residential Code (IRC), which guides most local building regulations, blocking is mandatory in specific instances, such as where deck joists are not attached to a ledger board against a house. This code emphasizes that blocking must be the same dimension as the joists, ensuring uniform support and strength across the deck structure.
Ideal spacing for deck blocks is typically 6-8 feet apart, but it can vary based on your deck's specifications. For decks with joists spaced up to 16 inches apart, place blocks every 8 feet or less. If your joists are spaced up to 24 inches apart, reduce the spacing to 6 feet or less. This ensures a stable and secure foundation for your deck.
A continuous run of deck blocks run perpendicular to the joists should be spaced no more than 8 feet apart. Which means a deck 16 feet long would have one run of blocking.
For different deck structures, such as floating decks versus those attached to a house, the approach to blocking might slightly vary. Floating decks, which are not anchored to a building, could benefit from closer blocking spacing to enhance stability, given their independent structure. On the other hand, attached decks leverage the support of the house structure itself, but still require strategic blocking placement to prevent sagging and bouncing, ensuring a secure platform for your home's outdoor activities.
Maximum blocking spacing is also a critical component to consider. To maintain a structurally sound deck, it's advisable not to exceed the maximum recommended spacing, even if it seems like the joists could bear the load. This cautious approach is not just about meeting code requirements but about building a space that feels safe and welcoming, where your family and friends can come together without worry.
Three Standard Ways to Connect Deck Joists with Blocking
Joist connection through blocking can be achieved via strapping, direct blocking, and cross-bracing. Each method carries its pros and cons:
- Strapping provides a continuous tie across several joists, adding rigidity.
- Deck strapping involves using steel straps or 2x4s to bolster decking against wind and other forces. Unlike joist blocking, this method offers easier installation flexibility at any construction stage.
- It enhances the stability, safety, and structural integrity of the deck while adding extra protection against the elements. However, aesthetically, deck strapping may not be appealing to some due to its visible nature within the frame, potentially attracting nests and hives.
- Blocking involves installing solid blocks perpendicular to the joists, preventing twisting and providing solid nailing surfaces.
- This method involves using either scrap joists or fitting them between joists using exterior rated 3” 10d nails or 3" #10 Strong-Drive SD Connector wood screws.
- The rings and threads on these fasteners create a robust grip that firmly embeds into the wood, preventing nails from loosening. This enhances the bond between the wood material and the nail or screw, ensuring long-term stability and security for the structure. Although this approach demands more time, it results in a durable deck that stands the test of time.
- Cross Bracing pairs diagonally installed blocks, promoting stability and reducing sway.
- Cross bracing is a structural reinforcement method commonly used in deck construction. It works by connecting two or more support members with diagonal supports placed in opposition, creating a sturdy framework. This technique is crucial for decks in windy areas, reducing the risk of collapse or shifting due to strong winds.
- Usually, cross-bracing involves using mitered 2x material secured to each joist to form an X between them. While this method improves deflection distribution, it requires extra time and materials. However, there is a downside as the 2x material can split during installation, leading to additional time and costs. For better results, it is advisable to pre-drill the miters before installation if opting for cross-bracing.
Deck Joist Blocking Methods
There are numerous ways to apply blocking to a deck framework:
Full Depth Solid Blocking: The most robust option, aligning with the depth of the joist.
- In deck construction, full-depth solid blocking involves fitting structural members between beams and posts to support the weight and ensure safe construction. This cost-effective solution utilizes cut-offs from the joists, installed flush with the top and bottom of the joists.
Alternating arrangement helps distribute load and enhance stability.
- This process is both swift and straightforward. It entails placing blocking in an alternating pattern between joists to allow for easy insertion of nails and screws. Ensure that the blocks are spaced 1 ½” apart. Utilize a chalk line to mark a guideline beneath your frame and subsequently install the blocks on each side of the line in an alternating fashion.
Straight Line for linear strength and straightforward installation.
- Straight-line blocking follows a similar concept to alternating blocking, with all blocking members aligned in a straight line. Instead of staggering the blocks, they are all placed on one side of the line. This method facilitates a direct connection to the joist on one side of the block, necessitating toe nailing on the other side.
Diagonal Cross Bracing: Best for lateral stability and to combat racking.
- If connected to the framing using joist hangers or screw-driven connectors, diagonal bracing with 2x4s can be used.
All of these techniques help to strengthen the deck and prevent it from warping due to weather, fluctuations in temperature, and other external forces. They also help to add additional stability to the structure and reduce the likelihood of swaying. Regular inspections should be performed to ensure the integrity of the blocking and to ensure the safety of the deck.
How to Install Deck Blocking Between Joists
Installation involves precise measurement and cutting of blocks to fit snugly between joists. Alignment is critical, as improper installation can lead to structural weaknesses. A step-by-step approach, starting from the ledger board and working outward, ensures correct placement and a strong deck frame.
All blocking components must be secured with exterior-rated nails or screws. Utilize (3) 3” 10d ringed shank nails or (3) 3” #10 Strong-Drive SD Connector Screws on both sides. Avoid using standard wood screws as they may break under high pressure.
Install blocking between joists at mid-span to reduce bounce. Install blocking along the perimeter rim joists to strengthen guardrails. Snap a chalk line across the center of your joists to lay out your bridging. You can use scrap framing material for blocking and bridging. Stagger the blocking material to provide space for nailing or structural screws. Install blocking material flush with the top of the deck frame. When planning to construct a deck, understanding the building codes and correct procedures is vital. Obtain the necessary permits for independent evaluation, ensuring the deck is constructed accurately and receiving valuable feedback.
Learn More About Deck Joists and Proper Deck Construction







