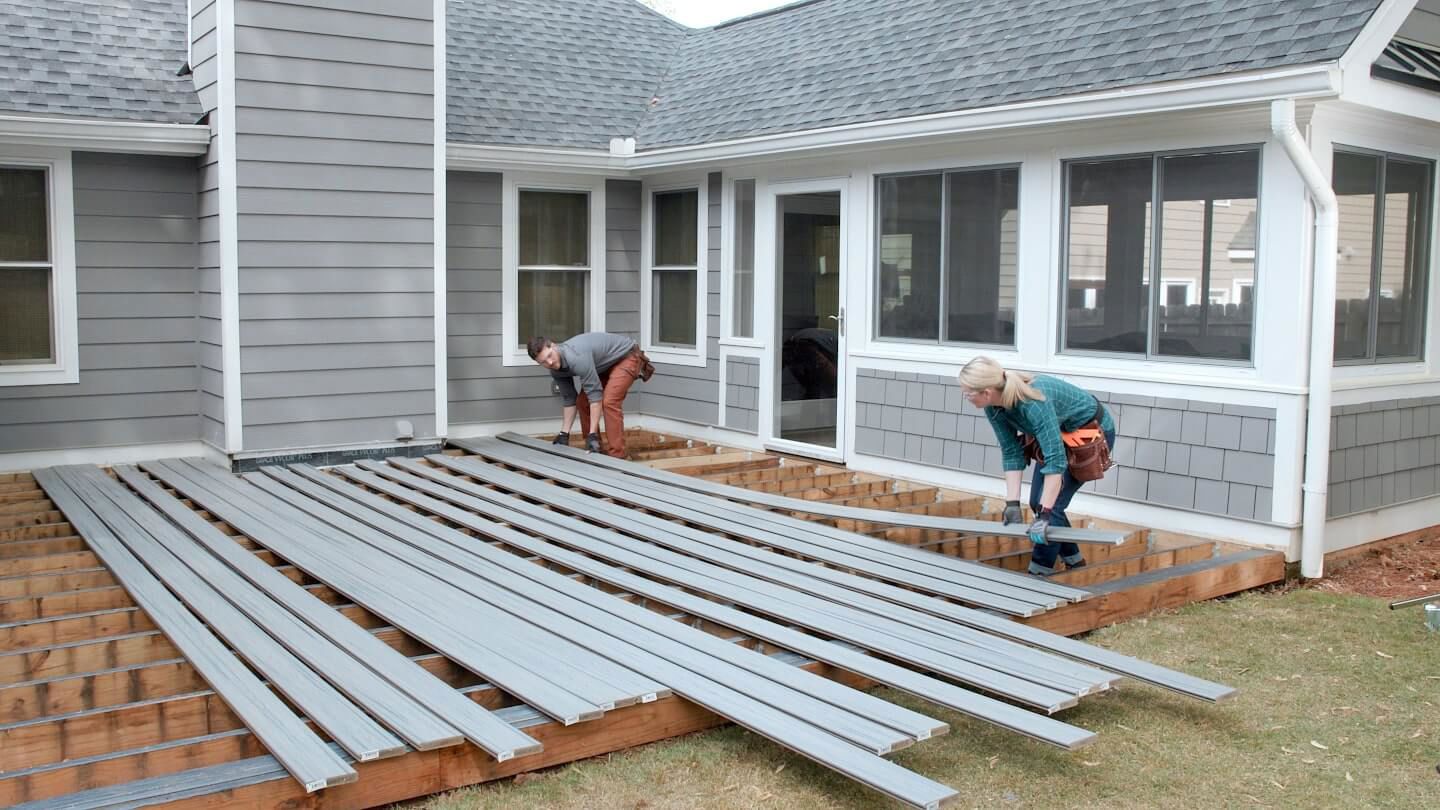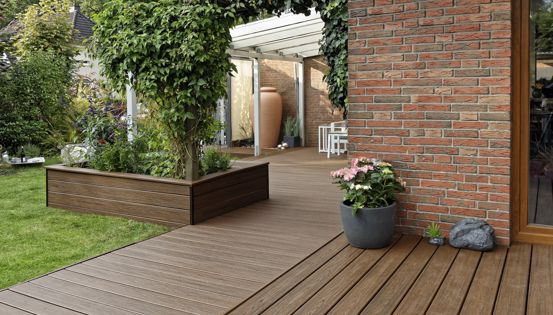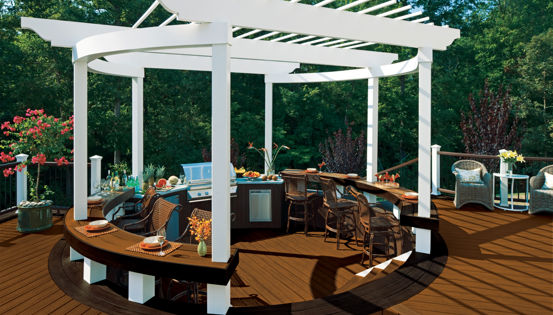There’s more to consider than just aesthetics and materials when it comes to designing the perfect deck. One aspect that often goes overlooked (until it becomes a problem) is water runoff and drainage.
This is where sloping a deck can help. Keep reading to learn how a deck on a slope can make all the difference in maintaining a dry, functional outdoor space.
Does a Deck Need to Be Sloped?
The question ‘Should a deck be level or sloped?’ is common amongst deck owners who want to preserve the longevity of their outdoor space. In most scenarios, a sloped deck design is the way to go.
If your deck is next to your home or another structure, slope the deck away from the building. A properly sloped design directs rainwater away from your house, reducing the risk of water-related issues. Even if the deck boards run parallel to your home, a slight deck slope away from the house is still recommended. However, sloping the deck surface is not necessary when decking is installed conventionally, with gaps between adjacent boards.
When decking is installed conventionally, with gaps between adjacent boards, sloping the deck surface is not necessary.
Does Building Code Require a Sloped Deck?
There is no universal deck slope code mandating that decks must be sloped. However, it’s essential to realize that local building codes vary considerably.
Local building codes typically address moisture and water damage prevention, especially for decks connected to houses. These codes outline precise requirements for ledger boards, proper flashing, and ledger attachment to prevent water intrusion.
Adding a slight slope may still be the best approach, even if your deck is level and code-compliant. This approach is especially true for older decks that may have undergone more lenient inspections. You can boost a deck’s expected lifespan and improve safety by prioritizing water runoff and drainage despite code requirements.
How Much Should a Deck Be Sloped?
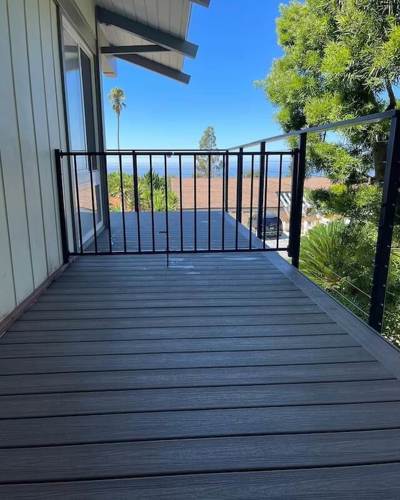
When determining how much a deck should slope, the general recommendation is to aim for a slope of ⅛” per foot. This gentle incline allows for efficient water shedding and prevents ponding.
However, this is more of a guideline than a rigid rule when building a deck on a slope. If your deck surface is solid or if your deck boards run perpendicular to your house, a ¼” slope per foot is ideal. An uptick in pitch is also recommended if you live in an area that routinely receives heavy rainfall.
Though it may seem steep, slopes between ⅛” and ¼” remain inconspicuous to the naked eye. Slopes are barely noticeable to people standing or walking on a deck unless the span is extensive, such as over 20 feet.
Some decking products with limited drainage recommend sloping the deck frame to a 1/4” vertical per 12’ horizontal pitch. This slope is small enough to escape detection by the naked eye, but enough to force water away from the house.
When You Don’t Need to Slope Your Deck
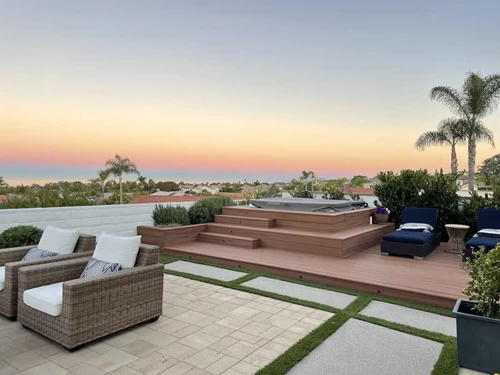
Sloping your deck is not always necessary. For example, when considering the advantages of composite decking, you’ll find that these materials often negate the need for a significant deck slope. Since composite decking is highly resistant to moisture, the risk of water damage compared to traditional wood decking is almost obsolete.
Also, sloping might be unnecessary if you have a freestanding deck not connected to a house or structure and your deck boards have gaps between them. The gaps in the design provide adequate drainage, making a pronounced deck slope less crucial.
When It’s a Good Idea to Slope Your Deck
In many situations, building a deck on a slope is highly advisable. One key consideration is when your deck boards run parallel to the house. Incorporating a slope in such cases ensures that water naturally flows off the far side of the boards, preventing moisture buildup near your home.
Also, sloping is vital to prevent water pooling if your deck surface is solid. A deck on a slope encourages efficient water runoff, preventing water from stagnating on the surface.
Even if your deck doesn’t seem to require sloping, there are still benefits to consider. This is especially true if you’re using wood decking, as sloping helps avoid cupping, warping, and rotting due to prolonged exposure to moisture. By adding a slight slope, you can save yourself from timely and costly maintenance and replacements over the lifespan of your deck.
How to Slope A Deck for Drainage
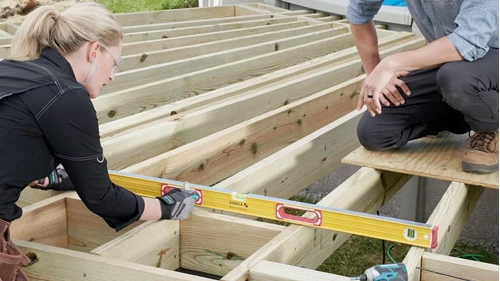
Building a deck on a slope involves specific steps to achieve adequate drainage. Here are some simple steps showing how to build decking on a slope.
Assess and measure: Determine the recommended deck slope per foot. Remove any obstructions to create a safe workspace.
Identity low and high points: Find the lowest and highest deck points and reference with a chalk line, connecting the points.
Mark posts: Measure and mark structural posts for trimming to achieve your desired slope.
Cut posts: To tilt the deck frame, trim the structure posts slightly. Keep in mind that the footings may sink a bit further as your deck settles, so trim conservatively.
Check placement: Ensure your trimmed posts are level, securely anchored, and maintain the desired slope.
Test drainage: Simulate rainfall to make sure that water drains as desired. If you’re happy with the slope, wrap up any finishing touches on the deck.
In order to do this you will have to trim the structural posts by a small amount to tilt the frame slightly in the proper direction.
Under-Deck Drainage Systems
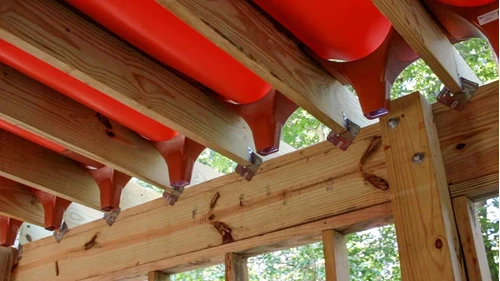
An under-deck drainage system safeguards your outdoor space against water damage by creating an instant deck on a slope without measuring and cutting. It’s a practical investment for any two-story deck owner.
The Trex® RainEscape® is an easy-to-install system featuring troughs that securely attach to your deck’s joists. The troughs channel water and condensation away by providing an automatic slope of ¼” per foot.
Learn More About Building a Deck
Deck sloping is crucial for effective water drainage, ensuring your outdoor space remains safe and functional despite Mother Nature's fury. Composite decking can provide peace of mind, while products like Trex RainEscape offer easy-to-install solutions on the fly.
Designing a well-sloped deck is just the beginning. Learn more about building a deck by exploring additional tips and tutorials from Trex.
