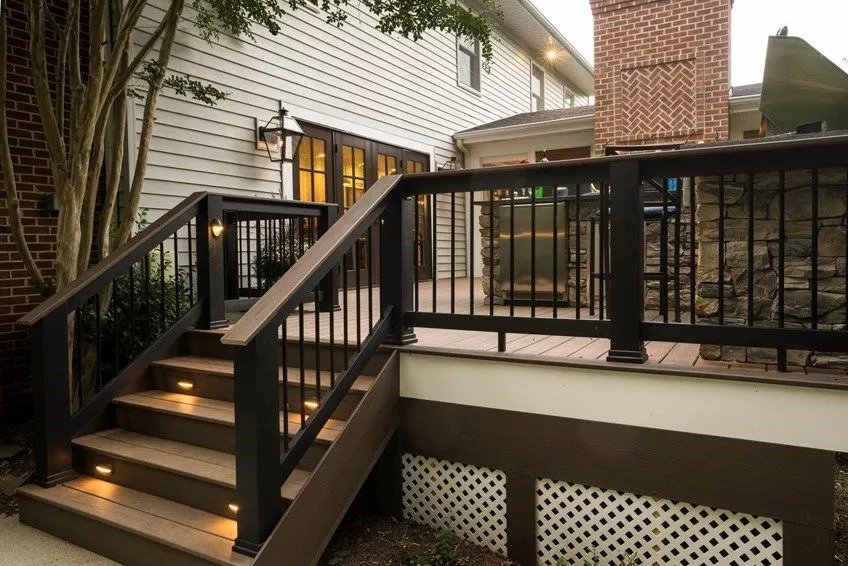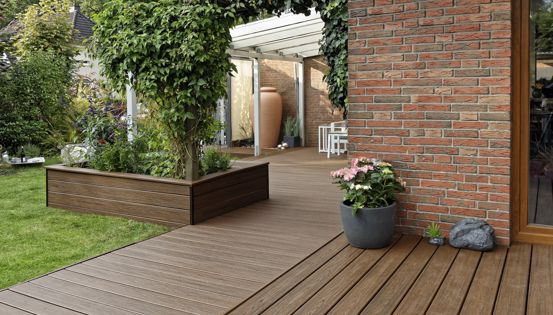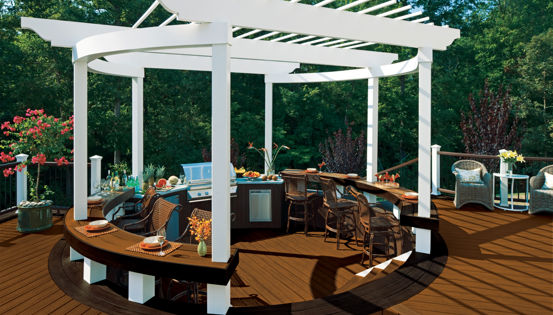All decks higher than 30" above grade must have a guardrail. If you choose to install a guardrail on a deck lower than 30", the railing must still meet code requirements.1 Decks attached to single family detached homes are generally regulated under the rules of the International Residential Code (IRC). The IRC requires guardrails to be at least 36" in height, measured from the deck surface to the top of the rail.2 Note that some local jurisdiction or state require higher, such as 42" in California. Commercial decks attached to multi-family buildings, such as apartment buildings or businesses, are regulated under the International Building Code (IBC). The IBC requires 42" high guardrails. In either case, you are allowed to build taller guardrails as long as they conform to all other requirements stated in the code.
A variety of styles are allowed as long as the interior sections of the rail don’t possess any openings large enough to pass a 4” diameter sphere through.3 In the case of guardrails for stairs, there is an exception that allows up to a 6” diameter sphere through the triangle opening formed by the stair riser, stairtread and bottom rail. The guardrails must be strong enough to withstand a concentrated 200 lb. force anywhere along the top of the rail.4
There is also a safety factor required by the code, so testing loads are higher for manufactured railing systems. To achieve this, you should check to make sure you meet the post spacing requirements for the type of posts you are using and how they are attached to the deck. The sweep space between the deck surface and the bottom rail must be less than 4".
Decks more than 30 inches above the ground must have a railing (referred to as a “guard” in building codes) with a top rail at least 36 inches above the deck surface. However, some states and municipalities require railings to be 42 inches high. The openings between balusters or between the bottom rail and the decking must not exceed 4 inches. Additionally, the triangular gaps formed by stair treads, risers, and the bottom rail must be small enough to prevent the passage of a sphere larger than 6 inches.
Engineered railing systems must be tested and certified to meet IRC and IBC building codes. The tests include:
- Infill Load Test: The strength of the balusters are tested so that a one-square foot area must resist 125 lbs. of force.
- Uniform Load Test (for IBC applications): The top rail must be able to sustain 125 lbs./foot length of force applied horizontally or vertically.
- Concentrated Load Test: The top rail must be capable of holding a point load of 500 lbs. of force applied to the mid span, on the side of a post and on top of a post.
A safety factor of 2.5 is included in the numbers listed above.
1International Code Council. (2018). 2018 International Residential Code for One‑ and Two‑Family Dwellings, § R312 “Guards and Window Fall Protection.” ICC Digital Codes. https://codes.iccsafe.org/s/IRC2018/chapter-3-building-planning/IRC2018-Pt03-Ch03-SecR312
2International Code Council. (2018). 2018 International Residential Code for One‑ and Two‑Family Dwellings, § R312.1.2 “Height” (within Guards and Window Fall Protection). ICC Digital Codes. https://codes.iccsafe.org/s/IRC2018/chapter-3-building-planning/IRC2018-Pt03-Ch03-SecR312
3International Code Council. (2018). 2018 International Residential Code for One‑ and Two‑Family Dwellings, § R312.1.3 “Opening Limitations.” ICC Digital Codes. https://codes.iccsafe.org/s/IRC2018P5/chapter-3-building-planning/IRC2018P5-Ch03-SecR312.1.3
4International Code Council. (2018). 2018 International Residential Code for One‑ and Two‑Family Dwellings, § R301.5 “Minimum Uniformly Distributed Live Loads.” ICC Digital Codes. https://codes.iccsafe.org/s/IRC2018/chapter-3-building-planning/IRC2018-Pt03-Ch03-SecR301.5







