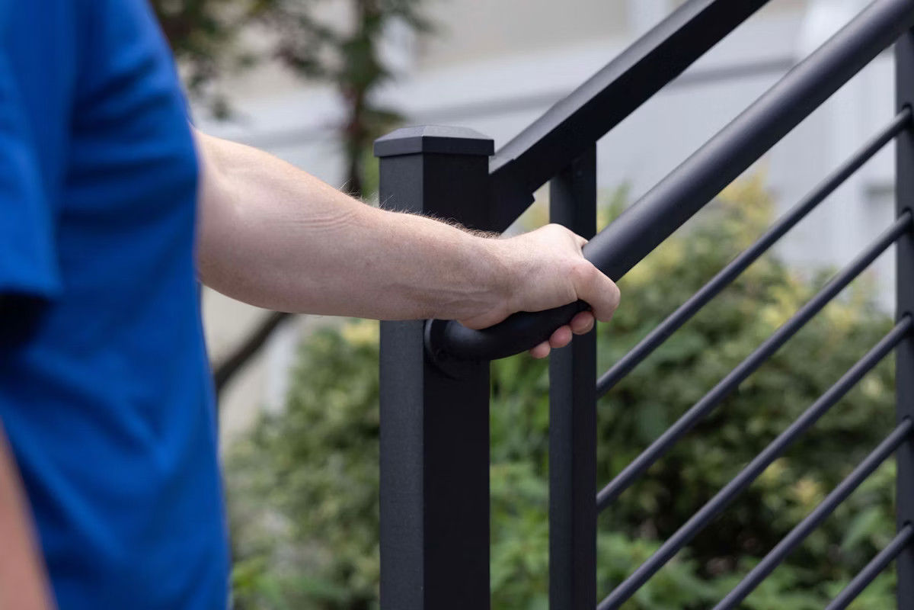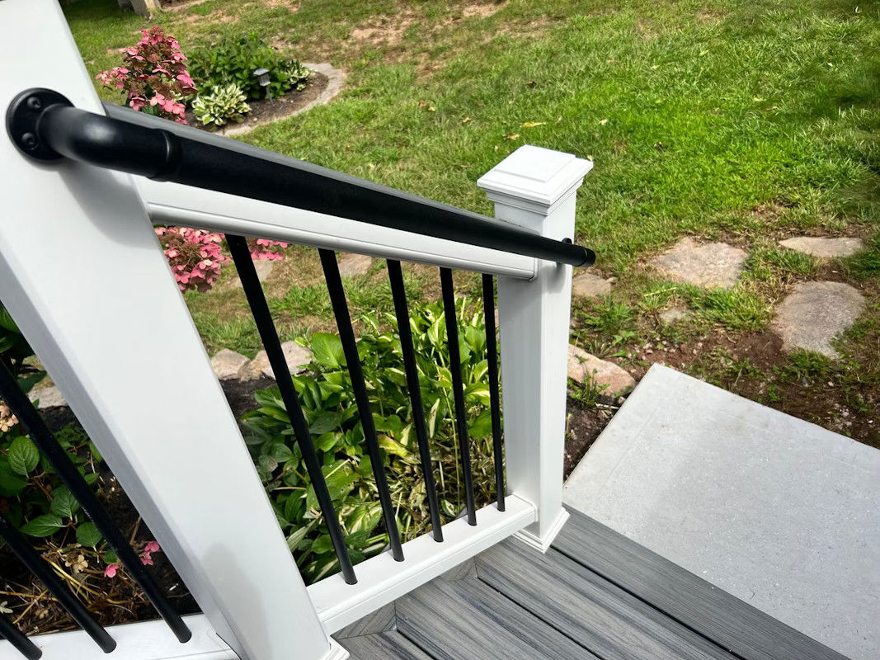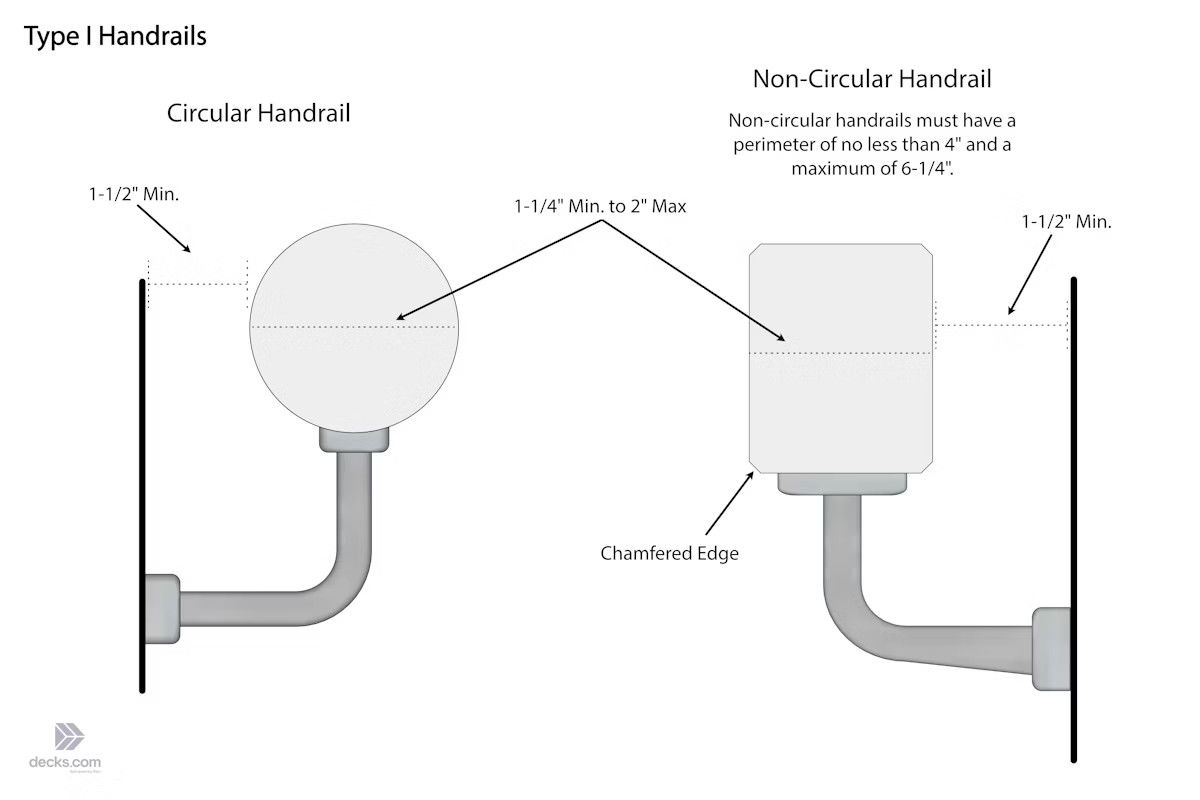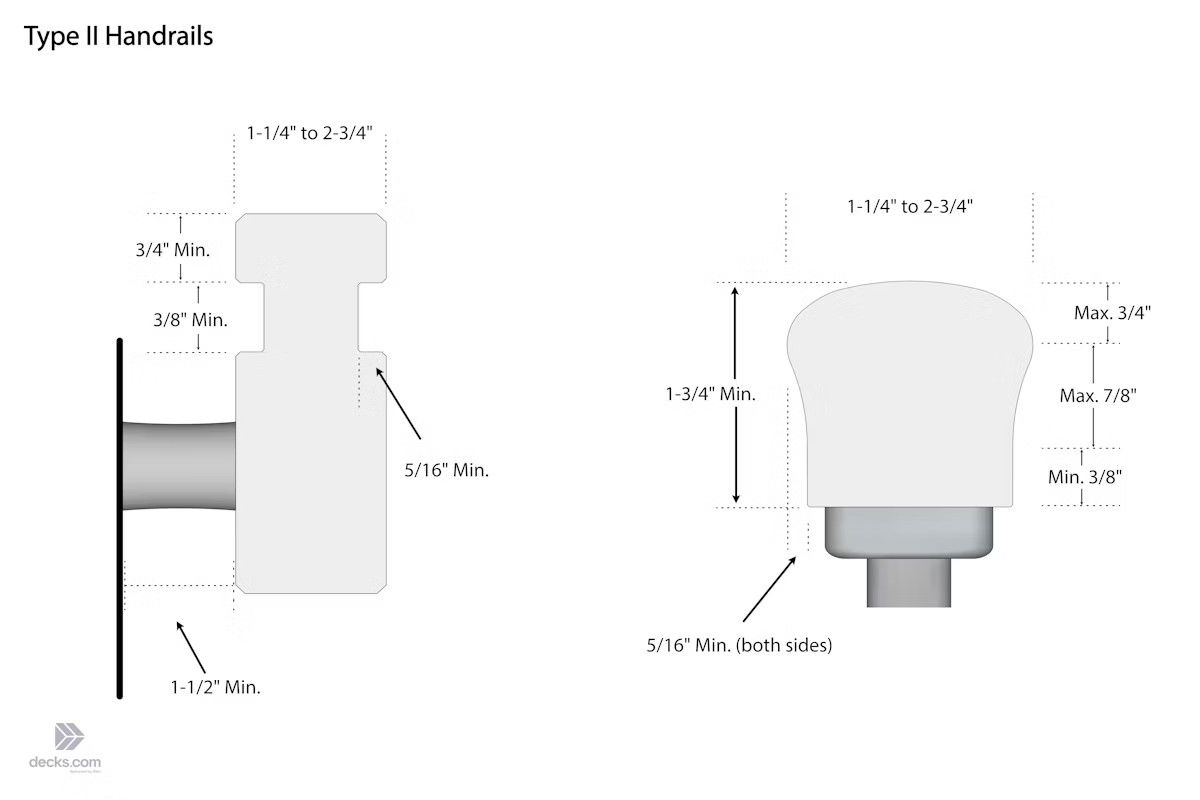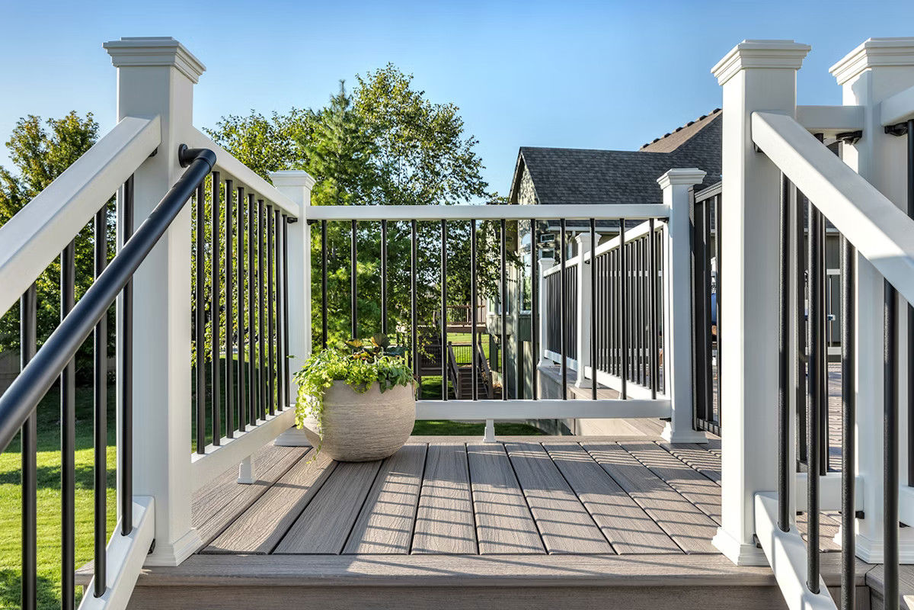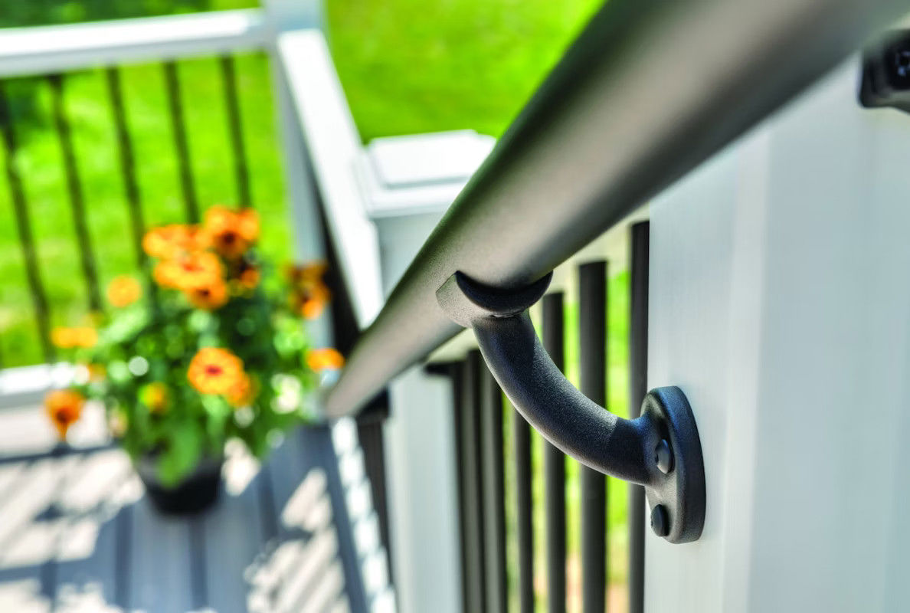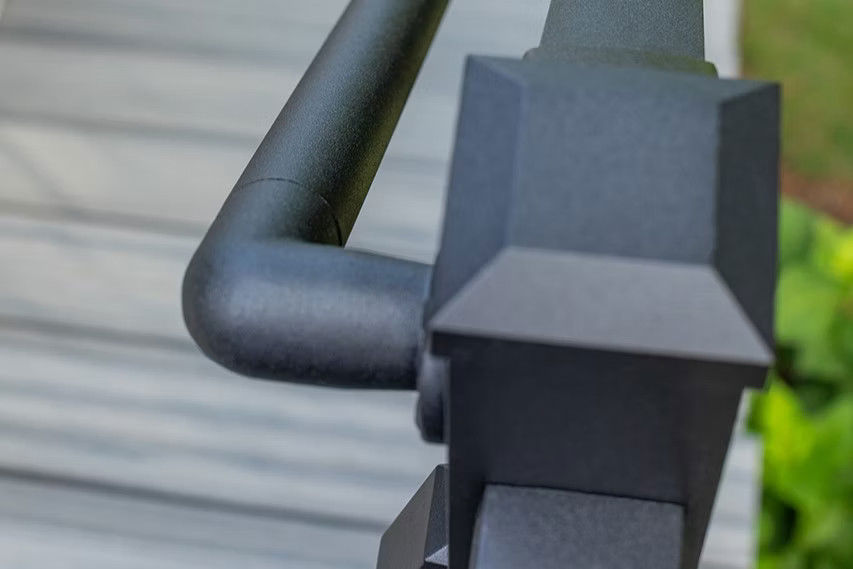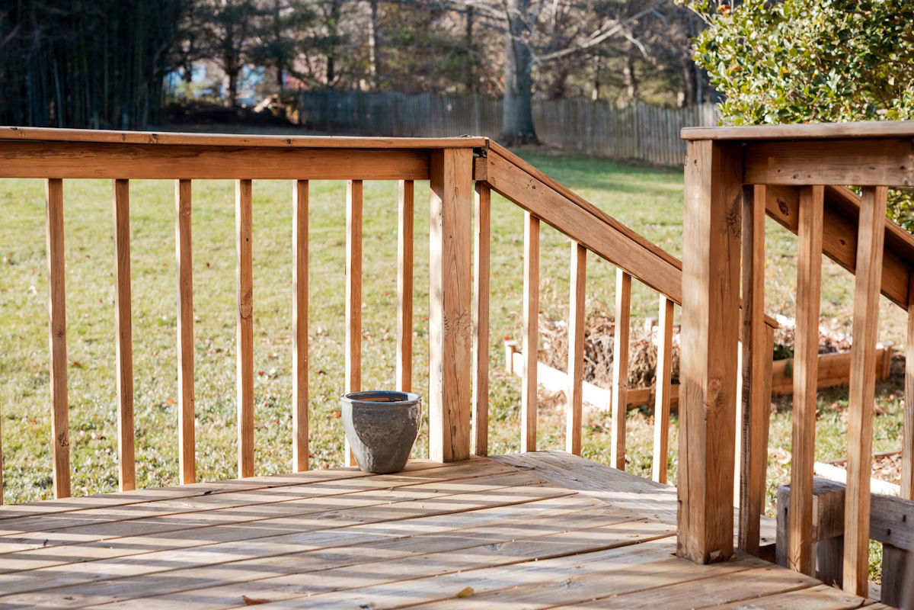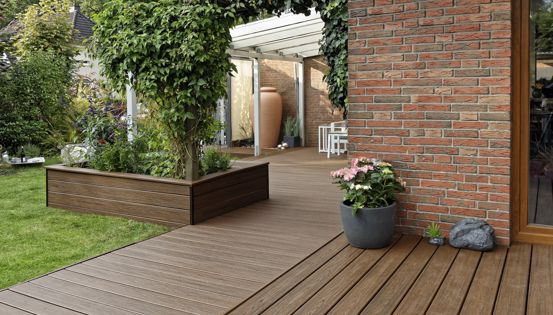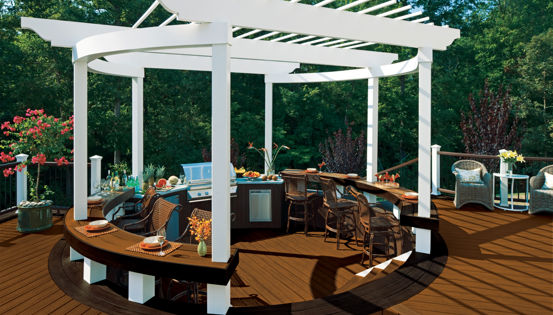A handrail is an essential safety component of your deck staircase or steps that provides a place for people to steady themselves while walking up and down the steps. Because of its height, shape and construction, the top rail on a standard deck stair railing doesn’t always qualify as a building code–approved handrail. When this is the case, an additional rail (handrail) needs to be mounted to the railing posts or to an adjacent wall to provide a continuous handhold the entire length of the staircase.
This article will explain whether you need to add a handrail to your deck and will explore what it takes for it to be safe, long-lasting and code compliant. And just as you would with any backyard building project, check with your local building official to find out the specific codes in your area because they do vary from one municipality to another.
When Do You Need a Handrail?
Building codes require handrails to be installed on at least one side of a stair run that has four or more risers, regardless of the height of the risers. But consider this: Even one or two steps can be dangerously difficult for young children and people with mobility challenges to navigate, so if your deck has any steps at all, you may want to consider installing an easily accessible handrail.
Handrails Need To Be Installed at the Proper Height
The building code in most areas across the U.S. requires handrails to be 34 to 38 in. high. The measurement needs to be taken from the nosing of the stair treads to the top of the handrail. In some municipalities, the building code requires the top rail of a deck railing to be 36 in. high, putting it in the acceptable height range of a handrail. However, as you’ll discover below, height isn’t the only factor that makes a handrail code compliant.
Handrails Need To Be Easily Graspable
Odd-shaped and oversized handrails are difficult for people with limited strength or small hands to hold onto. That’s why there are specific requirements that dictate the shape of a handrail. Here is what the actual building code has to say about the shape of handrails:
R311.7.8.3 Grip-size.
Required handrails shall be of one of the following types or provide equivalent graspability.
1.Type I. Handrails with a circular cross section shall have an outside diameter of not less than 1 1/4 inches (32 mm) and not greater than 2 inches (51 mm). If the handrail is not circular, it shall have a perimeter dimension of not less than 4 inches (102 mm) and not greater than 6 1/4 inches (160 mm) with a cross section of dimension of not more than 2 1/4 inches (57 mm). Edges shall have a radius of not less than 0.01 inch (0.25 mm).
2.Type II. Handrails with a perimeter greater than 6 1/4 inches (160 mm) shall have a graspable finger recess area on both sides of the profile. The finger recess shall begin within a distance of 3/4 inch (19 mm) measured vertically from the tallest portion of the profile, and achieve a depth of not less than 5/16 inch (8 mm) within 7/8 inch (22 mm) below the widest portion of the profile. This required depth shall continue for not less than 3/8 inch (10 mm) to a level that is not less than 1 3/4 inches (45 mm) below the tallest portion of the profile. The width of the handrail above the recess shall be not less than 1 1/4 inches (32 mm) and not more than 2 3/4 inches (70 mm). Edges shall have a radius of not less than 0.01 inch (0.25 mm).
To be effective, a handrail must be easily grasped by the vast majority of users. If it is too large, it is difficult for a user to get a strong enough grip to provide the needed support. If it is too small the fingers wrap and interfere with the thumb and palm and cannot close in a sufficient grip. For this reason Type I rails have minimum and maximum perimeters to restrict their use to the effective size range. Tests have proven that it is beneficial to have graspable recesses for the fingers and opposing thumb such that wider and taller shapes can provide graspability comparable to rails within the Type I size range limitations. The Type II handrail requirements provide details for the location and depth of the recess as it relates to the variables of crown height and width to ensure that the design is of a graspable shape. The mountings of smaller profiles can cause interference, as well. Care should be taken to minimize the interference caused by brackets and balusters supporting profiles that require the bottom mounting surface to be grasped.
The code specifies that the handrail be either Type I or Type II, or be equivalently graspable. A Type I handrail can be either circular or noncircular in shape.
Handrails Need To Be Accessible
To provide sufficient space to grip the handrail, building code requires at least 1-1/2 in. between the handrail and any adjacent wall or surface. If you’re adding a second handrail or have a gap between the wall and the handrail that’s over 1-1/2 in., be mindful to not reduce the stair opening width excessively, making the stairs too narrow and difficult to navigate. Building code states that the width/treads of a stairway should be at least 36 in. If you measure over from a handrail on one side, the opening can’t be less than 31-1/2 in. If there is a handrail on each side of a stairway, the distance between the two can’t be less than 27 in.
Handrails Need To Be Continuous
For a handrail to be most effective, a person should be able to walk the entire length of the stairs without having to let go of a handrail. However, there are exceptions to that rule, as you’ll see below. Here’s what you need to know about uninterrupted handrail runs:
- Handrails must run from the nosing of the top stair tread/decking to the nosing of the bottom stair tread.
- A handrail can’t stop on one side of a post and continue on the other side of the post.
- A handrail can terminate into a post if there’s a turn or landing at the post.
- For a curved staircase that includes what are called "winder treads," handrails can stop at each post where the post facilitates the turn in the staircase.
Handrails Can’t Be Open at the Ends
Handrails need to turn and terminate into a post or wall. A handrail that’s left open could cause clothes, a handbag or even an arm to get caught on the end of the rail, potentially causing a fall. Also, the turn in a handrail at the ends gives the person walking the stairs a cue that the stairs have come to an end.
When terminating a handrail into a wall or post, you need to remember that the rail needs to run past the nosing on the treads. If the lowest post on stairs is installed a ways back from the front nose of the bottom tread, you may have to make two 90-degree returns, so that the handrail runs out past the bottom nosing and then terminates into the front of the post instead of the post’s side.
What Should Handrails Be Made of?
Wood handrails are a DIY-friendly choice. They're readily available at home centers, relatively inexpensive, and easy to cut and customize with standard tools. A handrail can be made from any type of wood if it’s well maintained with an exterior-grade finish. However, it makes the most sense to choose weather-resistant woods, such as cedar, teak or pressure-treated lumber.
Metal handrails offer a lot of design options, from a sleek, modern look to highly ornamented wrought iron. Metal handrails are extremely durable and resistant to corrosion, especially ones made from aluminum or stainless steel. Some metal handrails are available as components for easy DIY assembly, while others are custom fabricated. Metal handrails—especially when custom fabricated—are typically more expensive than wood.
Composite and PVC are two more options. Depending on the specific product, composite and PVC handrails are comparable in price with off-the-shelf metal handrails.
ADA Handrails
ADA-compliant handrails extend farther at the ends and have more stringent guidelines for their shape and graspability. These handrails even further reduce the risk of trips and falls and can foster independence for anyone who struggles with stairs. Whether you're building a new deck or upgrading an old one, installing an ADA-compliant handrail is a smart, safety-first decision.
