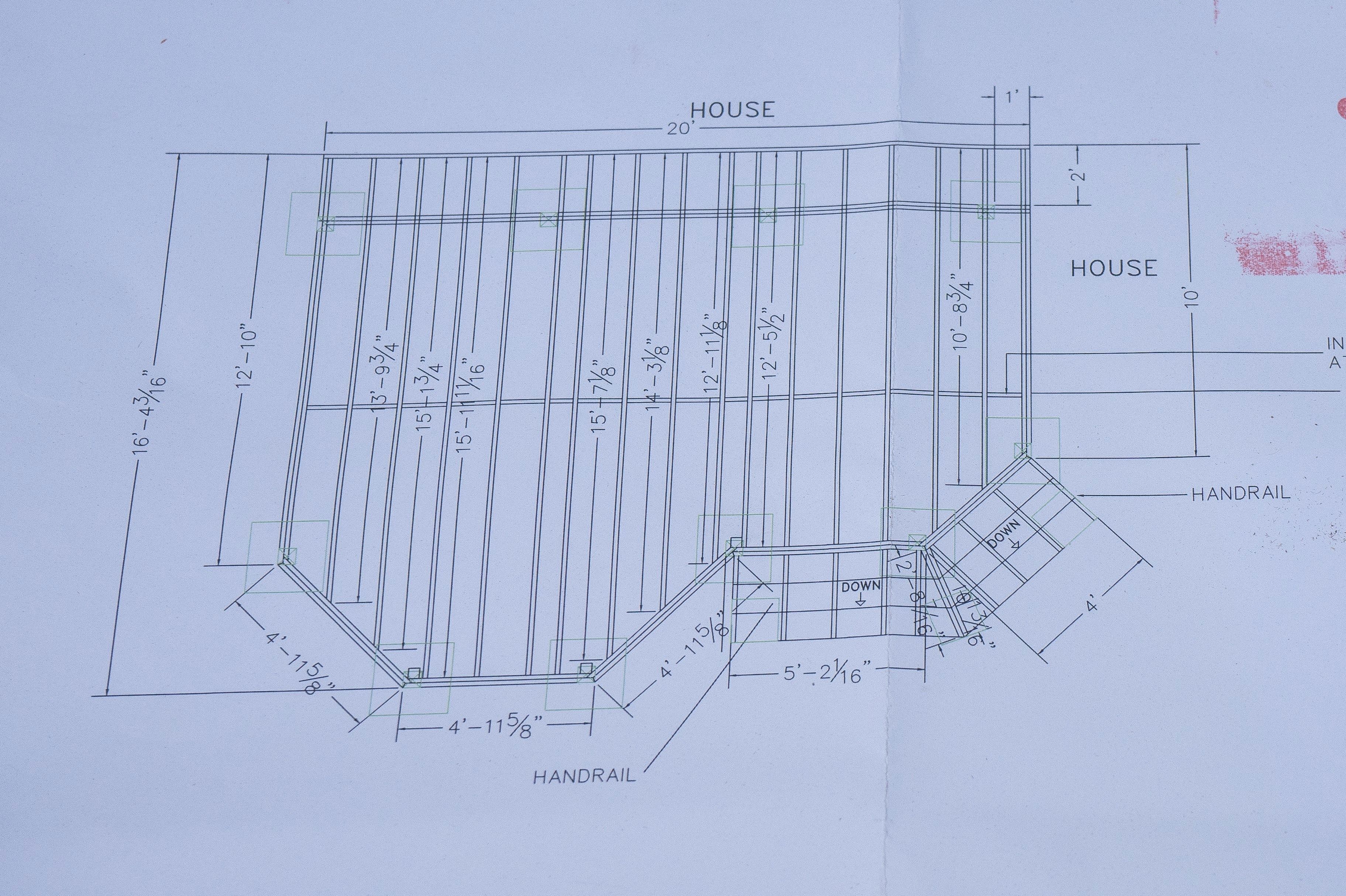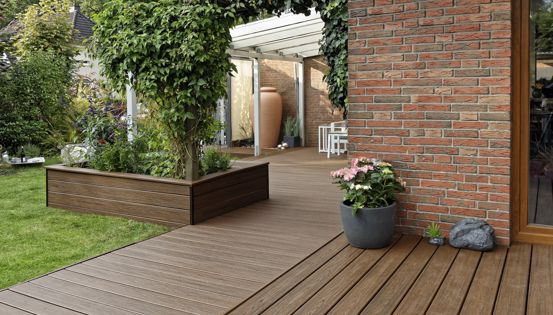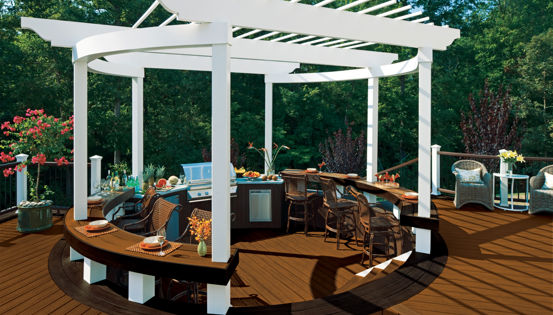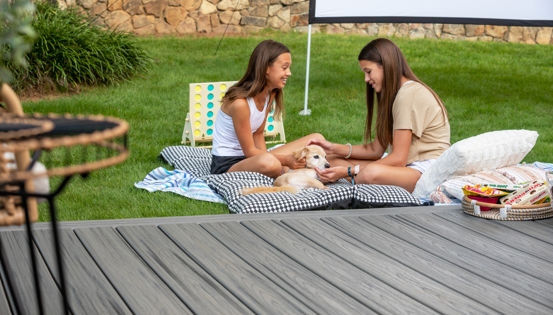
When planning for a new deck, one of the most important considerations is the size. A deck lacking sufficient space may limit your desired activities. Consider the yard space needed for your deck, gardens and play areas, allowing kids to run and play freely. In order to create a functional and visually pleasing outdoor space, it's crucial to determine the optimal size for your specific needs.
First and foremost, you should consider how you plan on using your deck. Will it primarily be used for dining and entertaining? Or do you envision it as a cozy spot for relaxation and lounging? Perhaps you want to incorporate both elements into your deck design. Whatever the case may be, having a clear understanding of the intended uses will help determine the appropriate.
What is the Average Size Deck?

When it comes to the average-size deck, there is no one definitive answer. The size of a deck can vary greatly depending on the specific needs and preferences of the homeowner. However, industry experts say the average deck size typically falls between 300-400 square feet. This range allows for enough space to comfortably accommodate a dining area and seating area, while still leaving room for movement.
It's important to note that this average size may not work for every situation. For example, if you have a smaller yard or budget constraints, a 300-square-foot deck may be too large. On the other hand, if you plan on using your deck for larger gatherings or events, you may want to consider increasing the size closer to 400 square feet.
The average deck size is typically between 300 and 400 square feet. For a square deck, this measures approximately 19 feet by 19 feet.
Smaller decks measuring around 100 square feet are ideal for a DIY-install. A deck with over 450 square feet is considered above average in size but can accommodate multiple seating areas and unique features.
A deck's square footage should be based on the use of the deck and how much time you'll be spending on it. Whatever deck size you choose, it should offer enough space for both relaxing and entertaining.
Will a Standard Deck Size Work for Your Home?

Standard deck sizes are commonly 10x20, 12x20, and 12x24, among others. These sizes have become standard due to their versatility and ability to complement the average home. While these may serve as a good starting point, a custom size might be necessary to ensure the deck feels like it naturally belongs with your specific property and lifestyle.
12x12 Deck - Petite and Private
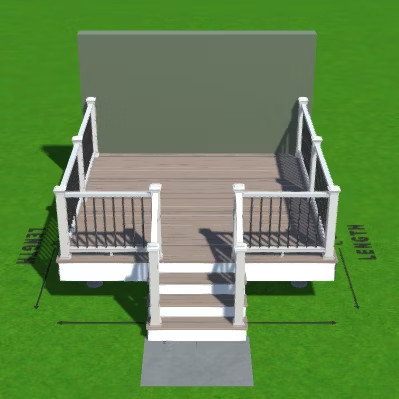
Square footage: 144
Capacity: 4 people comfortably, up to 8
Ideal for: Private family meals, small gatherings
Is a 12x12 deck too small for entertaining? Not necessarily. Despite its small blueprint, a 12x12 deck can accommodate four to six people comfortably and possibly up to eight, depending on the layout.
While there are few options for seating arrangements, a dining table usually provides enough space for dining and socializing. Choosing one with a central fire element can add ambiance.
If you opt for a smaller deck, privacy may be important. Tips for improving privacy on a small deck include:
- Use tall, dense plants or climbing vines to create natural barriers.
- Arrange furniture strategically to create visual barriers.
- Install curtains to provide privacy on an as-needed basis.
- Use panels or lattice walls to define the space and obscure views.
- Use water features or outdoor speakers to create ambient noise.
12x16 Deck - Space to Stretch

Square footage: 192
Capacity: 10 people comfortably, up to 15
Ideal for: Extended outdoor family living space, small gatherings with friends
Considered a very typical deck size, is a 12x16 deck big enough for your needs? It depends on your goals.
With a 12x16 deck, you can easily fit an outdoor dining table and still have space to move around. If you opt for smaller models, there’s likely room for a grill and a separate outdoor seating area as well.
With this size deck, you’ll need to get creative to maximize your space. Make sure you try:
- Opt for compact dining sets or bistro tables and chairs that can be easily folded or stacked when not in use.
- Incorporate built-in seating with hidden storage underneath to maximize space efficiency.
- Utilize tiered planters or vertical gardens to maximize greenery without sacrificing floor space.
- Use hanging lights or lanterns to illuminate the space without taking up valuable surface area.
- Keep pathways clear and uncluttered to create a sense of openness and maximize usable space.
16x16 Deck - Spacious and Social

Square footage: 256
Capacity: 8 people comfortably, up to 12-15
Ideal for: Larger gatherings, social events
A 16x16 deck embraces the concept of outdoor living to its fullest, offering substantial space for entertaining, relaxation, and enjoyment. This size is perfect for those who love to host large gatherings or want ample space for an outdoor living room setup.
To enhance this expansive space, consider dividing it into distinct areas - a dining section, a lounge area with comfortable seating, and perhaps a dedicated spot for grilling. Adding a pergola can provide shade and structure, creating an outdoor room that feels both open and intimate. Plants and privacy screens can help to delineate these areas while also adding greenery and seclusion.
16x20 Deck - Luxurious

Square footage: 320
Capacity: 10 people comfortably, up to 20
Ideal for: The ultimate outdoor experience, large celebrations
The 16x20 deck is the epitome of luxury outdoor living, providing ample space for virtually any use you can imagine - from lavish outdoor parties to serene relaxation areas. This deck size can accommodate extensive furniture arrangements, large dining sets, and still offer room for a fire pit or outdoor kitchen.
To fully realize the potential of a deck this size, consider incorporating zones with specific purposes, ensuring seamless flow between each area. Luxuries such as a built-in spa, an outdoor bar, or a sophisticated lounge area can transform your deck into the ultimate backyard retreat. Thoughtful lighting, large planters, and architectural elements will add the finishing touches to this grand outdoor living space.
However, a deck this size is a significant commitment, not just in terms of space used but also in maintenance, time, and material costs.
How to Determine How Big Your Deck Should Be to Fit Your House

Consider the following tips when planning your deck to ensure it's the perfect fit for your home:
- Scale Your Design: Ensure your deck aligns with your vision and how you intend to utilize the backyard space.
- Sketch It Out: Use ¼" graph paper to draft your deck. Play with shapes and layouts to break the monotony of a standard rectangular design.
- Section by Use: Design separate "rooms" or spaces for different purposes instead of one large area to maximize functionality without having dead space.
- Lay It Out: Before finalizing, use markers like tape, hoses, or paint to outline your design on the ground and visualize your deck’s scale in real life.
- Furniture Fit Test: With your outline still laid out, arrange some lawn chairs or tables to see how furniture fits into the space. Please give it a test run to ensure you still have enough space to move around.
If your design feels cramped or less than functional, tweak it until the size matches your home and needs. Are you having trouble visualizing the space? Try our free Deck Design Tool to discover what size deck works best with your home.
Other Factors to Consider When Sizing a Deck

When planning the perfect deck, its size is just one factor to consider. Here are some other things to keep in mind to make sure you get those deck dimensions just right:
- Purpose: Consider the purpose behind your build - from hosting large BBQs to relaxing solo in the space. Whether your deck is for entertaining, relaxing, cooking, playing, or a unique combination, purpose can help determine how much space you need. Also, consider year-round functionality. Do you plan on using your deck every season? If so, adding space for a covered seating area or fire pit during the design process is crucial.
- Furniture and Features: Will a small table and chairs be all you need to complete your deck dreams, or are you hoping for a grill and hot tub, too? Plan for every piece of furniture, leaving enough space to walk around comfortably.
- Yard Size: It’s best to design your deck proportionately to your yard. An oversized deck can overwhelm a small outdoor space, while a tiny deck can look like a misplaced afterthought.
- Privacy: How close are your neighbors? If you want to sip lemonade on your deck without feeling the need to share, prioritize privacy in your design.
- Budget: Bigger decks cost more money. While it’s fun to dream, keep an honest budget in mind when designing a deck or plan to build in stages.
Ideal Deck Size for Entertaining
Choosing the right deck size for entertaining is crucial. Otherwise, you may find that your guests won’t return after spending an evening cramped and uncomfortable.
So, what is a deck of good size for entertaining? Consider the number of guests you plan to host regularly and aim for enough room to fit an adequate table and chairs with enough space to walk around still. Usually, a deck that's at least 12x16 feet works great.
Creating More Deck Space with Multiple Smaller Decks
Sometimes, figuring out how big a deck should be gets tricky with a unique home layout that doesn’t allow for a large, singular space. Splitting your deck into a few smaller ones can be a smart solution.
With this approach, you can have a cozy, private deck for morning coffee off your bedroom and another larger area for hosting company off the main living space.
Choosing Deck Height
For the right deck height, align the deck floor with the interior floor of your house. Elevated decks are suited for houses with high foundations, often offering incredible views. Ground-level decks complement single-story homes and easily expand a home’s usable living space.
Following Local Building Codes and Regulations.
When planning your deck, size doesn’t come down to only personal preference. Local building codes can cap your deck sizes, with many jurisdictions limiting how big and tall a deck can be. Codes also often determine how a deck connects to a home and how far it must be from a property line. These regulations ensure safety and community standards are met.
To learn more about your area's building codes and regulations, visit your city or county's building department website. Remember, checking the codes first can save you from headaches later!
How Deck Size Affects Cost

Your deck's size directly influences how much it will cost to build. Generally speaking, larger decks require more materials and more work, which means a higher price tag.
But don't let that deter you. There are ways to save on costs overall. For example, investing in high-quality materials like composite can save you money over time by minimizing the long-term expenses of repairs, maintenance, and replacement that come with wood decks.
Additional Resources to Design Your Dream Deck
With the right deck size in mind, you’re just steps away from creating your ideal outdoor space. Check out our additional resources for tips and tricks to realize your vision.
