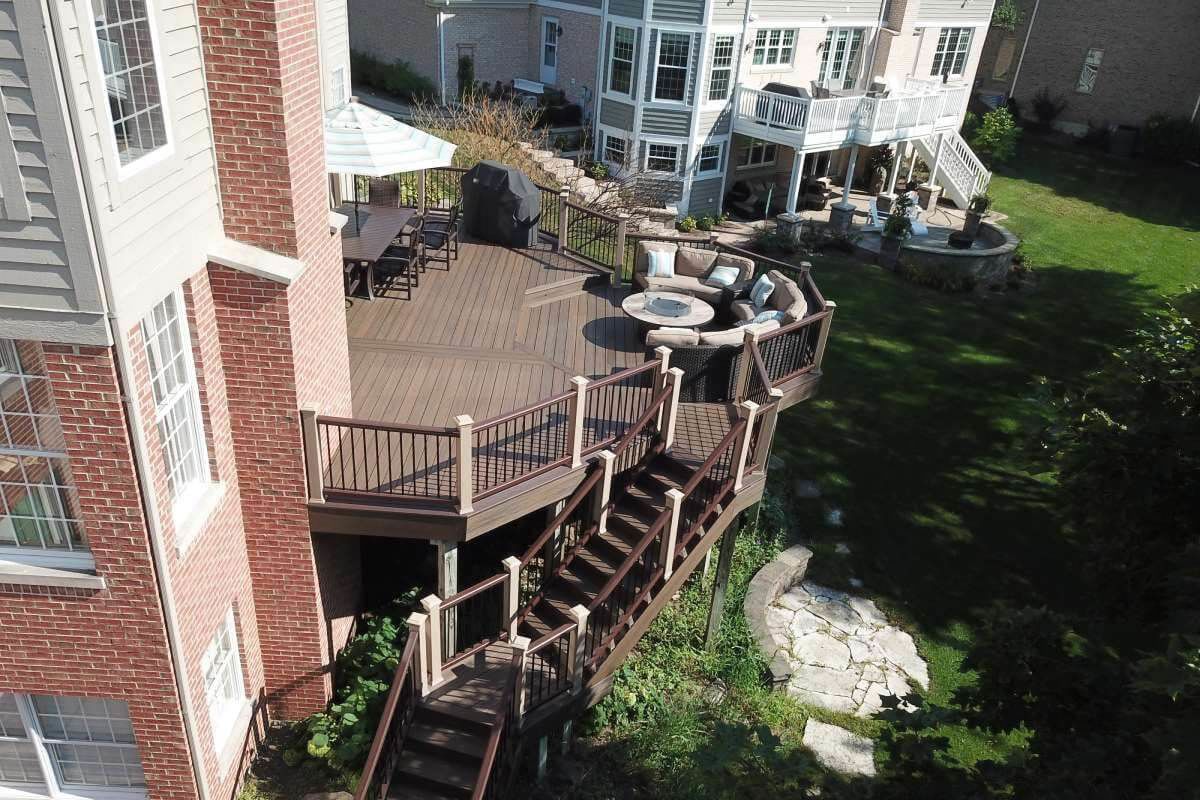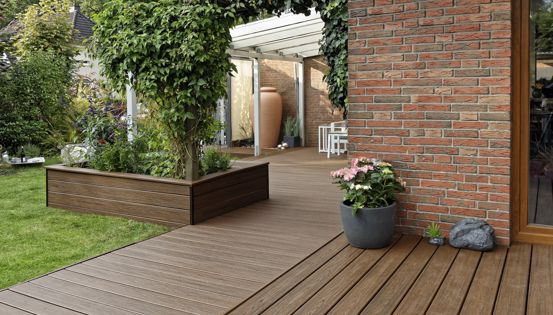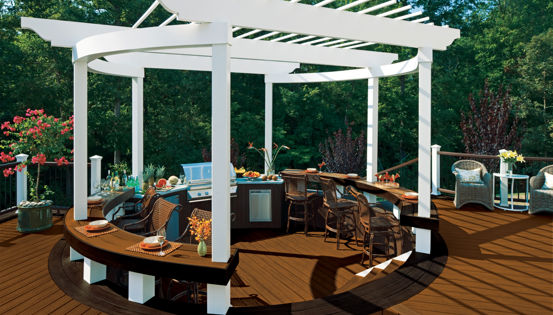Looking to add an extra level of intrigue and beauty to your backyard deck? Consider building a cantilever deck. A cantilever deck is a great way to expand your outdoor living space and take advantage of views that would be unavailable with a traditional deck.
But before you start planning your cantilever masterpiece, there are a few things you need to know about cantilever framing and overhang rules. This article will discuss the basics of cantilevered decks and help you see how this type of deck is right for you.
What is a Cantilever Deck?
A cantilever deck is a type of deck that is supported by joists that extend from the house over a beam. It allows the deck to have an overhang, which can be used for shading or decoration. Cantilevered decks are usually built with stronger materials than other types of decks since they need to support the weight of the overhang.
A cantilevered deck is an excellent way to add extra space to your home without building an entirely new addition. Cantilevers can also be used for aesthetic purposes, such as creating a covered porch or extending your home's roof. It's important to consider the back span of the cantilevered portion of the deck. The back span is the distance from the ledger to the beam.
Advantages of Cantilevering a Deck
There are many benefits of cantilever decks over traditional decks, which make it a perfect option for you. Here are the advantages of cantilever decks:
- Increased size: You can have a larger deck without worrying about the weight-bearing capacity. Among the key benefits of cantilever decks is the additional space even when your yard is small.
- Better aesthetics: Cantilevered decks have a sleek, modern look that is perfect for your home.
What to Consider Before Building a Cantilever Deck
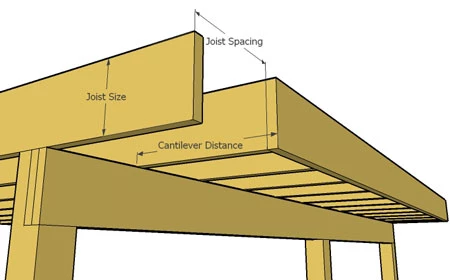
Building a cantilever deck is a perfect way to add outdoor living space to your home. But there are a few things you need to know about cantilever framing and overhang rules before you get started.
- Deck framing cantilever: As in other decks, Cantilever decks are built by attaching the deck joists to the house framing with hangers. A cantilever has a joist that attaches to the house and then overhangs a beam to achieve a larger platform without moving the posts. The joist used is similar to that in a flush beam application and thus is of the same strength.
- Cantilever: The cantilever is the overhang of the deck beyond the supporting beam. The 1/3 rule is among the common theories applied in the industry but it is not a building code. According to this rule, for every foot of joist length from the house to the beam, there can only be 1/3 of that amount overhang the beam. Since it is not a code, you need to consult with your local jurisdiction to verify the code in your area to understand how far to cantilever based on the joist type.
- Overhang: The overhang of the deck is the part of the deck that extends beyond the beam. The overhang depends on the joist size, for instance, it can be two feet to provide adequate shade and protection from the elements. However, the size depends on the area and desired effect.
Deck Material
The decking material is not taken into consideration when determining whether a joist can cross a beam. A joist that is cantilevered past a beam might have its top covered in composite, PVC, redwood, or cedar. None of these materials affect the length that the joist can project past the beam. However, when a concrete slab is put on top of the deck frame, weight is taken into account. The cantilever of the joist material is then estimated based on the weight, by an engineer.
Deck Ledger Attachment
A house with a cantilevered framing hinders the attachment of a deck ledger to the rim joist. The International Residential Code prohibits attaching deck ledgers to the rim joists of cantilevered floors. It is therefore not possible to fasten a deck ledger to a cantilevered building frame.
Design & Structural Support
It's important to consider the design and structural support of the cantilevered portion. When building a cantilever deck, you need to take into account the size of the joists and the back span. The back span is the distance from the beam to the ledger. The cantilever framing needs to be strong enough to support the weight of the deck and the people on it.
How Far Can A Deck Be Cantilevered?
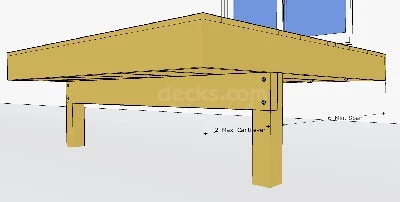
The distance your joists can safely cantilever or overhang a drop beam is determined by the size of the joists, the wood type and grade of the lumber and the spacing between joists. Many building departments limit joist cantilevers to 24" maximum. Generally, you should use at least five framing nails to attach the rim joist to the ends of your joists. It's highly recommended to always contact your local code department to ensure all code and safety requirements are being met before building any decking structure.
The American Wood Council states that cantilevers are limited to 1/4 the span of the joists.
| Joist Spacing (o.c.) | 12" | 16" | 24" | |
|---|---|---|---|---|
| Species | Size | Allowable Overhang | ||
| Southern Pine | 2x6 | 1'-0" | 1'-1" | 1'-4" |
| 2x8 | 1'-10" | 2'-0" | 2'-4" | |
| 2x10 | 3'-1" | 3'-5" | 2'-10" | |
| 2x12 | 4'-6" | 4'-2" | 3'-4" | |
Douglas Fir-Larch, Hem-Fir, Spruce-Pine-Fir | 2x6 | 11" | 1'-0" | 1'-2" |
| 2x8 | 1'-8" | 1'-10" | 2'-2" | |
| 2x10 | 2'-10" | 3'-2" | 2'-9" | |
| 2x12 | 4'-4" | 3'-11" | 3'-3" | |
Redwood, Western Cedars, Poderosa Pine, Red Pine | 2x6 | 9" | 10" | 11" |
| 2x8 | 1'-5" | 1'-7" | 1'-9" | |
| 2x10 | 2'-5" | 2'-7" | 2'-8" | |
| 2x12 | 3'-7" | 3'-9" | 3'-1" | |
Get Started On Your Cantilevered Deck Project
Now that you have a better understanding of deck cantilevers and their benefits, you can move forward confidently with your cantilever deck project. Find a contractor or shop for decking materials near you to get started.
