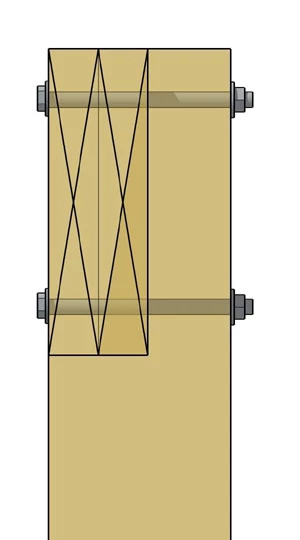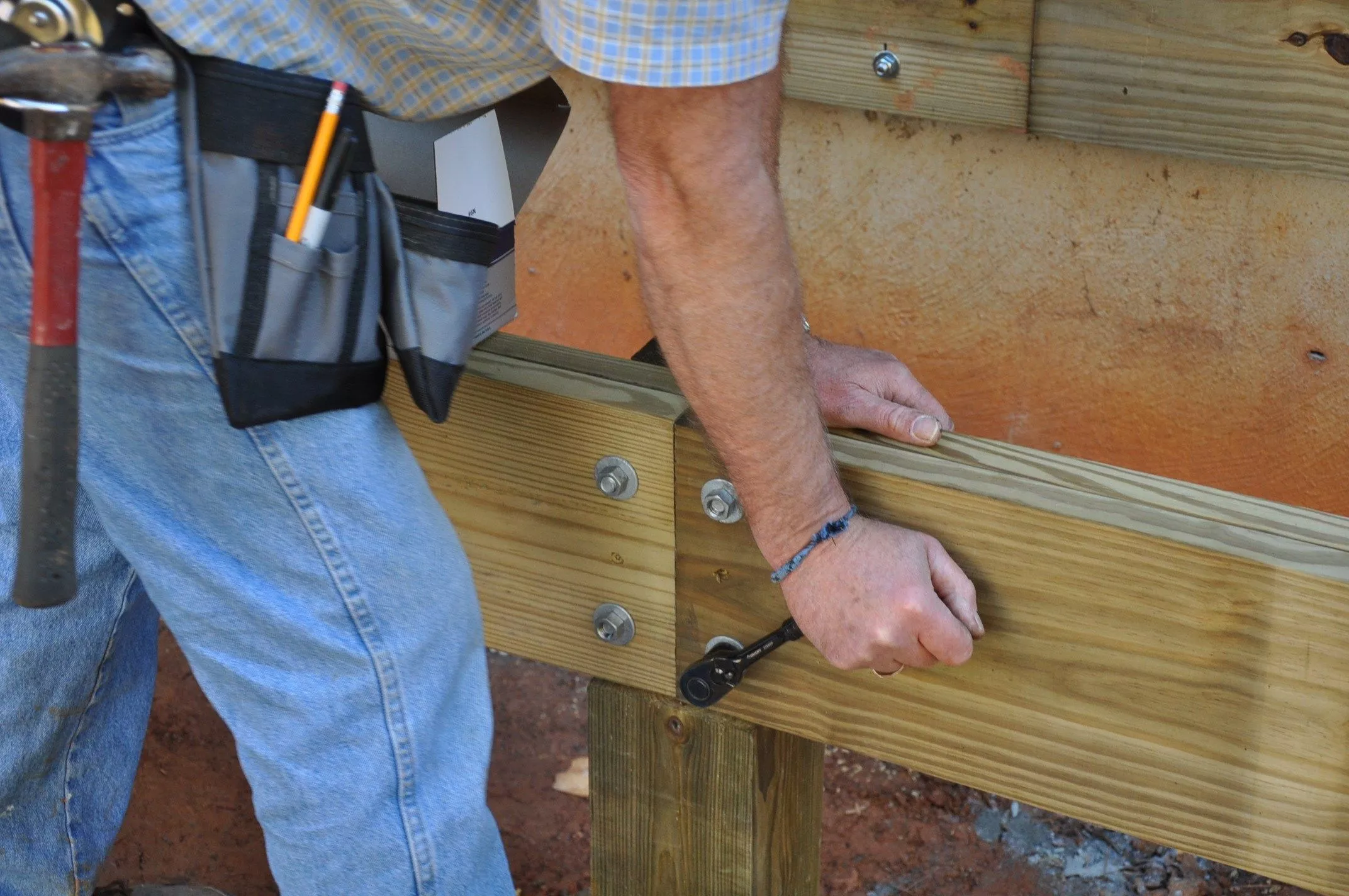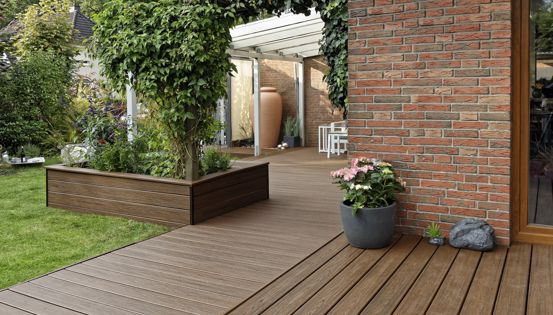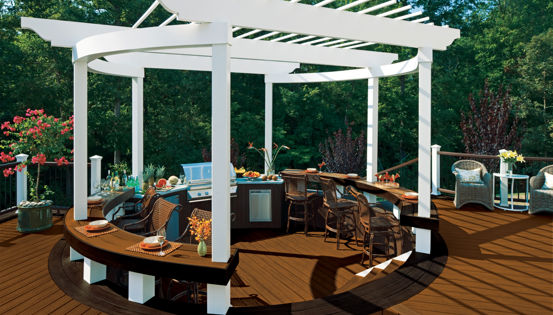
Maximize the surface area of the beam resting on top of the post to take advantage of the compression strength supplied by the perpendicular grain of the support post. IRC Code requires a minimum of 1-1/2" direct bearing for beams over support posts. If you need to expand the bearing for a beam, especially in situations where you have two or more beams intersecting above one post you may want to install a cleat down the side of the post. To install a cleat you will lay a short section of 2x6 flat against one side of the 6x6 support post flush with the top of the post and even with the bottom of the beam. Use a series of lag bolts to secure the cleat down the side of the post. This technique is used to expand the contact bearing at the top of the post. Make sure the cleat is long enough and has enough bolts to pick up its share of the load, 3 feet is usually long enough.
The best post beam connection involves notching a cavity into the tops of support posts to set the beams using carriage bolt fasteners (see below). Post beam connector hardware are especially useful in situations where notching a post is not practical such as at the intersection of an angled corner of the deck. To optimize performance always use the correct type and quantity of fasteners per the installation instructions. A Beam is allowed to continue over the top of a post by a maximum of one foot at the ends of a deck frame. Setting a post in from the corners of a deck can provide a nice visual balance to the frame. It can also slightly reduce the distance in between interior posts. Never apply two boards on either side of a post as a beam in the "sandwich beam" style. The strength of a multi-ply beam is created by its rigid connection to one another.







