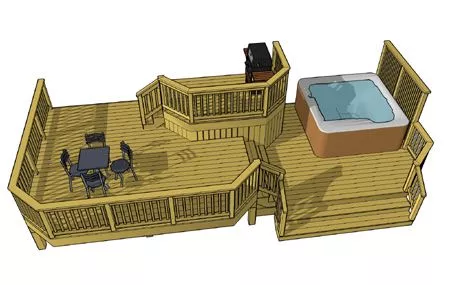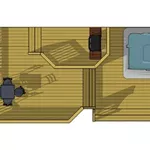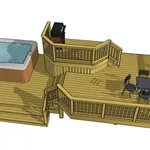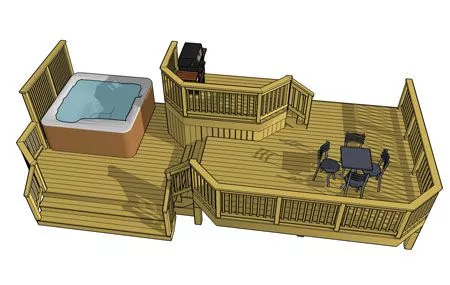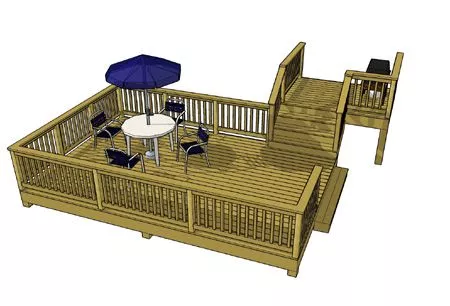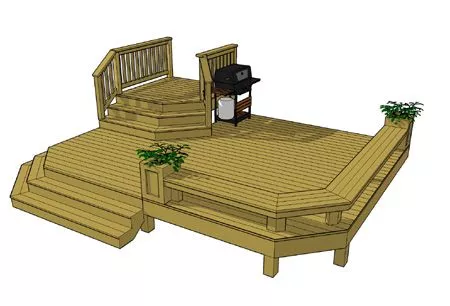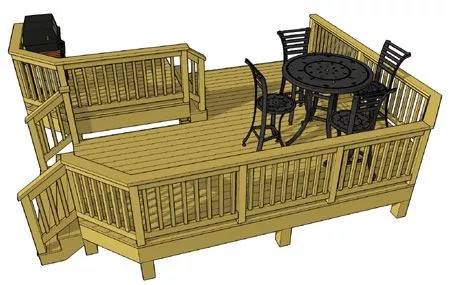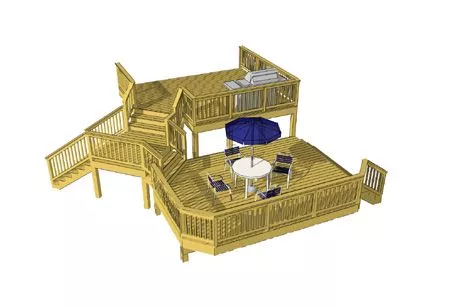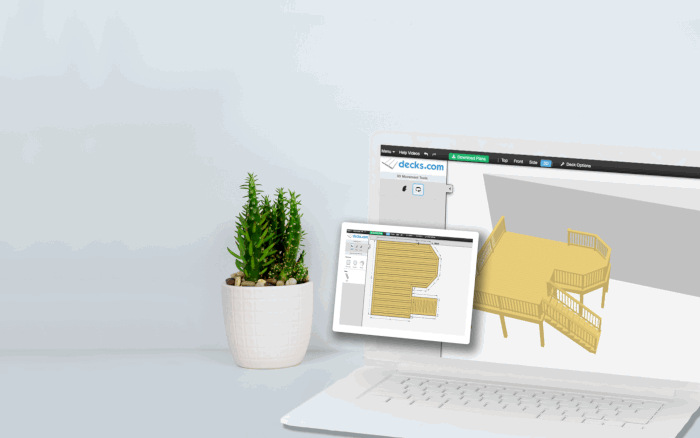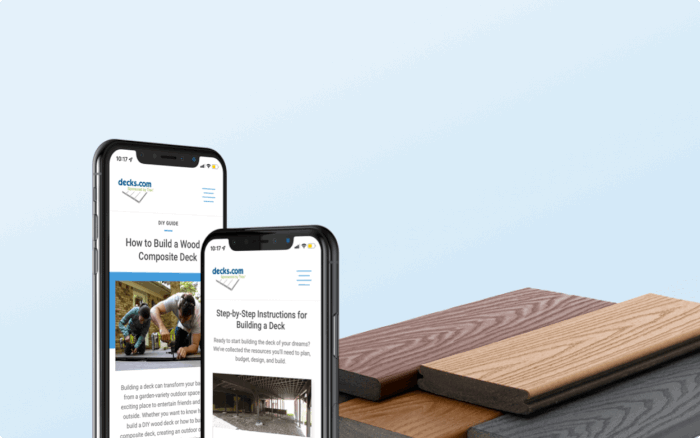Plan 3L044
Available in 1 Sizes
This 3 level deck features a 10' x 6' top deck that provides access to the house and is set in the center of the design. Its elevated position and clipped corners allow you a pleasant overhead view of the surrounding levels. The 16' x 14' middle deck serves as the primary entertaining area with stair connections to deck levels above and below. The 14' x 12' bottom deck is equipped to support a hot tub positioned along a privacy wall and next to the house. The bottom deck's front face provides a comfortably wide stair corridor that resolves movement from the ground to the house.
SELECT A SIZE:
Details for Deck Plan 3L044:
- Square Feet: 404
- Width: 30'
- Depth: 14'
- Height: 5' 8"
- Levels: 2
Downloadable Deck Plans and Resources
Log in or create an account to access the resources below.
Access your free deck plan resources below.
-

Plans Guide
Comprehensive deck construction guide with details for footings, ledger board, support, deck beam and joist, post, stairs, and guard rails
Comprehensive deck construction guide with details for footings, ledger board, support, deck beam and joist, post, stairs, and guard rails
-

3L044S-1
3L044S-1
3L044S-1
-

3L044S-2
3L044S-2
3L044S-2
-

3L044S-3
3L044S-3
3L044S-3
-

3L044SR-1
3L044SR-1
3L044SR-1
-

3L044SR-2
3L044SR-2
3L044SR-2
-

3L044SR-3
3L044SR-3
3L044SR-3
-

Materials Breakdown
A list of materials broken down by deck section specific to this plan
A list of materials broken down by deck section specific to this plan
-

Materials Order List
A list of materials for ordering specific to this plan
A list of materials for ordering specific to this plan
-

Plan Specs
A list of specs specific to this plan
A list of specs specific to this plan
Need to create an account? Sign up here.
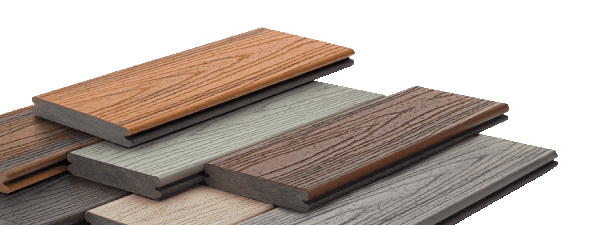
Order a Sample
Get a closer look at Trex composite decking



