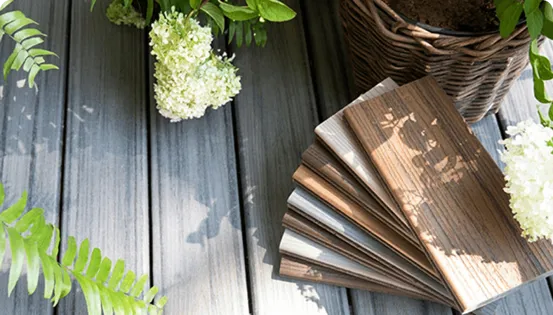Plan 2L062
This 2 level deck consists of a 8' x 6' top deck that provides access to the house door and allows for a small grilling area. A 5' wide stair descends to a 18' x 12' free-standing deck that provides the primary entertaining space. The stair configuration presents very free and direct traffic lanes. The bottom deck is surrounded by rail which provides a layer of privacy and definition.
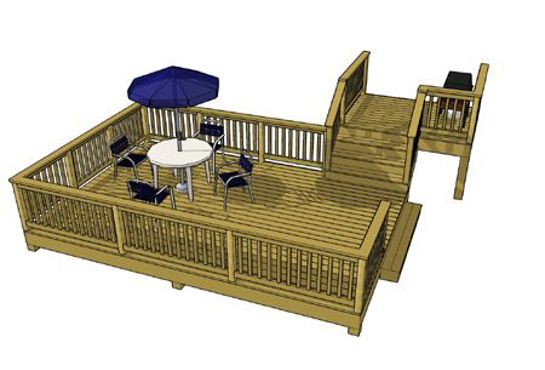
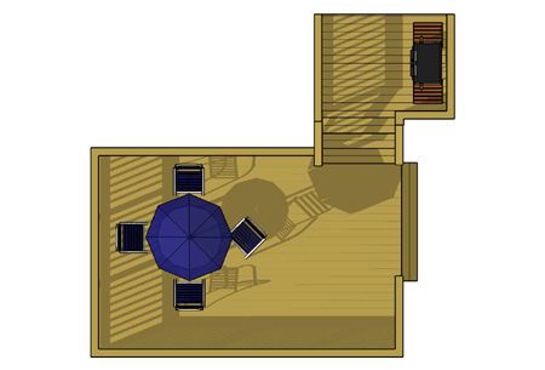
Tap an image top zoom in
Details for Deck Plan 2L062:
- Square Feet: 273
- Width: 21'
- Depth: 20'
- Height: 3'9"
- Levels: 2
Access Downloadable Deck Plans & Resources
Log in or create an account to access the resources below.
Plans Guide
Comprehensive deck construction guide with details for footings, ledger board, support, deck beam and joist, post, stairs, and guard rails
Deck Plans
Perspective, plan view, and footing layout plans 2L062
Front Elevation
2L062 Front Elevation
Side Elevation
2L062 Side Elevation
Materials Breakdown
A list of materials broken down by deck section specific to this plan
Materials Order List
A list of materials for ordering specific to this plan
Plan Specs
A list of specs specific to this plan
Need to create an account? Sign up here.
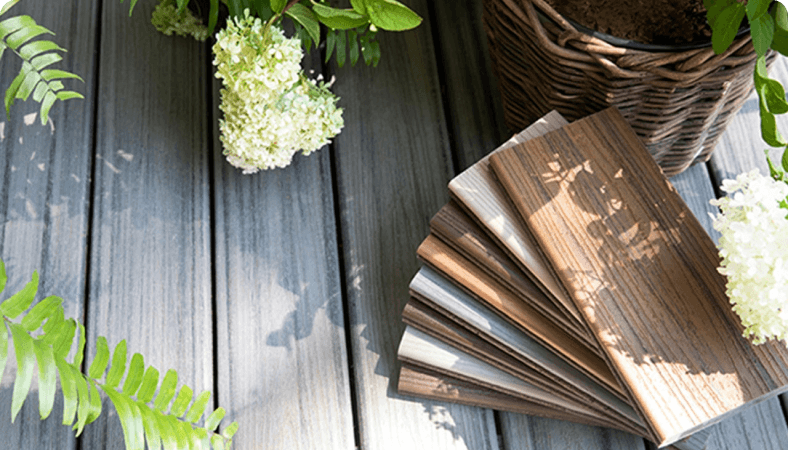
Get a Closer Look At Trex Composite Deck Boards
Find Nearby Deck Boards & Materials
By clicking "Find a Retailer", you acknowledge that you have read Trex's Privacy Policy.
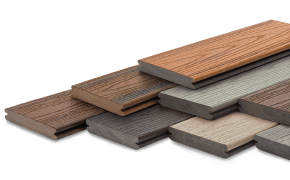
You Might Also Like These Other Plans
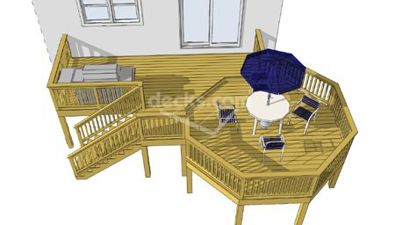
Plan 2LS2012
This spacious 2 level deck features a sunken 14' x 14' octagon perfect for entertaining. There is a large 8' x 8'......
- Medium Elevation
- Available in 12 sizes!
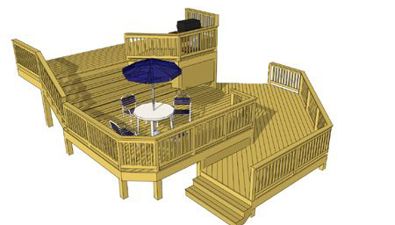
Plan 3L017
This 3 level deck places an emphasis on creating a fluid connection between each level of deck as well as the house......
- Medium Elevation
- Available in 1 size.
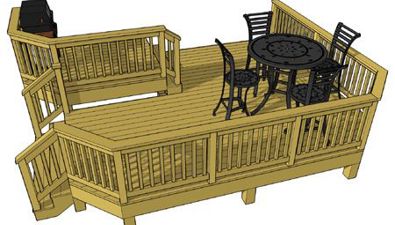
Plan 2L051
This 2 level deck features a 8' x 6' top deck that includes a small grilling area and a 6' wide staircase. The lower......
- Medium Elevation
- Available in 1 size.
