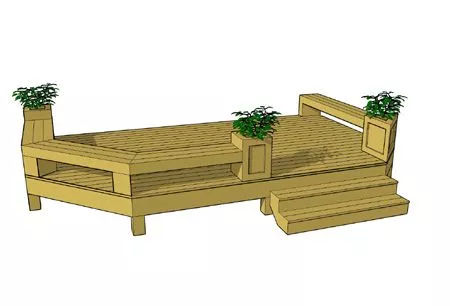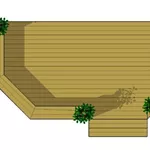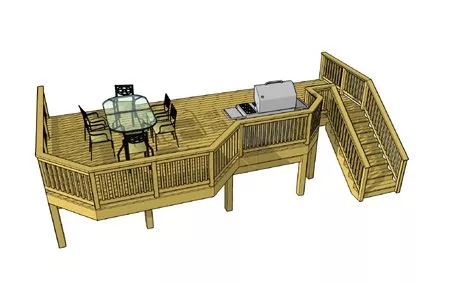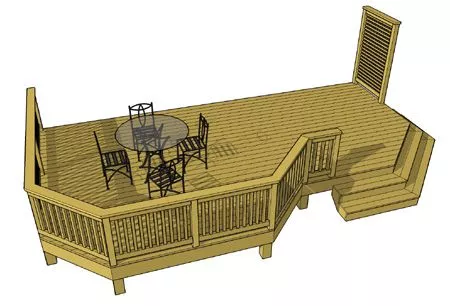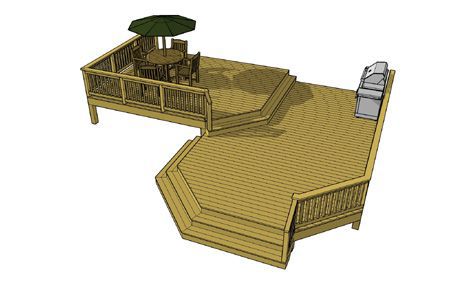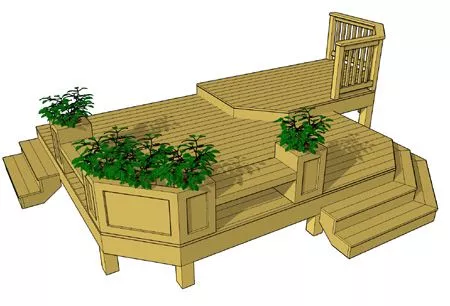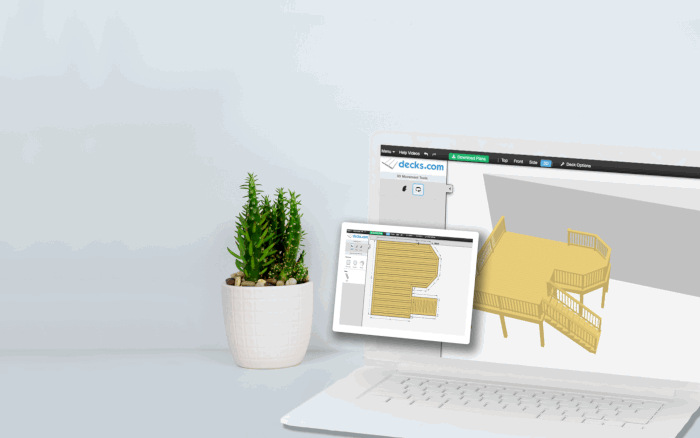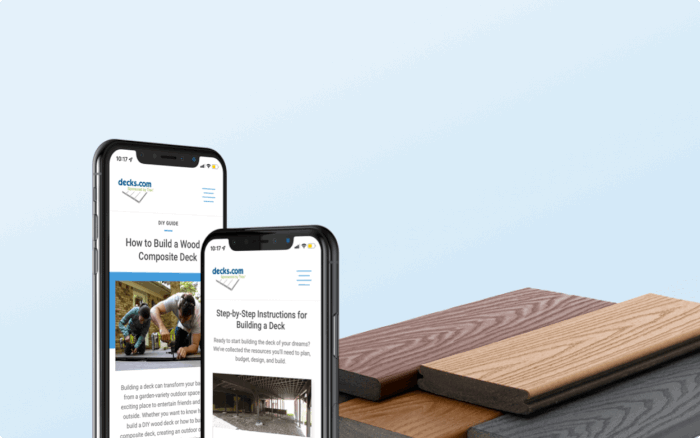Plan 1L049
Available in 1 Sizes
This small 1 level deck uses built in benches and planters to define the edges of the deck and create an attractive and functional outdoor living space. The angled corners and 6' wide stair provide an asymetrical element and stylistic expression. This is a classy little deck that takes a simple concept and pushes it to a higher level.
SELECT A SIZE:
Details for Deck Plan 1L049:
- Square Feet: 170
- Width: 18'
- Depth: 12'
- Height: 1' 11"
- Levels: 1
Downloadable Deck Plans and Resources
Log in or create an account to access the resources below.
Access your free deck plan resources below.
-

Plans Guide
Comprehensive deck construction guide with details for footings, ledger board, support, deck beam and joist, post, stairs, and guard rails
Comprehensive deck construction guide with details for footings, ledger board, support, deck beam and joist, post, stairs, and guard rails
-

Deck Plans
Perspective, plan view, and footing layout plans 1L049
Perspective, plan view, and footing layout plans 1L049
-

Planter and Bench Detail
Planter and Bench Detail
Planter and Bench Detail
-

Triangle Planter Detail
Triangle Planter Detail
Triangle Planter Detail
-

Front Elevation
1L049 Front Elevation
1L049 Front Elevation
-

Side Elevation
1L049 Side Elevation
1L049 Side Elevation
-

Materials Breakdown
A list of materials broken down by deck section specific to this plan
A list of materials broken down by deck section specific to this plan
-

Materials Order List
A list of materials for ordering specific to this plan
A list of materials for ordering specific to this plan
-

Plan Specs
A list of specs specific to this plan
A list of specs specific to this plan
Need to create an account? Sign up here.
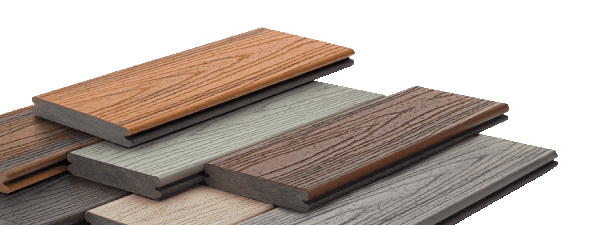
Order a Sample
Get a closer look at Trex composite decking



