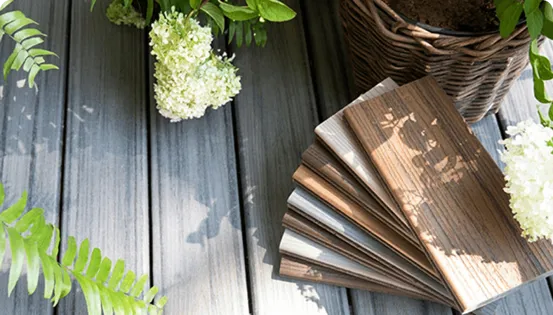Plan 1L033
This deck design arranges three well proportioned stepped back sections across one level to form a highly fucntional space for entertaining and a grilling area. Angled corners and a pleasant simplicity reveal themselves throughout the design. The open floor space offers subtle transitions through compression and release.
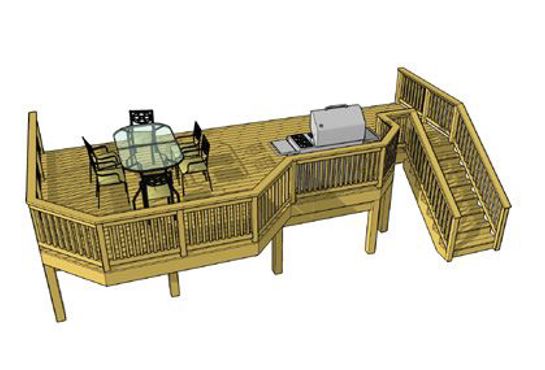
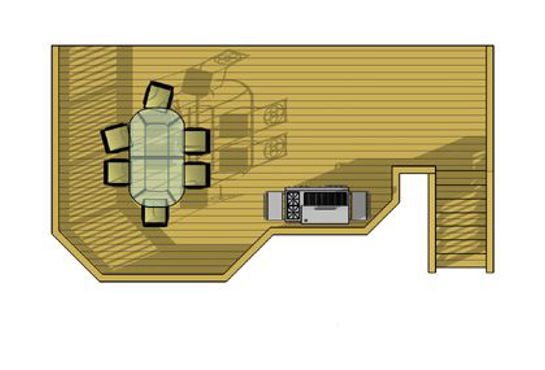
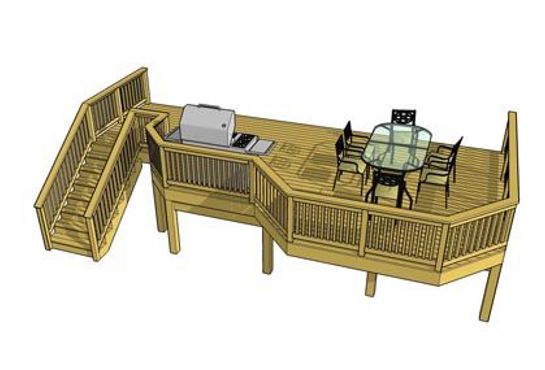
Tap an image top zoom in
Details for Deck Plan 1L033:
- Square Feet: 360
- Width: 28'
- Depth: 15'
- Height: 4'5"
- Levels: 1
Access Downloadable Deck Plans & Resources
Log in or create an account to access the resources below.
Plans Guide
Comprehensive deck construction guide with details for footings, ledger board, support, deck beam and joist, post, stairs, and guard rails
Deck Plans
Perspective, plan view, and footing layout plans 1L033
1L033 Reverse
1L033 Reverse
Front Elevation
1L033 Front Elevation
Side Elevation
1L033 Side Elevation
Reverse Front Elevation
1L033 Reverse Front Elevation
Reverse Side Elevation
1L033 Reverse Side Elevation
Materials Breakdown
A list of materials broken down by deck section specific to this plan
Materials Order List
A list of materials for ordering specific to this plan
Plan Specs
A list of specs specific to this plan
Need to create an account? Sign up here.
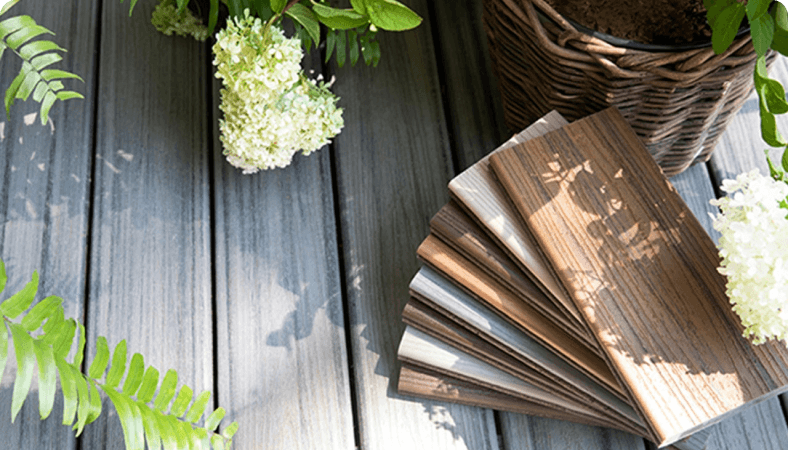
Get a Closer Look At Trex Composite Deck Boards
Looking to hire a deck contractor in your area?
By clicking "Find a Builder", you acknowledge that you have read Trex's Privacy Policy.
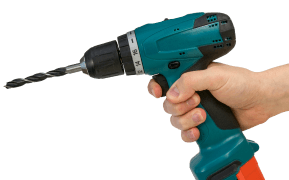
You Might Also Like These Other Plans
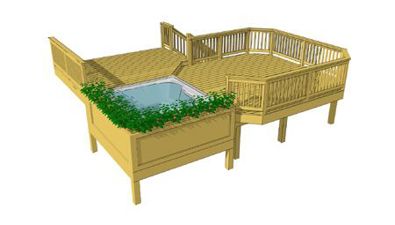
Plan 2L022
This 2 level deck features a recessed hot tub surrounded by decorative built in planter boxes that offer ambiance and......
- Low Elevation
- Available in 1 size.
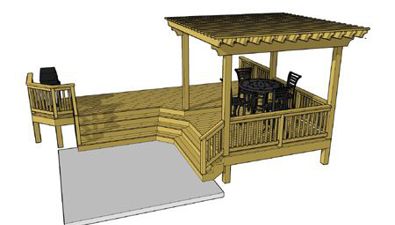
Plan 2L068
This 2 level L shaped deck composition features an overhead pergola and a unique cascading staircase. The top deck is......
- Low Elevation
- Available in 1 size.
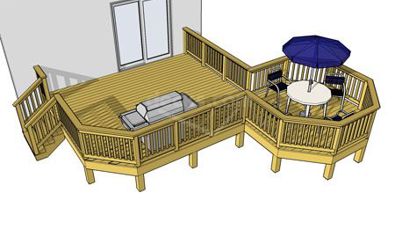
Plan 1LC1614
This basic 1 level 16' x 14' deck features a 10' x 10' octagon. It is an easy to build and economical choice. You......
- Low Elevation
- Available in 24 sizes!
