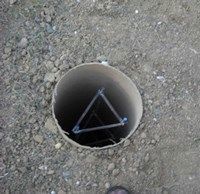Plain concrete deck foundations without rebar are acceptable under the minimum standards of construction established in the International Residential Code. However, placing reinforcing steel within footings is a relatively easy and inexpensive practice that can provide increased performance. Footings with large bearing areas or unstable soil can benefit from adding rebar to prevent cracking.
When rebar is placed within a footing, it should be completely encased in concrete by a minimum of 3 inches on all sides. When rebar is allowed to project out of the footings, it is susceptible to more rapid corrosion. Over time, rebar allowed to corrode into the footing can weaken the footing, creating areas subject to cracking.







