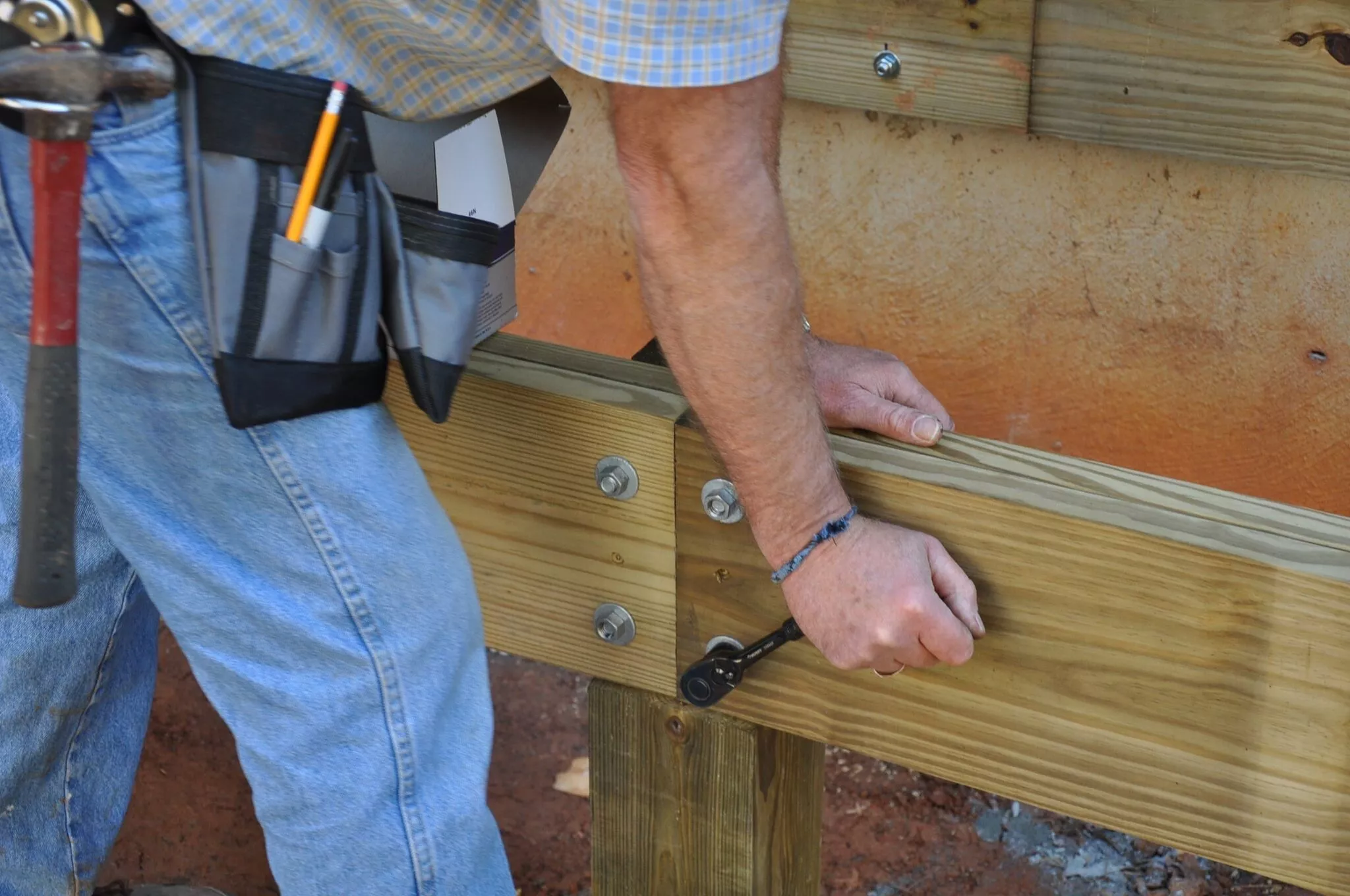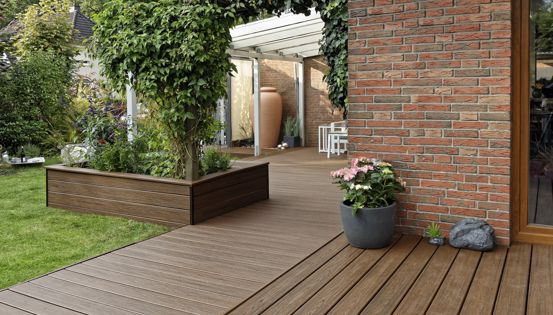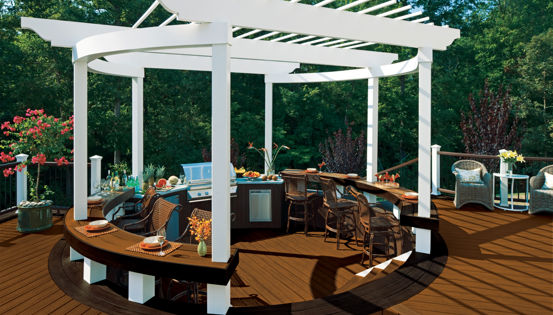It is always best to use a continuous beam without seams for higher strength. Dimensional lumber is readily available in lengths up to 20’ which should accommodate a seamless beam for most applications. However, if your span is greater than 20’ (like the image below) you will likely need to splice some boards to form a beam. In order to do this you should overlap the individual parts of the beam so they are staggered if possible. It is best to have one continuous board over a post allowing one joint to fall on top of the post. Overlapping seams integrates strength and prevents fracturing along seams throughout the length of the beam. Always split a beam over a post.
Plan ahead and layout the beam on the ground over the footings before installation. For instance you could use 2-2x10x10’s and 2-2x10x20’s to form a 30’ beam with one seam set above two intermediate posts. You can also use hardware applications like strap ties or nailing plates to further secure the connection. Because these connectors are not particularly attractive you will probably want to conceal them behind fascia or on the interior side of the beam.
In this case we had to splice 2 sections of beam over a center post with a seam.
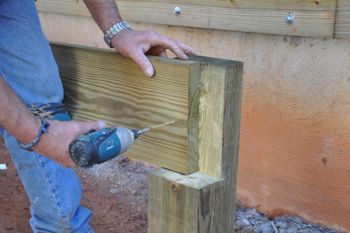
When attaching the first half of the beam to the notched 6x6 support post screw through the center of the 2x10. This will hold the 2x10 in place until you install the second 2x10 piece of the beam.
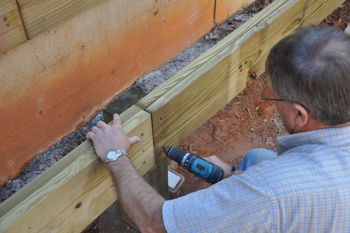
Drill 2 thru holes on the edges of each beam section through the beam and notched 6x6 post. Align your holes 2" from the top and bottom and edge of the beam.
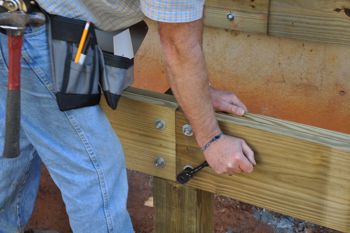
Use a socket ratchet to tighten the 1/2" x 6" thrubolts from one side of each beam section through the beam and notched post. Use washers to protect the beam from overtightening. You may also use 8" long thrubolts.
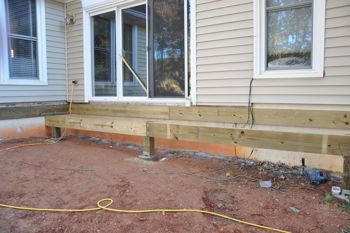
This is a finished view of the beam splice over a support post. Notice how both sections of the beam are level.
