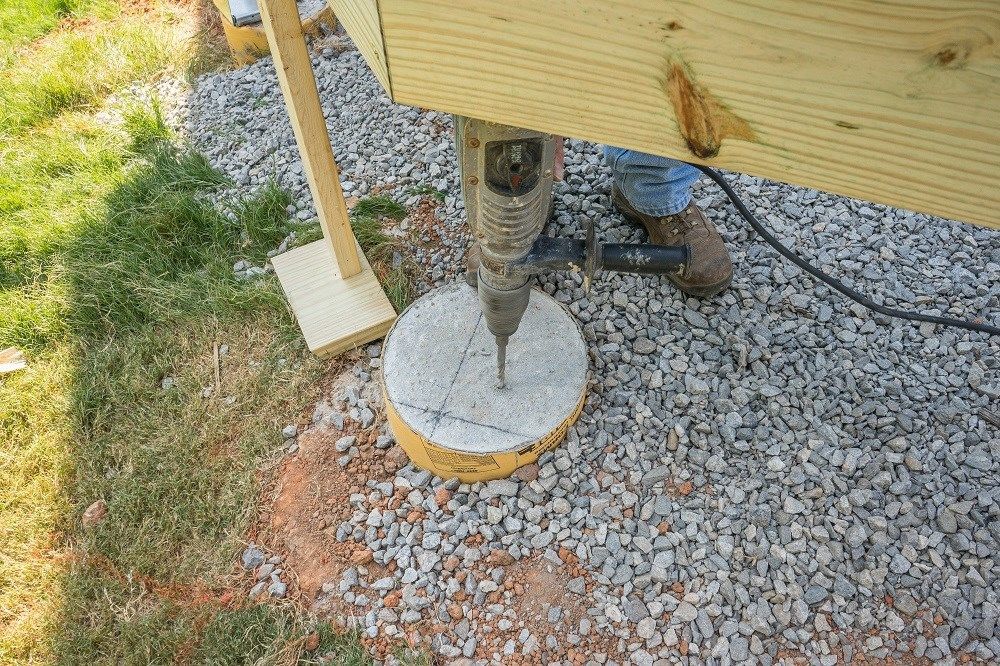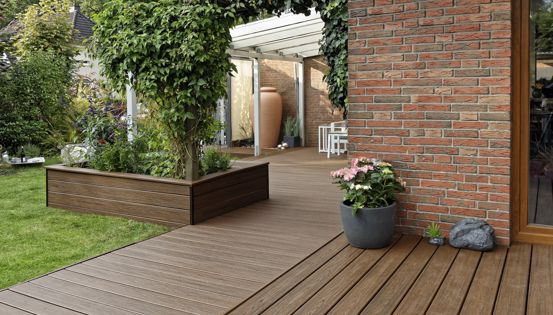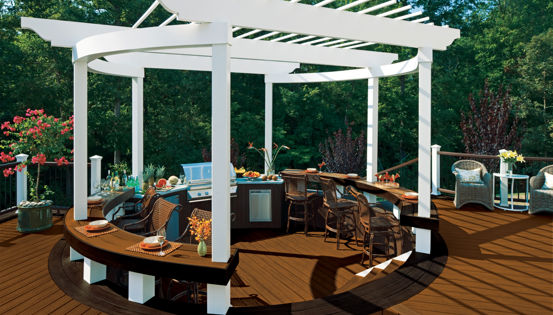It’s not a bad rule of thumb to simply increase the depth of the footing one foot for every unit horizontal steeper the slope gets. Between 3:1 and 2:1 slopes, a minimum of two feet deep, and between 2:1 and 1:1 slopes, no less than 3 feet deep. For slopes steeper than 45 degrees, consulting an engineer may be the best choice. Beyond this generalization, you also need to consider if the soil is unstable, loose or sandy. In these cases, the lateral stability for the footings is even worse, and a little more depth is likely necessary to assure they don’t slide down the hill.







