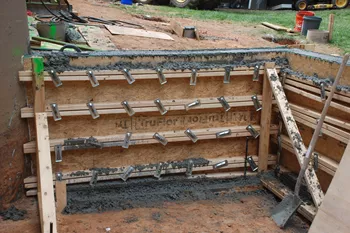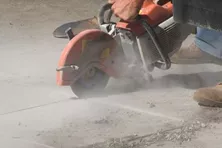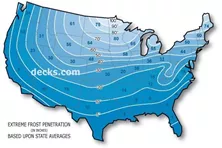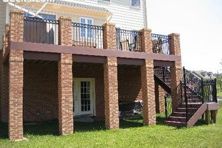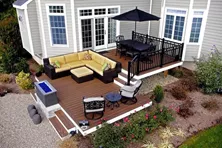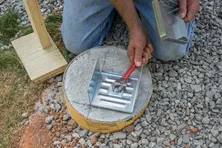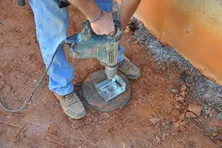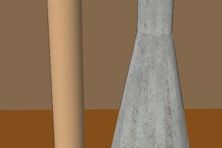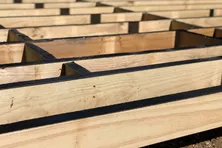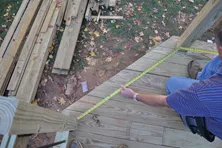Building a Deck Near a Retaining Wall
If your footing locations will require you to dig next to a retaining wall, you will have to be very careful not to damage the wall. Disrupting the soil can cause a wall to cave in. This situation will usually require you to hand dig the footing. If you are digging above a retaining wall, you will have to dig deep enough to maintain the minimum frost depth away from the surface of the wall. This may result in digging some very deep footings.
All retaining walls have a system built into the wall construction that hides behind the wall. In a wood or timber retaining wall, you will see what is called a "deadman frame". These are members usually consisting of the same timber size that make up a skeletal frame backfill over the solid to keep the wall from bulging out or falling over. An interlocking concrete block wall will have a "geogrid" pinned into the wall over other course. These systems usually travel as far back as the wall is high, so if you plan to dig in these areas you will have problems.
Building a deck around a series of retaining walls can definitely present some problems. Under no circumstances should you ever consider setting a post on top of a retaining wall. The walls are not designed to resist this additional loading and could result in a catastrophic failure. Many of these problems should have been addressed during the design phase. Always use an extra degree of caution when working beside a retaining wall.
Cutting a Concrete Pad
Learn how to use a concrete saw to cut a hole in a patio slab to install a deck footing.
Footing Size
You don’t need to be an engineer to figure out what size footings your new deck will need to safely support it. Everything you need to know is right here.
Deck Footing Depth
Find out how deep you need to dig your footings in your area. Look at our U.S. map of extreme frost penetration.
How to Decorate Deck Support Columns
Browse some examples of decorative deck support posts for tall decks.
Building Above Ground Pool Decks
Add that finishing touch to your above-ground pool with a customized pool deck. Learn the essential steps from planning and permitting to installation and maintenance. Discover tips on choosing materials, ensuring safety, and deciding between DIY and professional help for a seamless and stylish poolside experience.
How to Build a Multi-Level Deck
Multi-level decks are very popular. Learn how to build a deck that steps up or down using shared posts and footing connections.
More Helpful Resources
Explore Articles by Topic
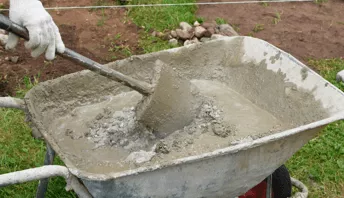
Footings
Information related to installing frost footings for decks
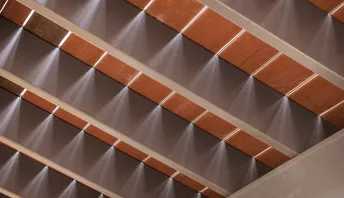
Framing
Learn structural framing methods
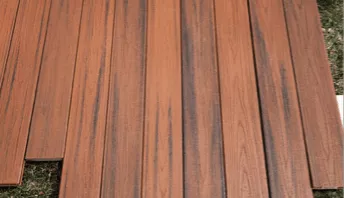
Decking
Learn about wood and composite decking materials
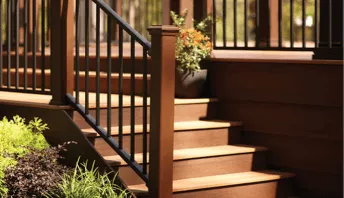
Stairs
An in-depth look at the complex issue of how to build stairs
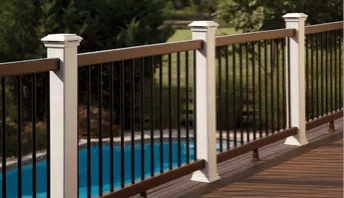
Railings
How to install guardrails and handrails to meet IRC code
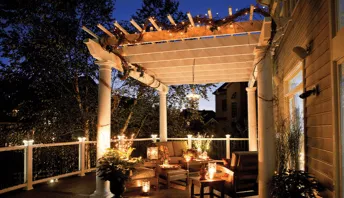
Features
An overview on water drainage, benches, planters and lights
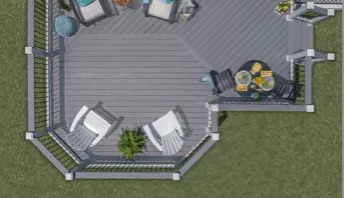
Design
The basics of deck design
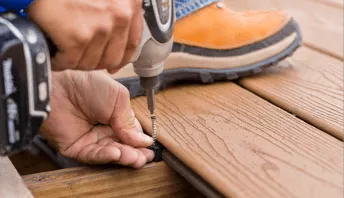
Planning
Learn about permits and working with contractors
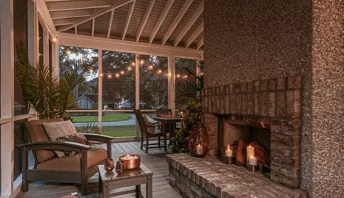
Porches & Patios
Build a covered deck to enjoy all seasons
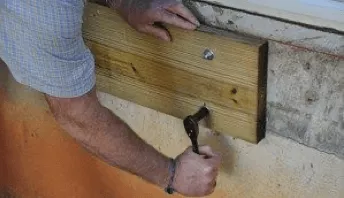
Ledger
Proper attachment techniques
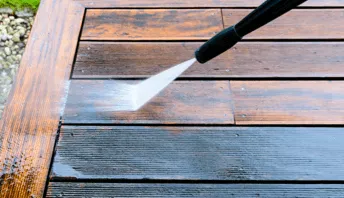
Care
Maintain your deck to maintain your investment

Materials
An overview on water drainage, benches, planters and lights
How many footings do I need?
Avoid a wobbly deck! Learn how to calculate the right number of footings to keep your structure safe and solid.
Prevent Deck Sinking
Sinking deck footings can lead to serious problems. Learn what can cause concrete footings to sink. Properly installed footings will resist sinking.
Monolithic Pier
Compare the pros and cons of installing a solid concrete deck footing using a cardboard tube or engineered forms.
Why is Joist Protection so Important for Your Deck?
If you’ve ever seen a piece of wood left out in the weather for any period of time, you know what happens: decay. Whether through wet rot, insect damage, or mildew, the fibers begin to break down.
Engineered Deck Beam
Use treated engineered deck beams for long spans with fewer posts and footings. Engineered beams can be designed and specially ordered from your lumberyard.
How to Angle Corners and Joists
Learn how to frame a deck with angled or clipped 45-degree corners using a cantilever beam.
Explore Articles by Topic

Footings
Information related to installing frost footings for decks

Framing
Learn structural framing methods

Decking
Learn about wood and composite decking materials

Stairs
An in-depth look at the complex issue of how to build stairs

Railings
How to install guardrails and handrails to meet IRC code

Features
An overview on water drainage, benches, planters and lights

Design
The basics of deck design

Planning
Learn about permits and working with contractors

Porches & Patios
Build a covered deck to enjoy all seasons

Ledger
Proper attachment techniques

Care
Maintain your deck to maintain your investment

Materials
An overview on water drainage, benches, planters and lights




