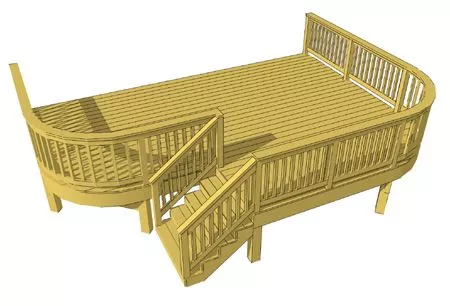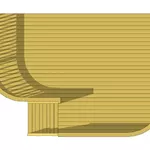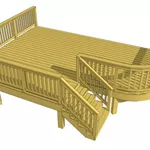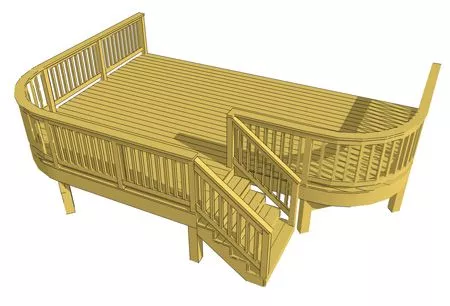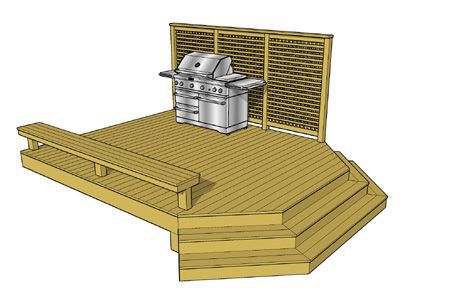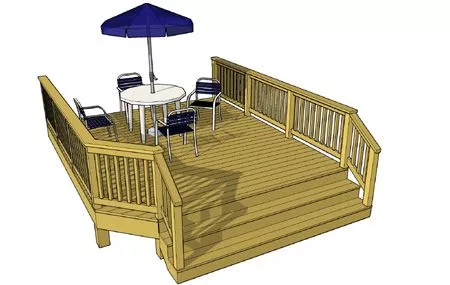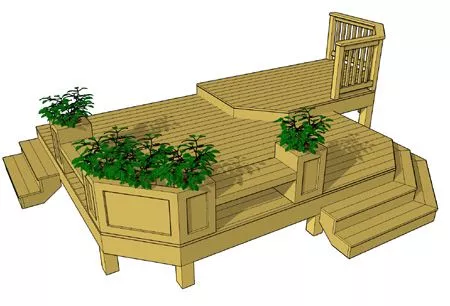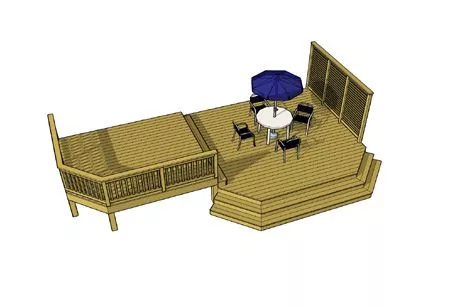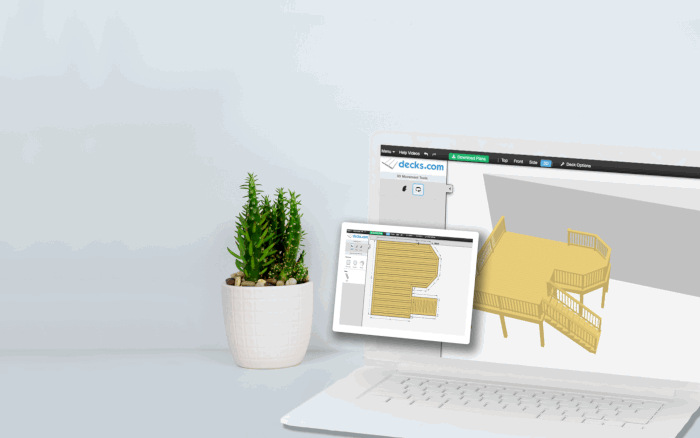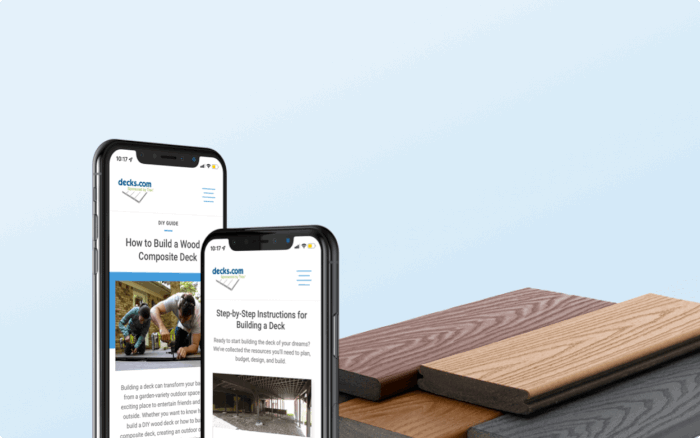Plan 1L016
Available in 1 Sizes
This deck design is unique because of its curved corners which suggests a more organic orientation. A short stair runs across the front of an 8' x 8' grilling area. The 12' x 14' primary space is located at the head of the stairs. The traffic for this deck is designed to move through the center of the deck.
SELECT A SIZE:
Details for Deck Plan 1L016:
- Square Feet: 245
- Width: 20'
- Depth: 14'
- Height: 3' 2"
- Levels: 1
Downloadable Deck Plans and Resources
Log in or create an account to access the resources below.
Access your free deck plan resources below.
-

Plans Guide
Comprehensive deck construction guide with details for footings, ledger board, support, deck beam and joist, post, stairs, and guard rails
Comprehensive deck construction guide with details for footings, ledger board, support, deck beam and joist, post, stairs, and guard rails
-

Deck Plans
Perspective, plan view, and footing layout plans 1L016
Perspective, plan view, and footing layout plans 1L016
-

1L016 Reverse
1L016 Reverse
1L016 Reverse
-

Front Elevation
1L016 Front Elevation
1L016 Front Elevation
-

Side Elevation
1L016 Side Elevation
1L016 Side Elevation
-

Reverse Front Elevation
1L016 Reverse Front Elevation
1L016 Reverse Front Elevation
-

Reverse Side Elevation
1L016 Reverse Side Elevation
1L016 Reverse Side Elevation
-

Materials Breakdown
A list of materials broken down by deck section specific to this plan
A list of materials broken down by deck section specific to this plan
-

Materials Order List
A list of materials for ordering specific to this plan
A list of materials for ordering specific to this plan
-

Plan Specs
A list of specs specific to this plan
A list of specs specific to this plan
Need to create an account? Sign up here.
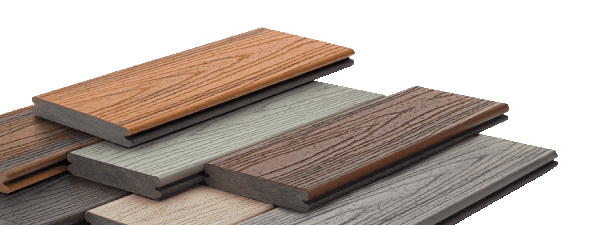
Order a Sample
Get a closer look at Trex composite decking



