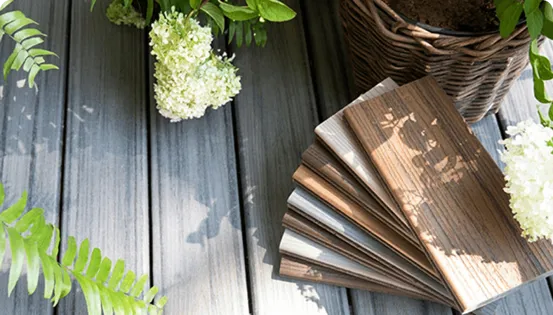Plan 2L043
This 2 level deck uses clipped corners and a cascading stair to create a graceful connection between the house and landscape. The 13' x 12' top deck presents a spacious and convenient grilling area which addresses the lower deck by a 12' wide step. The 16' x 15' lower deck functions as the primary entertaining area and features a privacy wall and cascading stair across and angled front.

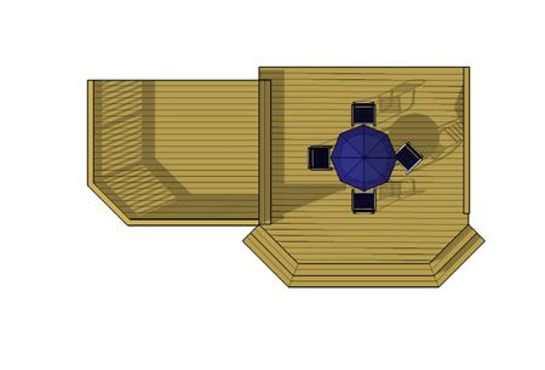
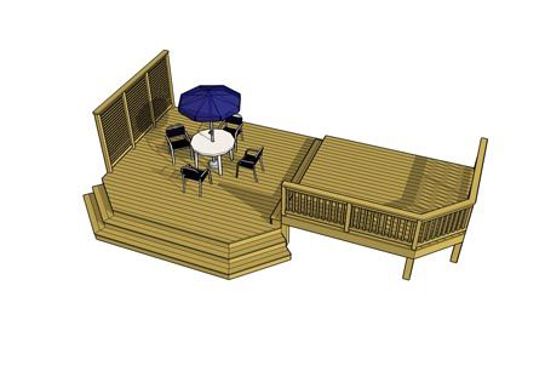
Tap an image top zoom in
Details for Deck Plan 2L043:
- Square Feet: 425
- Width: 30'
- Depth: 17'
- Height: 3'2"
- Levels: 2
Access Downloadable Deck Plans & Resources
Log in or create an account to access the resources below.
Plans Guide
Comprehensive deck construction guide with details for footings, ledger board, support, deck beam and joist, post, stairs, and guard rails
2L043
2L043
2L043 Reverse
2L043 Reverse
Front Elevation
2L043 Front Elevation
Side Elevation
2L043 Side Elevation
Reverse Front Elevation
2L043 Reverse Front Elevation
Reverse Side Elevation
2L043 Reverse Side Elevation
Materials Breakdown
A list of materials broken down by deck section specific to this plan
Materials Order List
A list of materials for ordering specific to this plan
Plan Specs
A list of specs specific to this plan
Need to create an account? Sign up here.

Get a Closer Look At Trex Composite Deck Boards
Find Nearby Deck Boards & Materials
By clicking "Find a Retailer", you acknowledge that you have read Trex's Privacy Policy.
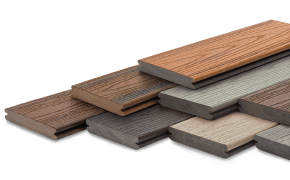
You Might Also Like These Other Plans
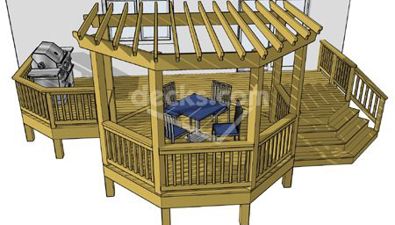
Plan 1LU2610
This single level deck features a 12' x 12' octagon pergola positioned in the front center of a 26' x 10' base deck.......
- Low Elevation
- Available in 9 sizes!
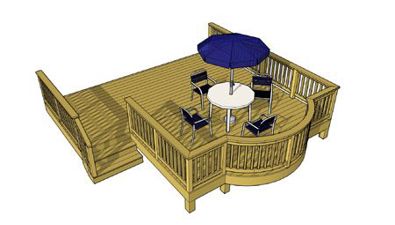
Plan 1L040
This deck uses an interesting curved bay that projects across the front of the deck like the bow of a ship. The areas......
- Low Elevation
- Available in 1 size.
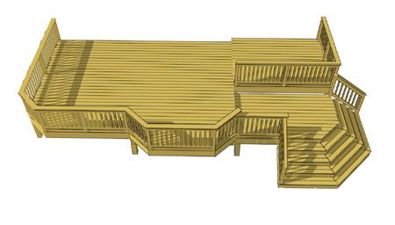
Plan 3L011
This 3 level deck is a composition of a large middle level deck and 2 smaller decks that help gracefully negotiate the......
- Low Elevation
- Available in 1 size.
