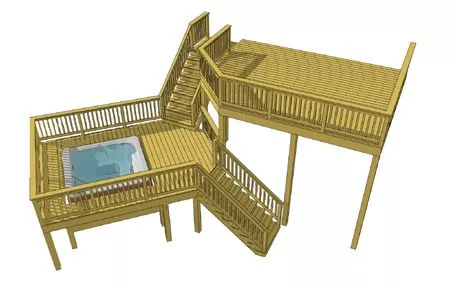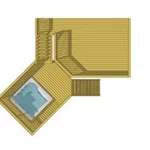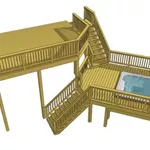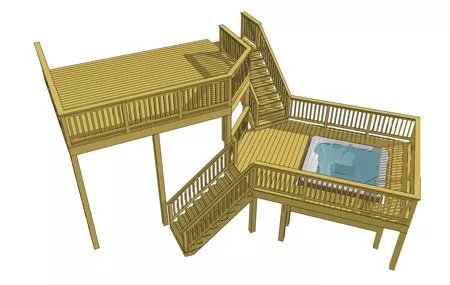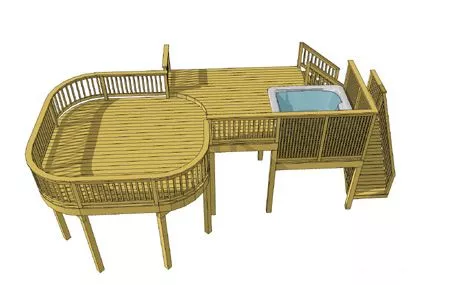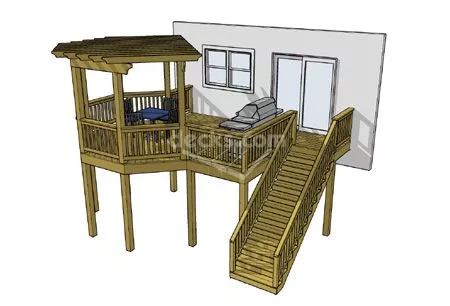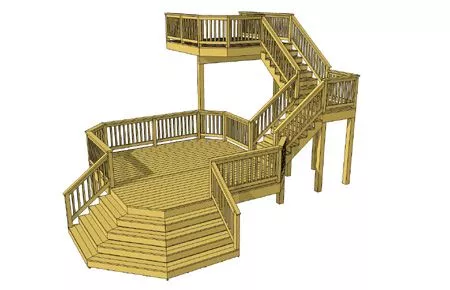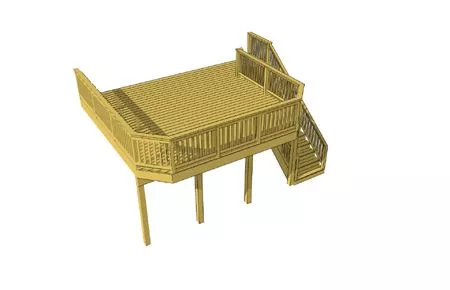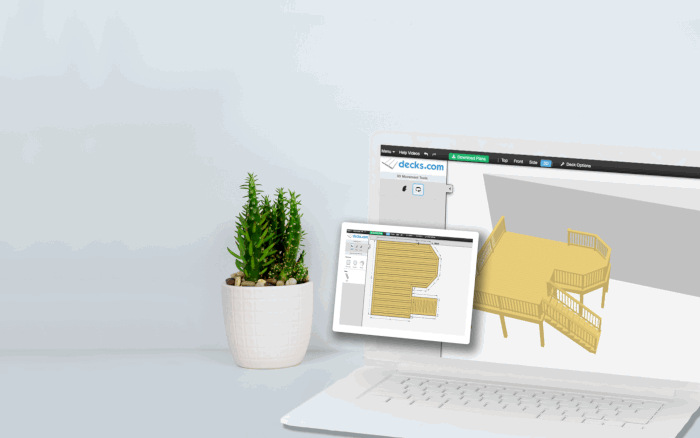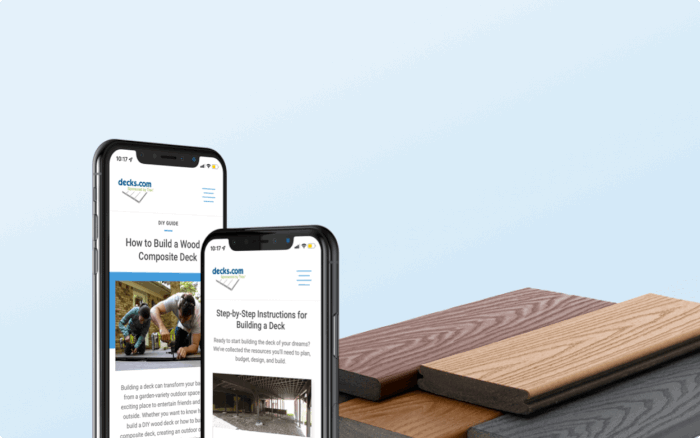Plan 2L029
Available in 1 Sizes
This deck design features a 18' x 14' primary deck attached to the house which steps down to an exaggerated landing. This lower deck functions as access to a recessed hot tub and a comfortable landing to break the stairs into reductive sections.
SELECT A SIZE:
Details for Deck Plan 2L029:
- Square Feet: 510
- Width: 33'
- Depth: 29'
- Height: 9' 5"
- Levels: 2
Downloadable Deck Plans and Resources
Log in or create an account to access the resources below.
Access your free deck plan resources below.
-

Plans Guide
Comprehensive deck construction guide with details for footings, ledger board, support, deck beam and joist, post, stairs, and guard rails
Comprehensive deck construction guide with details for footings, ledger board, support, deck beam and joist, post, stairs, and guard rails
-

Deck Plans
Perspective, plan view, and footing layout plans 2L029
Perspective, plan view, and footing layout plans 2L029
-

2L029 Reverse
2L029 Reverse
2L029 Reverse
-

Front Elevation
2L029 Front Elevation
2L029 Front Elevation
-

Side Elevation
2L029 Side Elevation
2L029 Side Elevation
-

Reverse Front Elevation
2L029 Reverse Front Elevation
2L029 Reverse Front Elevation
-

Reverse Side Elevation
2L029 Reverse Side Elevation
2L029 Reverse Side Elevation
-

Materials Breakdown
A list of materials broken down by deck section specific to this plan
A list of materials broken down by deck section specific to this plan
-

Materials Order List
A list of materials for ordering specific to this plan
A list of materials for ordering specific to this plan
-

Plan Specs
A list of specs specific to this plan
A list of specs specific to this plan
Need to create an account? Sign up here.
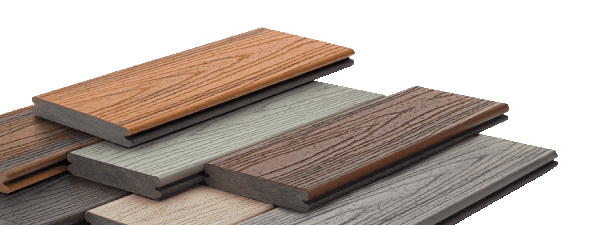
Order a Sample
Get a closer look at Trex composite decking



