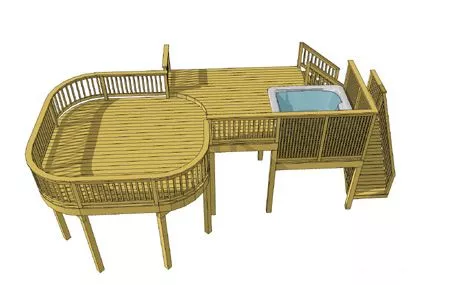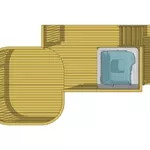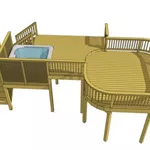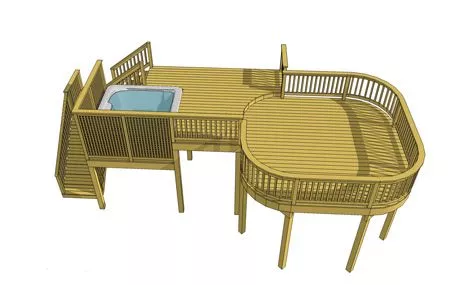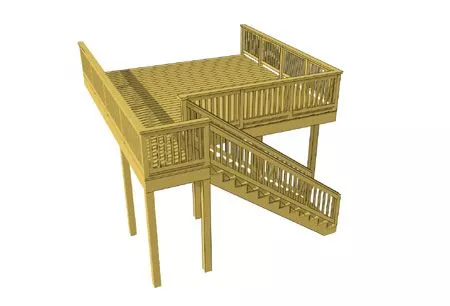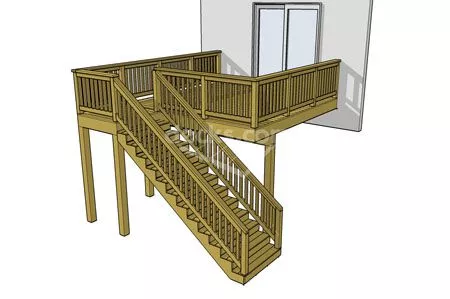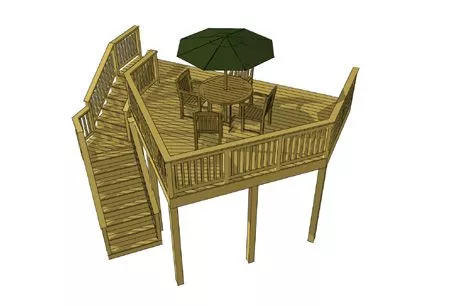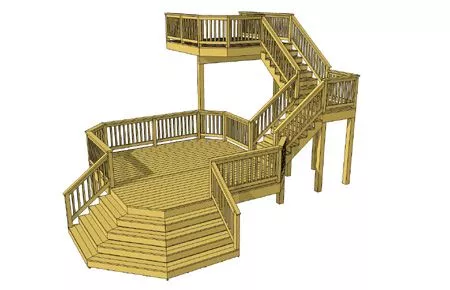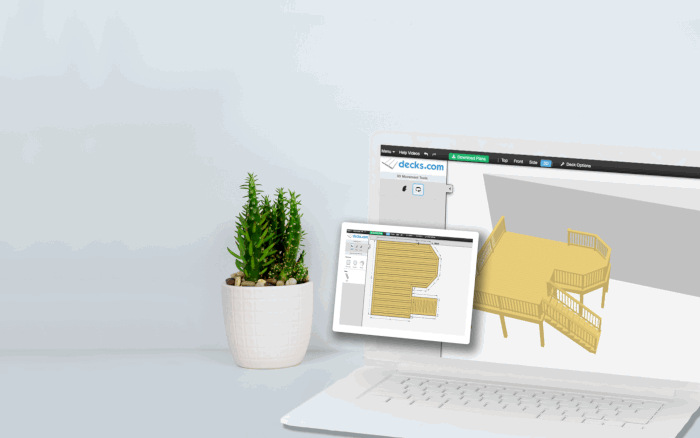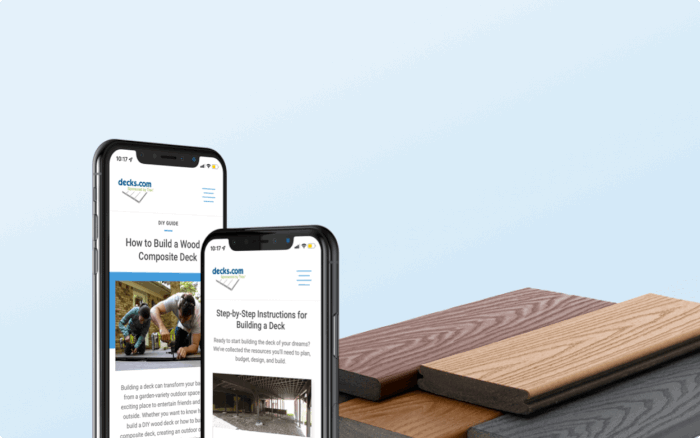Plan 2L027
Available in 1 Sizes
This deck design creatively combines several unique deck features to satisfy a variety of uses in a relatively small space. A T shaped deck attached to the house provides a central traffic access to all of the deck areas. The primary entertaining area is a 14' x 14' deck with curved corners that is positioned one step below and away from the house. A recessed hot tub sits opposite allowing a level of separtaion and privacy. The stairs begin between the hot tub and house but rotate 90 degrees to wrap around the base of the hot tub platform.
SELECT A SIZE:
Details for Deck Plan 2L027:
- Square Feet: 402
- Width: 32'
- Depth: 18'
- Height: 8' 2"
- Levels: 2
Downloadable Deck Plans and Resources
Log in or create an account to access the resources below.
Access your free deck plan resources below.
-

Plans Guide
Comprehensive deck construction guide with details for footings, ledger board, support, deck beam and joist, post, stairs, and guard rails
Comprehensive deck construction guide with details for footings, ledger board, support, deck beam and joist, post, stairs, and guard rails
-

Deck Plans
Perspective, plan view, and footing layout plans 2L027
Perspective, plan view, and footing layout plans 2L027
-

2L027 Reverse
2L027 Reverse
2L027 Reverse
-

Front Elevation
2L027 Front Elevation
2L027 Front Elevation
-

Side Elevation
2L027 Side Elevation
2L027 Side Elevation
-

Reverse Front Elevation
2L027 Reverse Front Elevation
2L027 Reverse Front Elevation
-

Reverse Side Elevation
2L027 Reverse Side Elevation
2L027 Reverse Side Elevation
-

Materials Breakdown
A list of materials broken down by deck section specific to this plan
A list of materials broken down by deck section specific to this plan
-

Materials Order List
A list of materials for ordering specific to this plan
A list of materials for ordering specific to this plan
-

Plan Specs
A list of specs specific to this plan
A list of specs specific to this plan
Need to create an account? Sign up here.
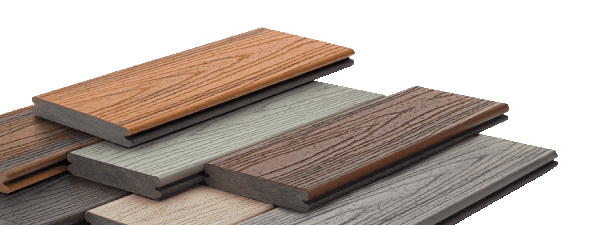
Order a Sample
Get a closer look at Trex composite decking



