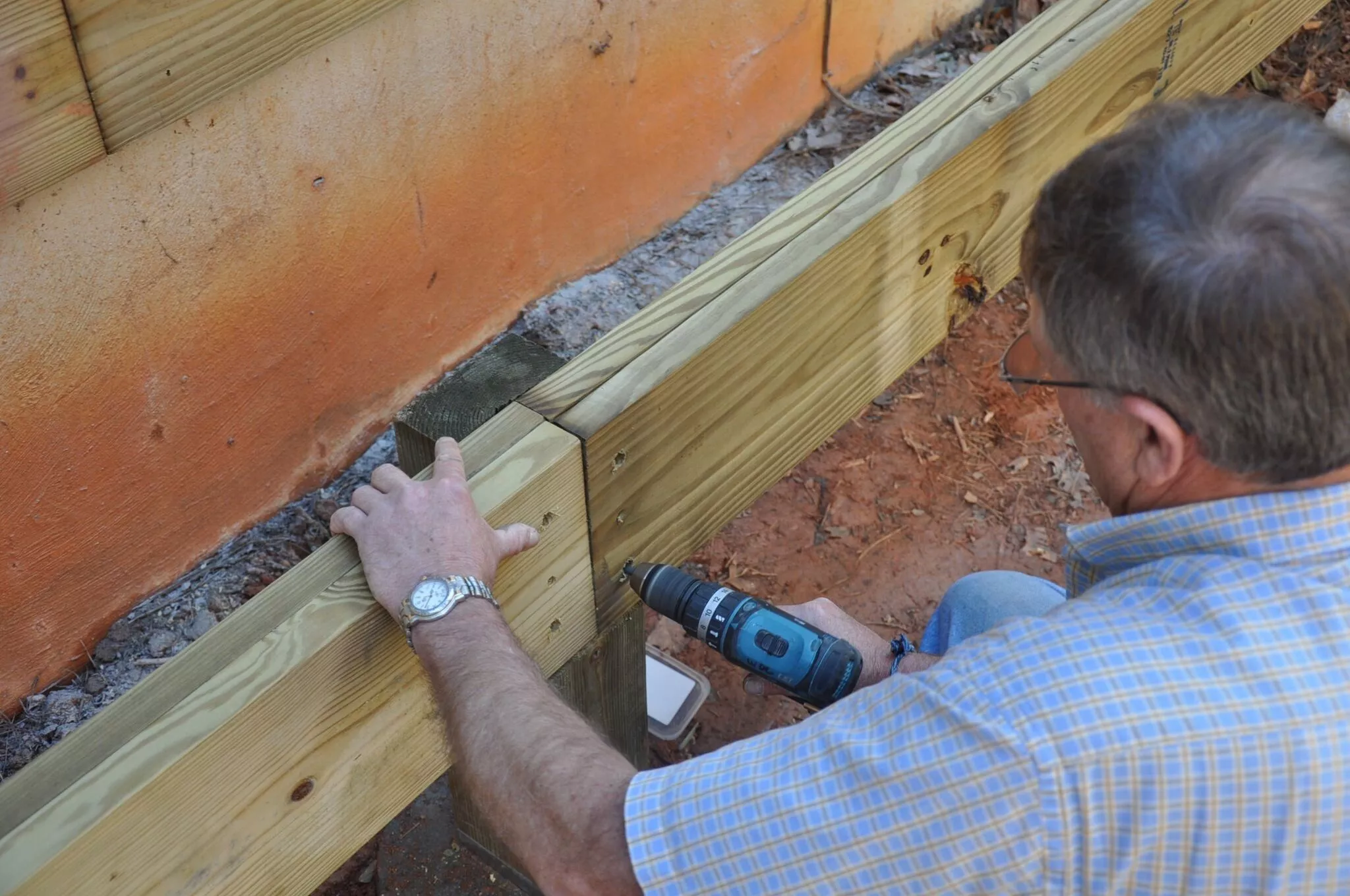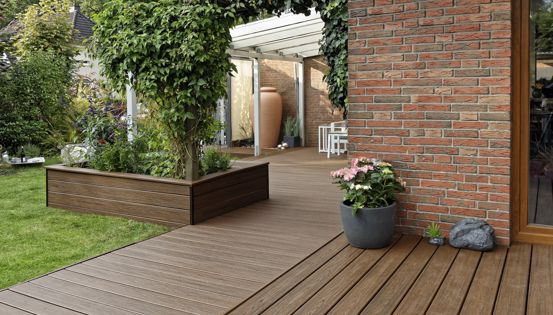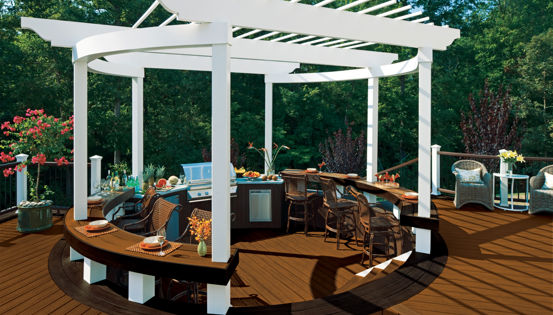A beam is a solid structural member that is supported by posts and footings that accepts and transfers the load from joists. Once you know the distance between support posts and the length of the joists that will be supported you can determine the required size by checking our beam-sizing chart. The size of a beam is a function of the amount of weight it must support and the distance it must span.
A common beam is composed of the same size and type of lumber used for the joists by nailing 2 or 3 together side by side. Even if you are allowed to use a smaller beam, you should maintain the same depth of material as the joists to present a uniform appearance. Never position your post “sandwiched” between two boards as is sometimes seen as a beam construction technique. The relationship between directly applied and fastened boards is what bonds the strength of a multiply beam.
Occasionally a beam application may require spanning a long distance that exceeds the design limits for conventional beams. In these cases you may have to use an engineered beam to meet the required load capacities. Engineered beams are fairly expensive, so you might want to add another post to reduce the span if possible. Your local building supplier should be capable to use your plans to determine which size and type of beam will work. Steel I beams are the strongest form of beam available and can be used to carry extremely long spans 20 ft + but are very expensive, heavy and difficult to work with.







