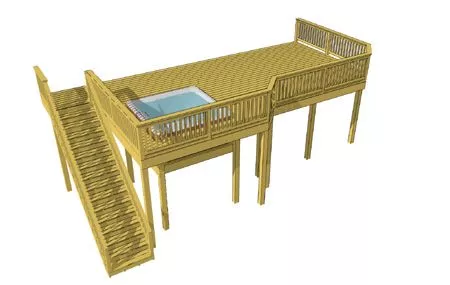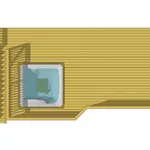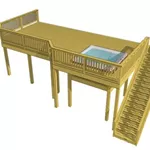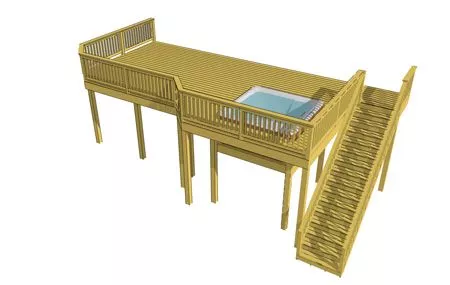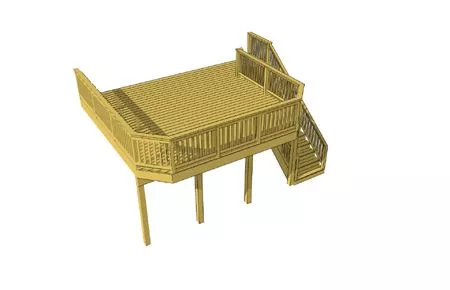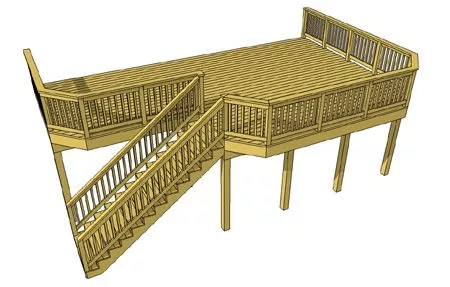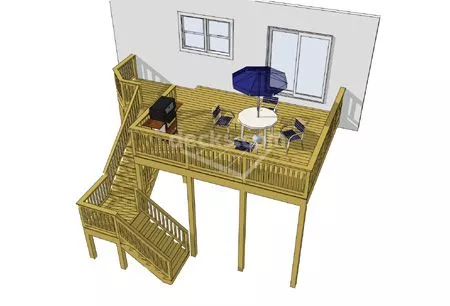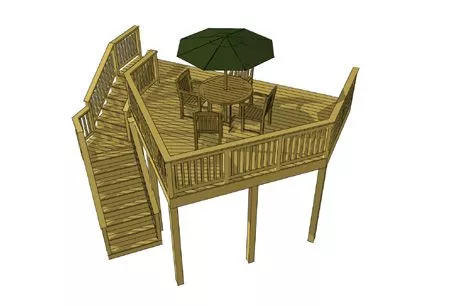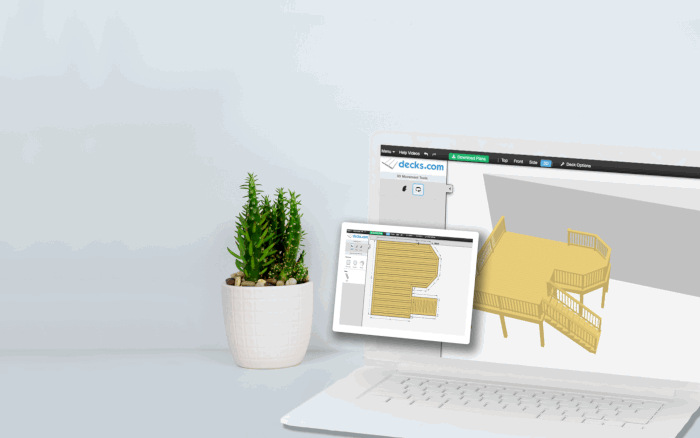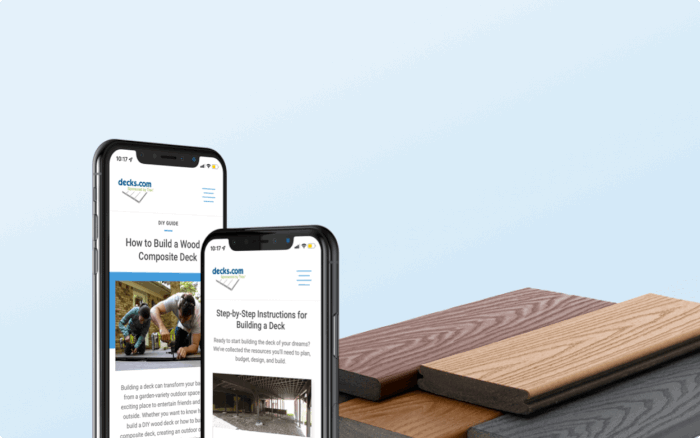Plan 1L012
Available in 1 Sizes
This design features a recessed hot tub which rests on a platform designed to support the increased loading. The primary entertaining area will be on the 14' x 14' deck space beside the hot tub. Stairs descend away from the house and direct traffic toward a lane in between the house and the hot tub.
SELECT A SIZE:
Details for Deck Plan 1L012:
- Square Feet: 480
- Width: 32'
- Depth: 16'
- Height: 8' 2"
- Levels: 1
Downloadable Deck Plans and Resources
Log in or create an account to access the resources below.
Access your free deck plan resources below.
-

Plans Guide
Comprehensive deck construction guide with details for footings, ledger board, support, deck beam and joist, post, stairs, and guard rails
Comprehensive deck construction guide with details for footings, ledger board, support, deck beam and joist, post, stairs, and guard rails
-

Deck Plans
Perspective, plan view, and footing layout plans 1L012
Perspective, plan view, and footing layout plans 1L012
-

1L012 Reverse
1L012 Reverse
1L012 Reverse
-

Front Elevation
1L012 Front Elevation
1L012 Front Elevation
-

Side Elevation
1L012 Side Elevation
1L012 Side Elevation
-

Reverse Front Elevation
1L012 Reverse Front Elevation
1L012 Reverse Front Elevation
-

Reverse Side Elevation
1L012 Reverse Side Elevation
1L012 Reverse Side Elevation
-

Materials Breakdown
A list of materials broken down by deck section specific to this plan
A list of materials broken down by deck section specific to this plan
-

Materials Order List
A list of materials for ordering specific to this plan
A list of materials for ordering specific to this plan
-

Plan Specs
A list of specs specific to this plan
A list of specs specific to this plan
Need to create an account? Sign up here.
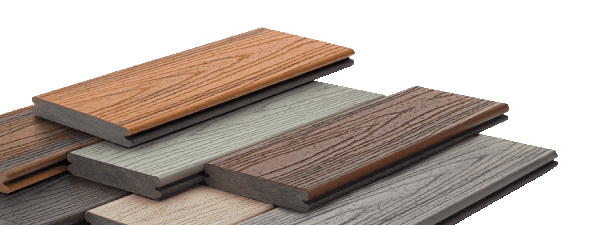
Order a Sample
Get a closer look at Trex composite decking



