Plan 1LL2012
Available in 12 sizes
This 20' x 12' deck features clipped corners, an overhead pergola, and a cascading staircase. The pergola provides shade and an element of enclosure over one corner of the deck. Vines may be trained to cover the arbor for a vegatative cover that offers an interesting diffused light. A grilling area is positioned along a short rail beside the house.
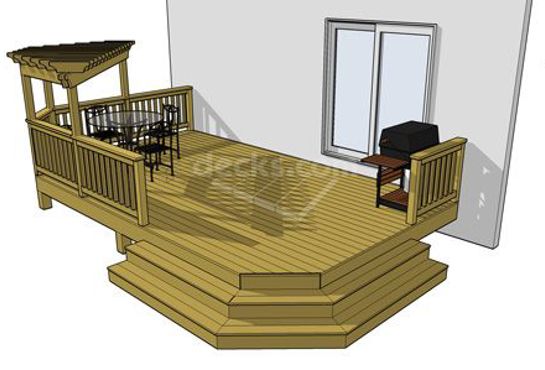
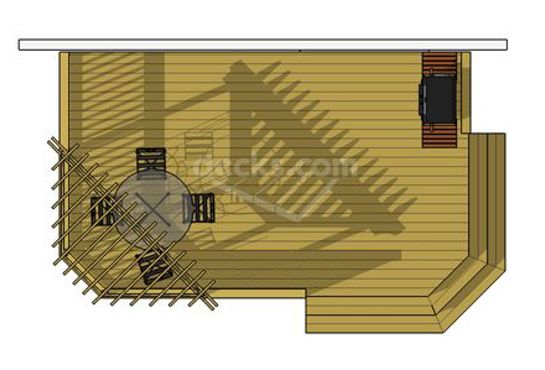
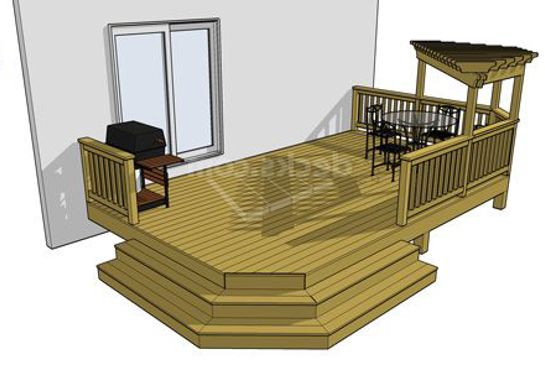
Tap an image top zoom in
Details for Deck Plan 1LL2012:
- Square Feet: 230
- Width: 20'
- Depth: 12'
- Height: 1'11"
- Levels: 1
Access Downloadable Deck Plans & Resources
Log in or create an account to access the resources below.
Plans Guide
Comprehensive deck construction guide with details for footings, ledger board, support, deck beam and joist, post, stairs, and guard rails
Deck Plans
Perspective, plan view, and footing layout plans 1LL2012
1LL2012 Reverse
1LL2012 Reverse
L Pergola Detail
L Pergola Detail
Front Elevation
1LL2012 Front Elevation
Side Elevation
1LL2012 Side Elevation
Reverse Front Elevation
1LL2012 Reverse Front Elevation
Reverse Side Elevation
1LL2012 Reverse Side Elevation
Materials Breakdown
A list of materials broken down by deck section specific to this plan
Materials Order List
A list of materials for ordering specific to this plan
Plan Specs
A list of specs specific to this plan
Need to create an account? Sign up here.

Get a Closer Look At Trex Composite Deck Boards
Find Nearby Deck Boards & Materials
By clicking "Find a Retailer", you acknowledge that you have read Trex's Privacy Policy.
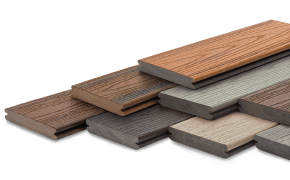
You Might Also Like These Other Plans
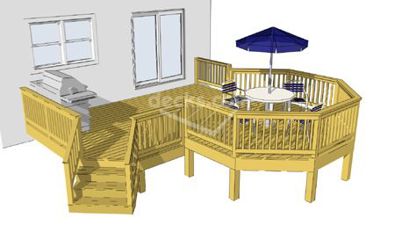
Plan 2LT1912
This 2 level deck is extremely functional. A 19' x 12' multi-purpose deck opens up to a short diagonal staircase and......
- Low Elevation
- Available in 9 sizes!
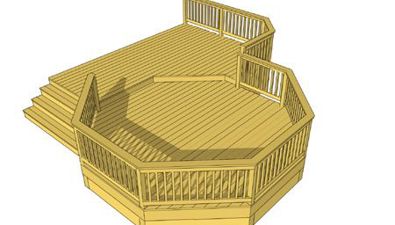
Plan 2L030
This 2 level deck features a recessed 14' x 14' true octagon deck. A wide staircase follows the angle of the octagon......
- Low Elevation
- Available in 1 size.
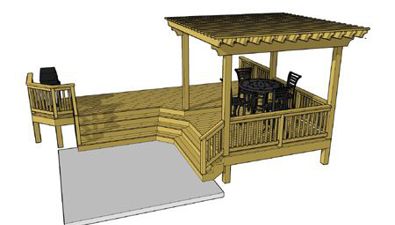
Plan 2L068
This 2 level L shaped deck composition features an overhead pergola and a unique cascading staircase. The top deck is......
- Low Elevation
- Available in 1 size.


