Plan 1LL1816
Available in 12 sizes
This 18' x 16' deck features clipped corners, an overhead pergola, and a cascading staircase. The pergola provides shade and an element of enclosure over one corner of the deck. Vines may be trained to cover the arbor for a vegatative cover that offers an interesting diffused light. A grilling area is positioned along a short rail beside the house.
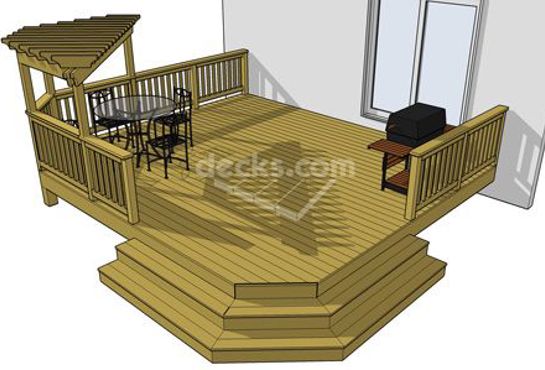
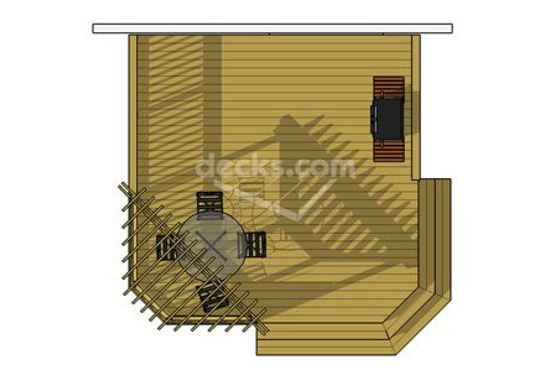
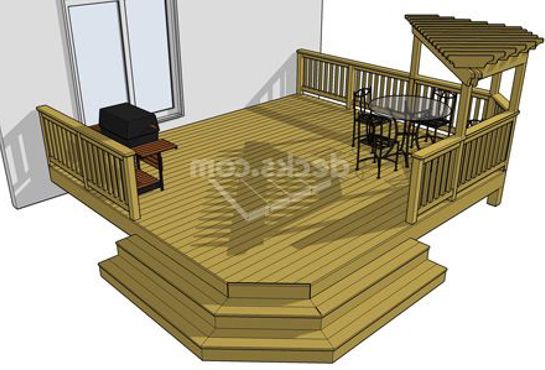
Tap an image top zoom in
Details for Deck Plan 1LL1816:
- Square Feet: 283
- Width: 18'
- Depth: 16'
- Height: 1'11"
- Levels: 1
Access Downloadable Deck Plans & Resources
Log in or create an account to access the resources below.
Plans Guide
Comprehensive deck construction guide with details for footings, ledger board, support, deck beam and joist, post, stairs, and guard rails
1LL1816
1LL1816
1LL1816 Reverse
1LL1816 Reverse
L Pergola Detail
L Pergola Detail
Front Elevation
1LL1816 Front Elevation
Side Elevation
1LL1816 Side Elevation
Reverse Front Elevation
1LL1816 Reverse Front Elevation
Reverse Side Elevation
1LL1816 Reverse Side Elevation
Materials Breakdown
A list of materials broken down by deck section specific to this plan
Materials Order List
A list of materials for ordering specific to this plan
Plan Specs
A list of specs specific to this plan
Need to create an account? Sign up here.

Get a Closer Look At Trex Composite Deck Boards
Looking to hire a deck contractor in your area?
By clicking "Find a Builder", you acknowledge that you have read Trex's Privacy Policy.
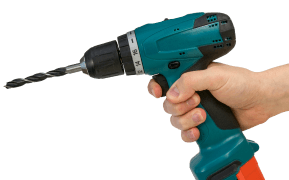
You Might Also Like These Other Plans
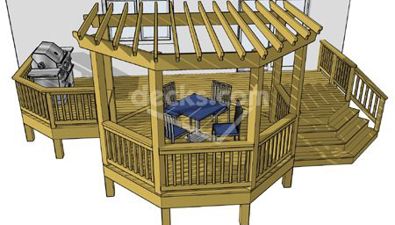
Plan 1LU2610
This single level deck features a 12' x 12' octagon pergola positioned in the front center of a 26' x 10' base deck.......
- Low Elevation
- Available in 9 sizes!
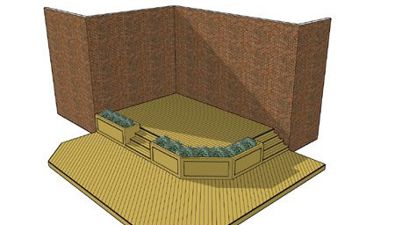
Plan 2L034
This large 2 level deck is composed of a 22' x 14' top deck that is surrounded by a massive 31' x 31' L shaped deck.......
- Low Elevation
- Available in 1 size.
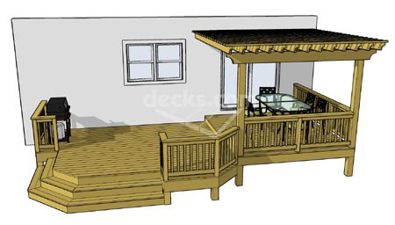
Plan 2LM2614P10
This 2 level deck features a 10' x 12' top deck completely covered by a decorative pergola. The 16' x 14' bottom deck......
- Low Elevation
- Available in 12 sizes!


