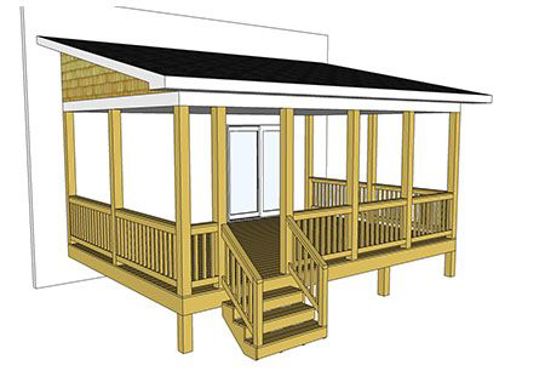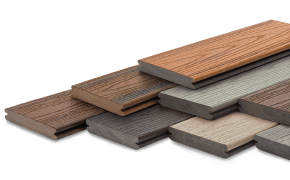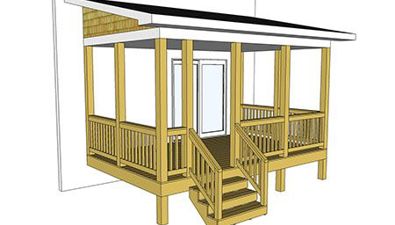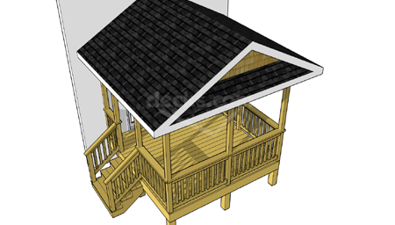Plan 1PS2014
Available in 12 sizes
This 20' x 10' porch features a slanted shed style roof. The hand framed roof encloses the deck and can be used as a front or rear entrance to the house.

Tap an image top zoom in
Details for Deck Plan 1PS2014:
- Square Feet: 280
- Width: 20'
- Depth: 14'
- Height: 2'8"
- Levels: 1
Access Downloadable Deck Plans & Resources
Log in or create an account to access the resources below.
Plans Guide
Comprehensive deck construction guide with details for footings, ledger board, support, deck beam and joist, post, stairs, and guard rails
Deck Plans
Perspective, plan view, and footing layout plans 1PS2014
Shed Porch Roof Detail
This will help you build the roof
Materials Breakdown
A list of materials broken down by deck section specific to this plan
Materials Order List
A list of materials for ordering specific to this plan
Plan Specs
A list of specs specific to this plan
Need to create an account? Sign up here.

Get a Closer Look At Trex Composite Deck Boards
Find Nearby Deck Boards & Materials
By clicking "Find a Retailer", you acknowledge that you have read Trex's Privacy Policy.

You Might Also Like These Other Plans

Plan 1PS1610
This 16' x 10' porch features a slanted shed style roof. The hand framed roof encloses the deck and can be used as a......
- Porch Decks
- Available in 12 sizes!

Plan 1PG1010
This 10' x 10' porch offers a functional and attractive enclosed space under a gable roof. The hand framed roof isn't......
- Porch Decks
- Available in 16 sizes!


