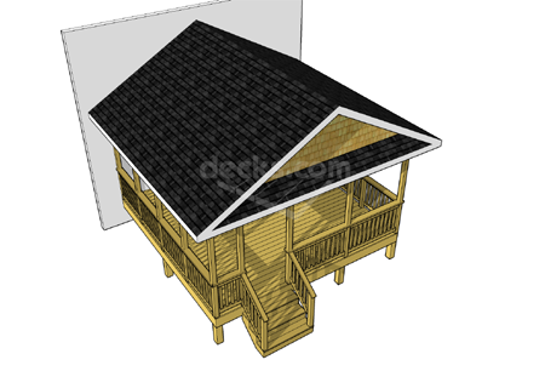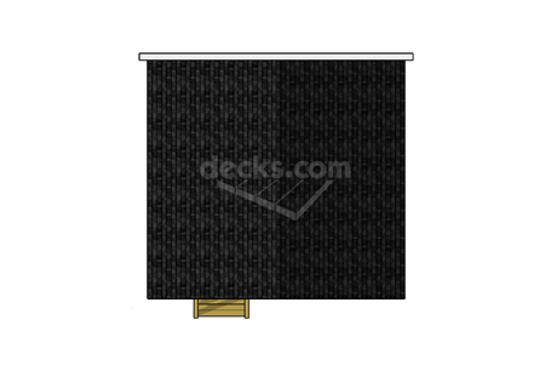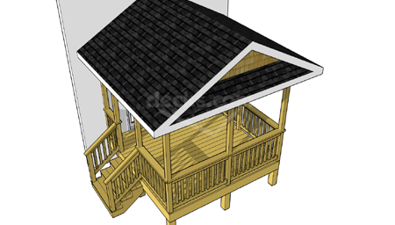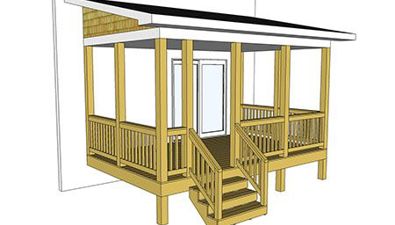Plan 1PG1616
Available in 16 sizes
This 16' x 16' porch offers a functional and attractive enclosed space under a gable roof. The hand framed roof isn't difficult to build and is designed for a vaulted ceiling. Add screens, doors, walls, and windows to your preferences. This porch can easily be adapted to different heights by adding stairs and lengthening support posts. Porch plans come with details explaining roof construction.


Tap an image top zoom in
Details for Deck Plan 1PG1616:
- Square Feet: 256
- Width: 16'
- Depth: 16'
- Height: 2'6"
- Levels: 1
Access Downloadable Deck Plans & Resources
Log in or create an account to access the resources below.
Plans Guide
Comprehensive deck construction guide with details for footings, ledger board, support, deck beam and joist, post, stairs, and guard rails
PG1616
PG1616
Plans Guide
Comprehensive deck construction guide with details for footings, ledger board, support, deck beam and joist, post, stairs, and guard rails
Materials Breakdown
A list of materials broken down by deck section specific to this plan
Materials Order List
A list of materials for ordering specific to this plan
Plan Specs
A list of specs specific to this plan
Need to create an account? Sign up here.

Get a Closer Look At Trex Composite Deck Boards
Looking to hire a deck contractor in your area?
By clicking "Find a Builder", you acknowledge that you have read Trex's Privacy Policy.

You Might Also Like These Other Plans

Plan 1PG1010
This 10' x 10' porch offers a functional and attractive enclosed space under a gable roof. The hand framed roof isn't......
- Porch Decks
- Available in 16 sizes!

Plan 1PS1610
This 16' x 10' porch features a slanted shed style roof. The hand framed roof encloses the deck and can be used as a......
- Porch Decks
- Available in 12 sizes!


