Plan 1LD1214
Available in 28 sizes
This basic 1 level 12' x 14' deck with clipped corners and a cascading staircase is an easy to build and economical choice. You may adjust the deck height to suit your needs.
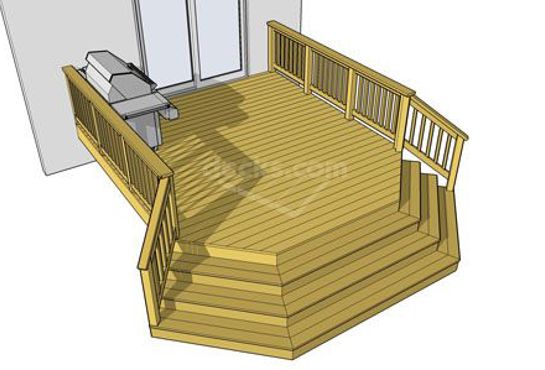
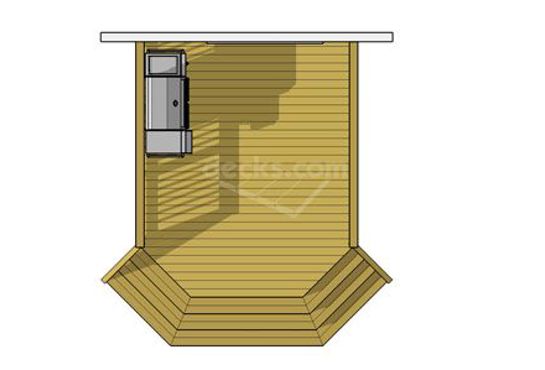
Tap an image top zoom in
Details for Deck Plan 1LD1214:
- Square Feet: 154
- Width: 12'
- Depth: 14'
- Height: 2'6"
- Levels: 1
Access Downloadable Deck Plans & Resources
Log in or create an account to access the resources below.
Plans Guide
Comprehensive deck construction guide with details for footings, ledger board, support, deck beam and joist, post, stairs, and guard rails
Deck Plans
Perspective, plan view, and footing layout plans 1LD1214
Elevations
1LD1214 Elevations
Materials Breakdown
A list of materials broken down by deck section specific to this plan
Materials Order List
A list of materials for ordering specific to this plan
Plan Specs
A list of specs specific to this plan
Need to create an account? Sign up here.

Get a Closer Look At Trex Composite Deck Boards
Looking to hire a deck contractor in your area?
By clicking "Find a Builder", you acknowledge that you have read Trex's Privacy Policy.
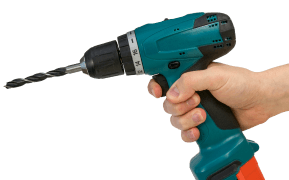
You Might Also Like These Other Plans
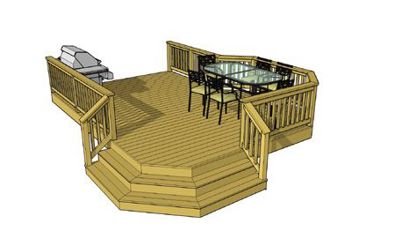
Plan 1L053
This 14' x 18' single level deck uses clipped corners and a side projected bay to provide extra space for furniture at......
- Low Elevation
- Available in 1 size.
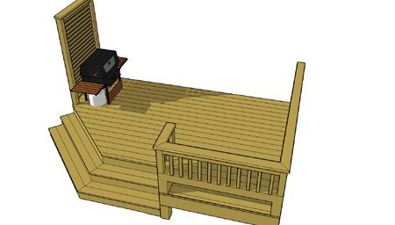
Plan 1L047
This deck design is essentially an entrance to a house. This small deck may be installed to the front or rear door as......
- Low Elevation
- Available in 1 size.
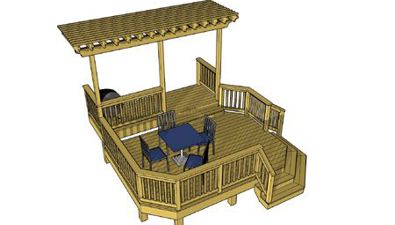
Plan 2L083
This 2 level deck includes a rectangular 12' x 4' top deck with a grilling area and a wide stair that is covered by a......
- Low Elevation
- Available in 1 size.


