Plan 2LR2816
Available in 8 sizes
This plan was designed with traffic flow in mind. This deck features a 20' x 16' primary space that steps down to a 8' x 8' deck level at the top of a wrap around stair with a landing. This design works well for high decks because it it visually blends the stairs into the deck.
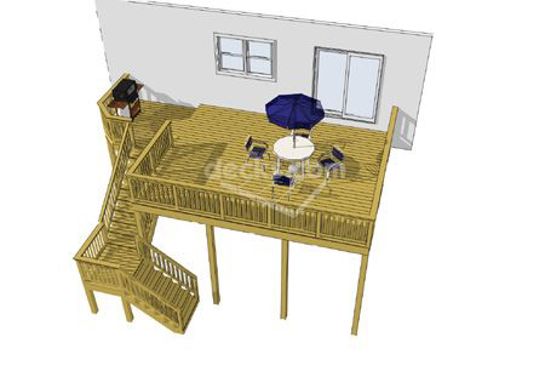
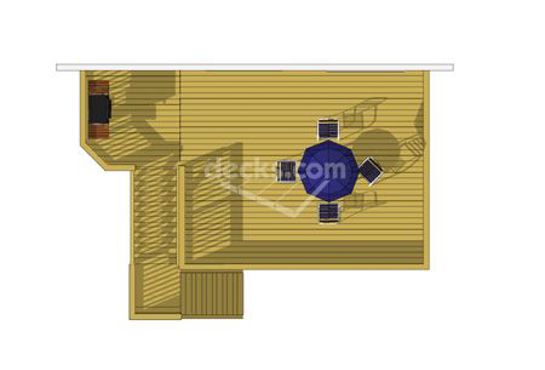
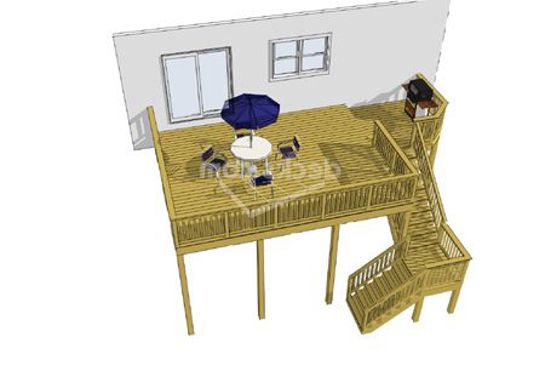
Tap an image top zoom in
Details for Deck Plan 2LR2816:
- Square Feet: 376
- Width: 28'
- Depth: 16'
- Height: 10'8"
- Levels: 2
Access Downloadable Deck Plans & Resources
Log in or create an account to access the resources below.
Plans Guide
Comprehensive deck construction guide with details for footings, ledger board, support, deck beam and joist, post, stairs, and guard rails
2LR2816
2LR2816
2LR2816 Reverse
2LR2816 Reverse
Front Elevation
2LR2816 Front Elevation
Side Elevation
2LR2816 Side Elevation
Reverse Front Elevation
2LR2816 Reverse Front Elevation
Reverse Side Elevation
2LR2816 Reverse Side Elevation
Materials Breakdown
A list of materials broken down by deck section specific to this plan
Materials Order List
A list of materials for ordering specific to this plan
Plan Specs
A list of specs specific to this plan
Need to create an account? Sign up here.

Get a Closer Look At Trex Composite Deck Boards
Find Nearby Deck Boards & Materials
By clicking "Find a Retailer", you acknowledge that you have read Trex's Privacy Policy.
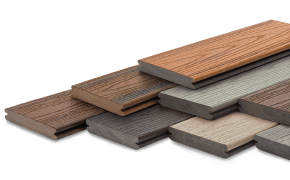
You Might Also Like These Other Plans
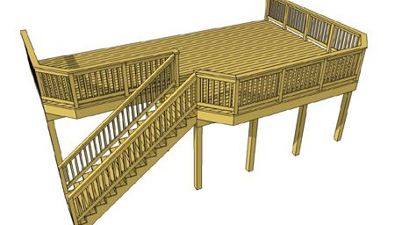
Plan 1L001
A favored 2nd story deck design with a 26' x 16' main area ideal for gatherings, complemented by a 10' x 10' space for......
- High Elevation
- Available in 1 size.
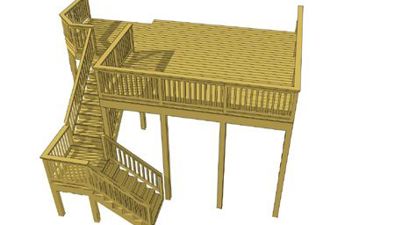
Plan 2L007
Designed for optimal traffic flow, this deck boasts a 24' x 16' main area, leading to an 8' x 8' level atop a......
- High Elevation
- Available in 1 size.
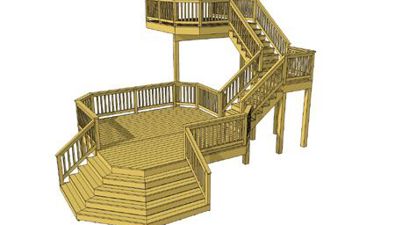
Plan 2L005
This unique plan features 2 levels separated by a landing and 2 flights of stairs. The top deck is 10' x 10', perfect......
- High Elevation
- Available in 1 size.


