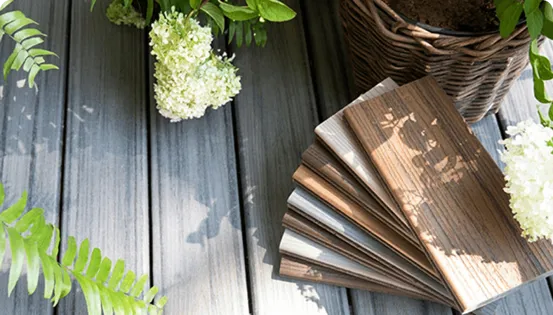Plan 1LO2012
Available in 15 sizes
This design features a 20' x 12' primary space with clipped corners in a compact plan. This plan effectively uses space and emphasizes functionality.
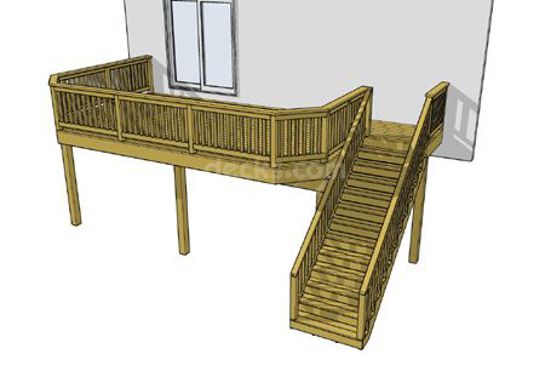
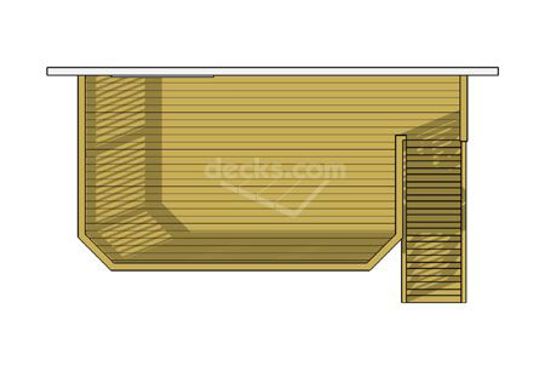
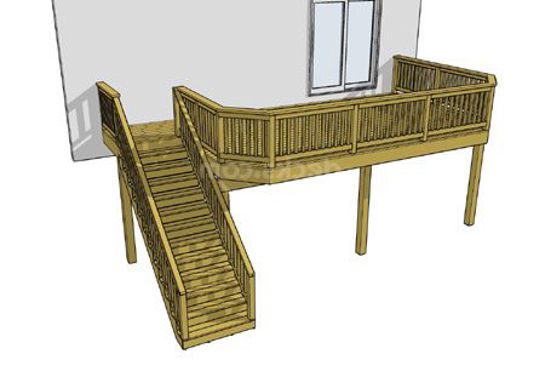
Tap an image top zoom in
Details for Deck Plan 1LO2012:
- Square Feet: 250
- Width: 24'
- Depth: 12'
- Height: 8'2"
- Levels: 1
Access Downloadable Deck Plans & Resources
Log in or create an account to access the resources below.
Plans Guide
Comprehensive deck construction guide with details for footings, ledger board, support, deck beam and joist, post, stairs, and guard rails
1L02012
1LO2012
1L02012 Reverse
1LO2012 Reverse
Front Elevation
1LO2012 Front Elevation
Side Elevation
1LO2012 Side Elevation
Reverse Front Elevation
1LO2012 Reverse Front Elevation
Reverse Side Elevation
1LO2012 Reverse Side Elevation
Materials Breakdown
A list of materials broken down by deck section specific to this plan
Materials Order List
A list of materials for ordering specific to this plan
Plan Specs
A list of specs specific to this plan
Need to create an account? Sign up here.
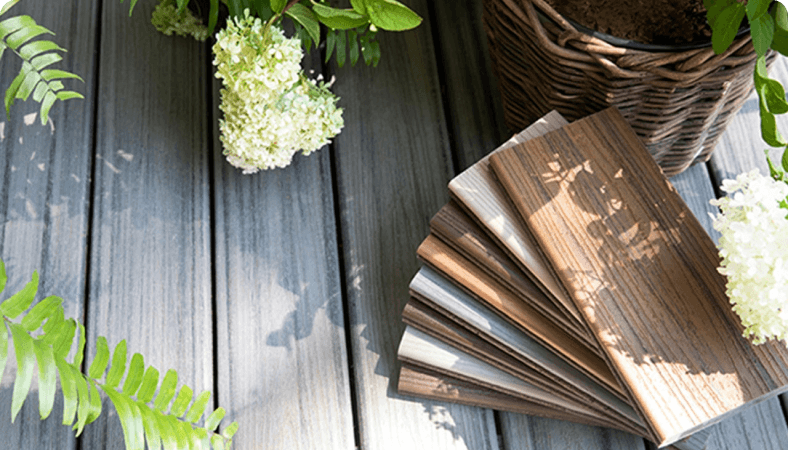
Get a Closer Look At Trex Composite Deck Boards
Find Nearby Deck Boards & Materials
By clicking "Find a Retailer", you acknowledge that you have read Trex's Privacy Policy.
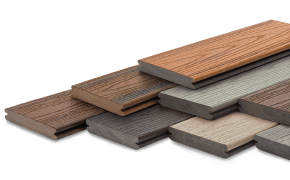
You Might Also Like These Other Plans
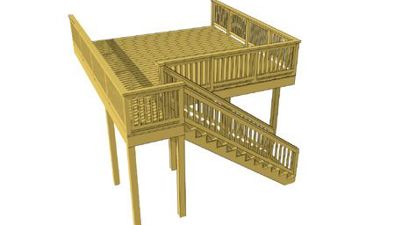
Plan 1L004
This design features a 16' x 16' primary space that includes a staircase running down the front side of the deck.......
- High Elevation
- Available in 1 size.
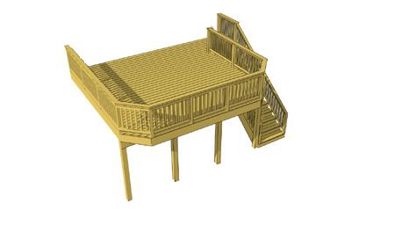
Plan 1L003
This design features a 20' x 16' primary space with clipped corners in a compact plan. This plan effectively uses......
- High Elevation
- Available in 1 size.
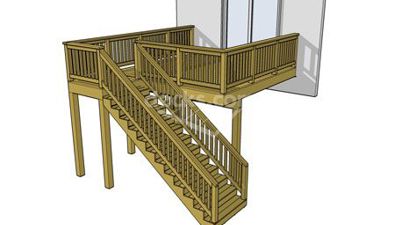
Plan 1LJ1212
This design features a 12' x 12' primary space that includes a staircase running down the front side of the deck from......
- High Elevation
- Available in 15 sizes!
