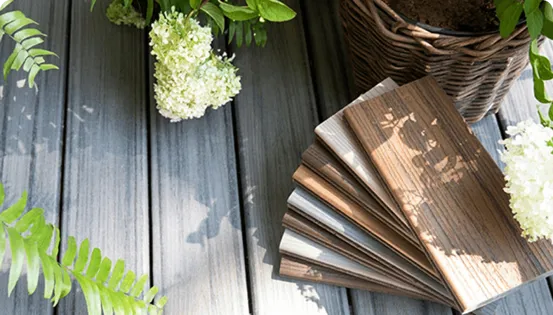Plan 1LJ2016
Available in 15 sizes
This design features a 20' x 16' primary space that includes a staircase running down the front side of the deck from a 4'x4' landing. This design works well in situations where a ground level patio is sited beside the deck.
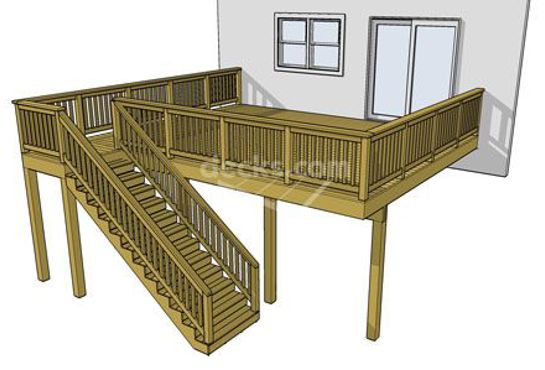
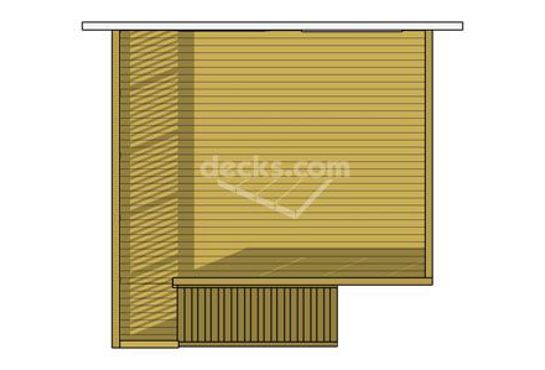
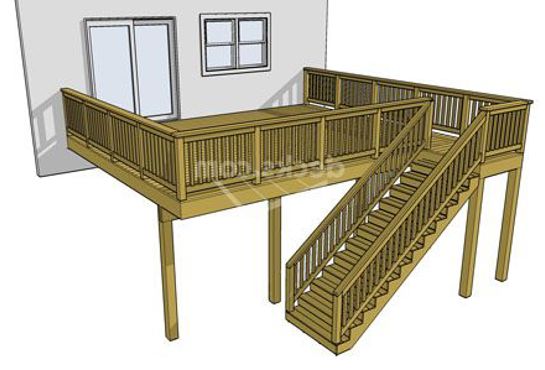
Tap an image top zoom in
Details for Deck Plan 1LJ2016:
- Square Feet: 377
- Width: 20'
- Depth: 20'
- Height: 8'2"
- Levels: 1
Access Downloadable Deck Plans & Resources
Log in or create an account to access the resources below.
Plans Guide
Comprehensive deck construction guide with details for footings, ledger board, support, deck beam and joist, post, stairs, and guard rails
Deck Plans
Perspective, plan view, and footing layout plans 1LJ2016
1LJ2016 Reverse
1LJ2016 Reverse
Front Elevation
1LJ2016 Front Elevation
Side Elevation
1LJ2016 Side Elevation
Reverse Front Elevation
1LJ2016 Reverse Front Elevation
Reverse Side Elevation
1LJ2016 Reverse Side Elevation
Materials Breakdown
A list of materials broken down by deck section specific to this plan
Materials Order List
A list of materials for ordering specific to this plan
Plan Specs
A list of specs specific to this plan
Need to create an account? Sign up here.
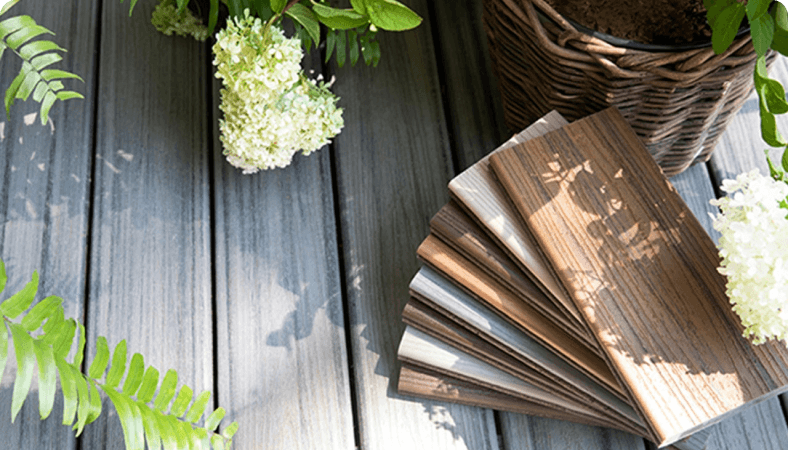
Get a Closer Look At Trex Composite Deck Boards
Looking to hire a deck contractor in your area?
By clicking "Find a Builder", you acknowledge that you have read Trex's Privacy Policy.
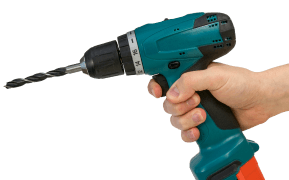
You Might Also Like These Other Plans
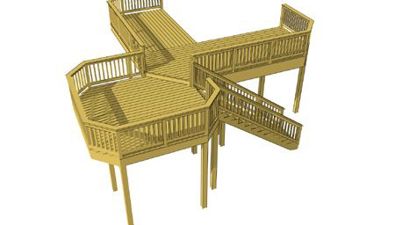
Plan 2L008
This deck design is sited at the corner of a house. The top deck wraps 8' out and 12' around the house from each side......
- High Elevation
- Available in 1 size.
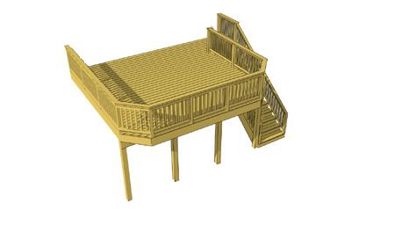
Plan 1L003
This design features a 20' x 16' primary space with clipped corners in a compact plan. This plan effectively uses......
- High Elevation
- Available in 1 size.
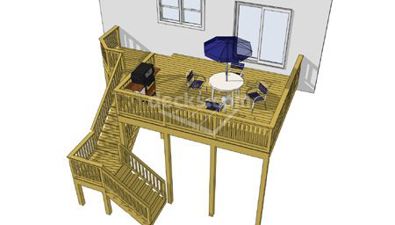
Plan 2LR2414
This plan was designed with traffic flow in mind. This deck features a 16' x 14' primary space that steps down to a......
- High Elevation
- Available in 8 sizes!
