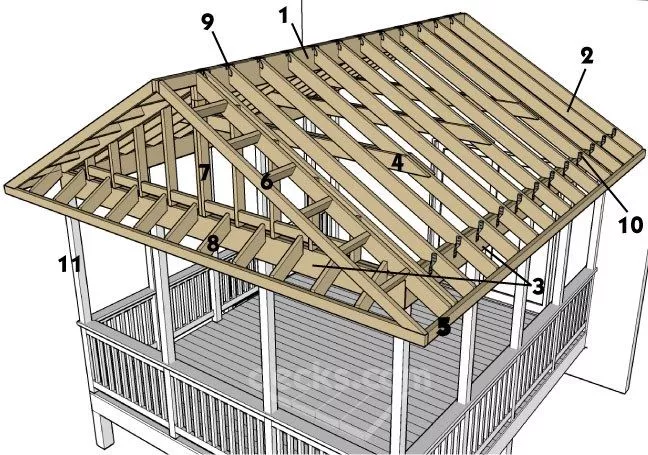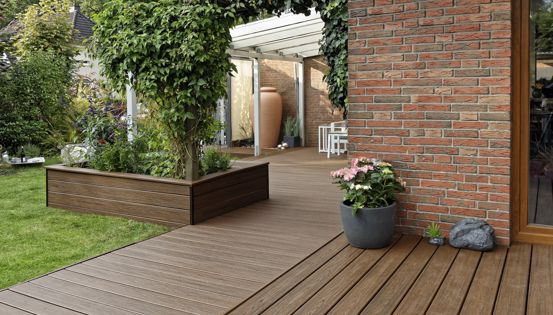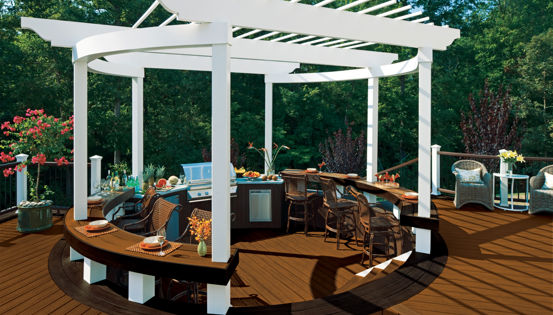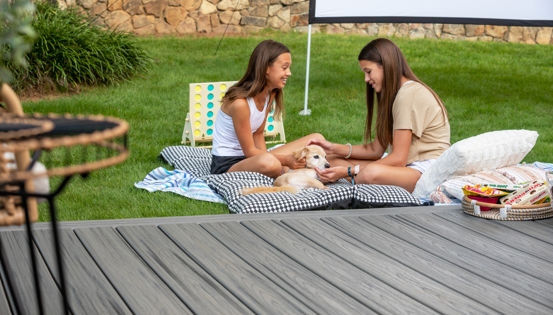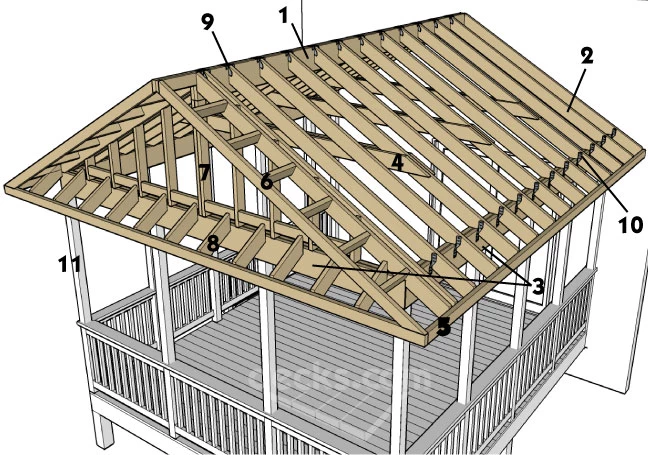
The top of the roof frame is covered using tongue and groove plywood. The plywood is wrapped in roofing felt before adding 3-tab asphalt shingles. Roofs usually overhang a porch by at least 12” to properly shed water. Soffits and fascia are principal roof parts that are visible in the roof overhang. Fascia board runs vertically around the ends of the rafters in order to cap the ends and to hold the rain gutter. Soffits are built from a variety of materials and cover the underside of the roof overhang. Soffits can be non-ventilated or ventilated to allow cooling of the enclosed ceiling space. Ice and water shield and flashing should be used wherever necessary to prevent water from penetrating the roof system.
Screens can be fitted between support posts to allow air flow but to keep insects out. Electrical outlets and fixtures such as lights and fans can be installed to porch interiors. There are many ways to finish porches including installing tongue and groove cedar across the ceiling and back wall. Knee walls can be substituted for rails and operable windows and even skylights can be installed. Your imagination and pocketbook are your only limitations.
Porches consist of an assembly of parts much like decks. In fact, many porches are simply roof systems attached to a deck frame. Roof systems are generally built from rafters or trusses that are spaced in a series like joists in floor construction to create the form of the roof at a specified pitch. Rafters are hand framed from lumber and are attached to a center ridge beam using rafter ties and use a birds mouth attachment over the beam headers that support the sides of the roof. Manufactured trusses are preassembled and engineered to perform the same function as rafters. The roof framing header beams are held in place by support posts, which transfer the roof load to the deck frame and ultimately to the house and frost footing foundations. Support posts can be 4x4 or 6x6 and should not be spaced more than 5’ apart. A gable end rafter or truss uses webbing or studs to finish the front end of the porch. The front overhang of a gable roof uses a rake or ladder rafter that utilizes blocking to reinforce the projection. Collar ties or bracing can be used to laterally stabilize the individual rafter members.
