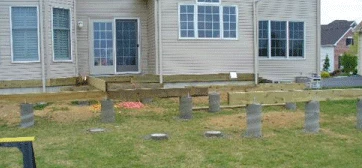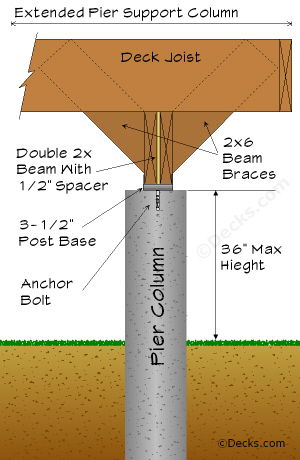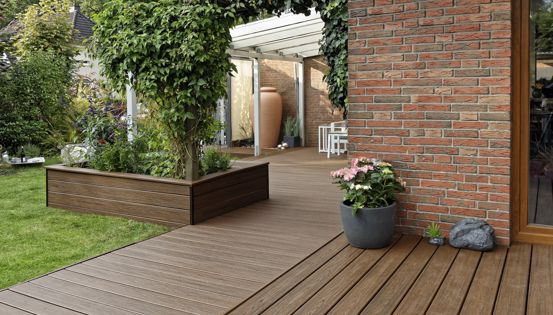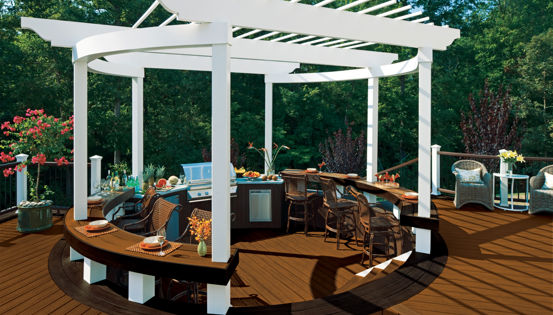This type of footing basically continues the pier vertically to the deck frame eliminating the need for any wood support posts. We recommend that you do not exceed 36” in height above grade. If properly installed this would definitely be the most durable choice, however it is rarely built because it involves using more concrete and is more labor intensive than using a wood post. These columns are easily constructed with manufactured tube forms. They are a great way to save time and effort when building a deck close to the ground. 
You will need to install a concrete anchor at the top of the pier in order to install a post base. Eliminating the need for treated support posts also eliminates all of the problems associated with them such as severe checking and twisting. If you have a low deck, this may be an option worth considering. This footing type will make your deck look much more massive and permanent and perform with greater strength.







