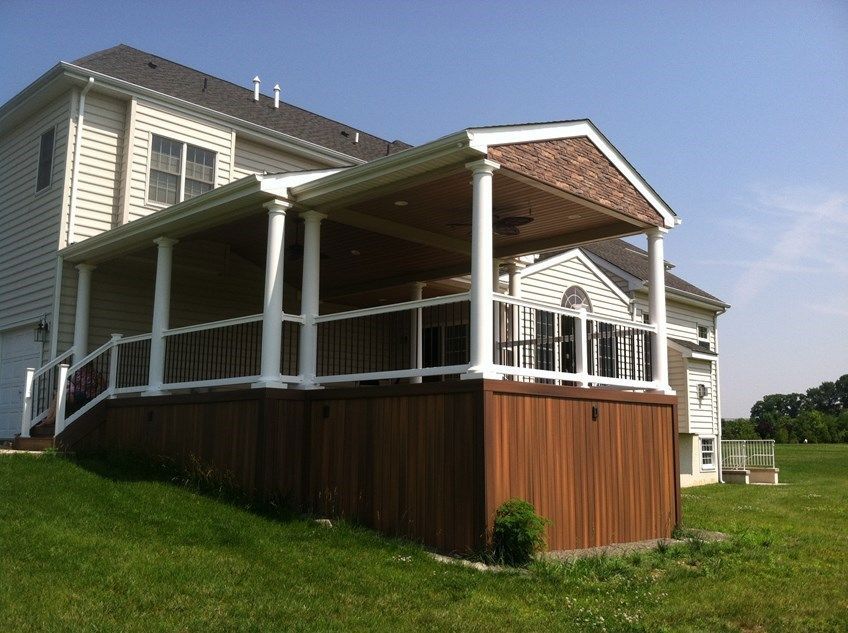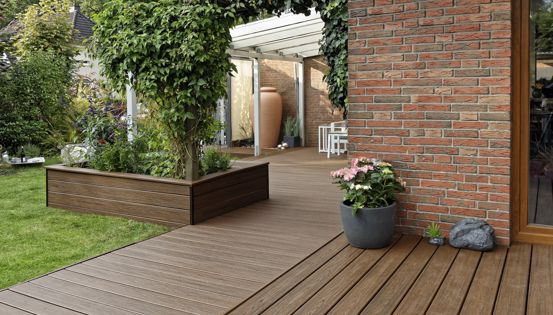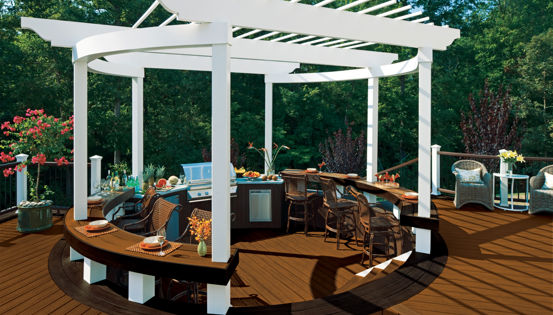Installing a porch roof over an existing deck is usually not recommended unless the deck was originally designed to support a future porch. Typical decks are designed to support 55 PSF (lbs per square foot). Porch decks require 25 additional PSF for roof loads for a total of 80 PSF. As a result, most decks have inadequate footings to support a new porch roof. The footings for porch decks must be larger than deck footings. Many porches use 22" + diameter corner and intermediate footings. Gable end porches will also require an additional footing in the center of the side rim to transfer the truss or rafter loads to the footings because the framing of the roof is perpendicular to the floor framing. Porch footings must be positioned on the perimeter of the porch to directly transfer the loads to the footings. Decks with cantilevered beams are not designed to support porch roofs.
Take a look at our Free Porch Plans.
The original foundations could be removed and enlarged to accommodate the new weight of the roof. If the posts supporting the roofs are placed directly on the deck structure below, there are a few considerations to make. The posts should stack directly above a support post below, and not within the span of a beam. Be sure that the deck floor frame is at least as thick as the entire cross-section of the post above and below. A 1.5-inch thick rim joist cannot support a 3.5-inch thick post above. Blocking must be installed adjacent to the rim joist.
To avoid any modifications to the existing deck below, or to facilitate future replacement of the deck below the roof, the roof can also be designed independently from the deck. New foundation piers would then be installed and sized only with the roof in mind.
Hand framing a porch roof involves first setting the ridge beam and the side walls to the proper height that the roof will hang from. Most porch roofs use 2x6 or 2x8 rafters that form an upside down V across the ridge beam. The rafters can be attached 16” on center to the ridge beam using rafter ties. On the header side, the rafters are typically notched with a birdsmouth over the top of the header or top plate of the porch wall. The angles you cut the rafter ends determine the pitch of the roof and the length of the rafters.
Collar ties are horizontal braces that can be installed between opposite rafters to add strength and lateral stability. The gable end rafter should be filled in with studs or webbing to support the overhang.
A gable style porch roof addition.







