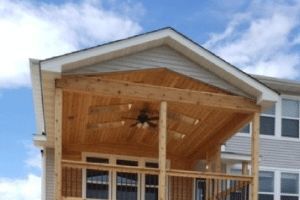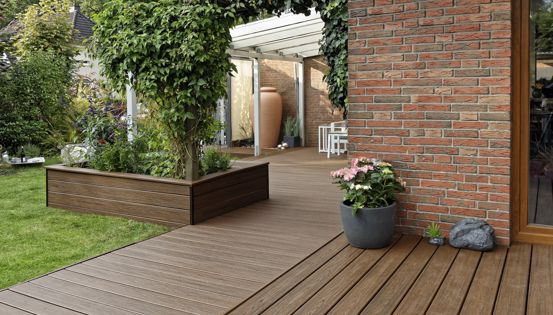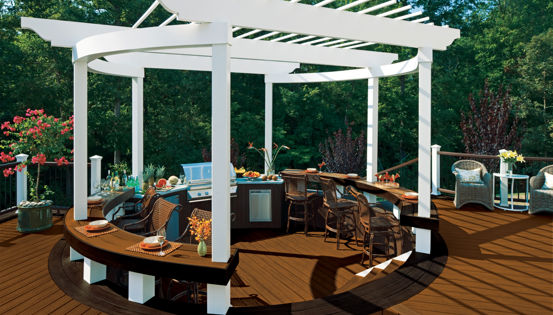If you are building a porch, you may want to consider using engineered roof trusses. These preassembled trusses can be specially designed and ordered for your porch project. To get a quote, you can contact your local lumber yard. They will usually need a plan for the deck or room the roof will be covering. You need to specify the pitch and if you want scissor trusses for a vaulted ceiling or common trusses, and if you need a gable end truss. Roof trusses are generally designed to be installed 16” on center. The advantage is that you will save time in building the roof and can ensure the roof is properly designed. The disadvantage is that trusses are heavy to lift and more expensive than hand framing the rafters yourself. Roof trusses are heavy, large and awkward to carry especially from the tops of ladders. A professional deck crew can save some time and money by installing engineered trusses, but it is hard work. Keep in mind that many house roof trusses are installed with the help of an overhead crane.







