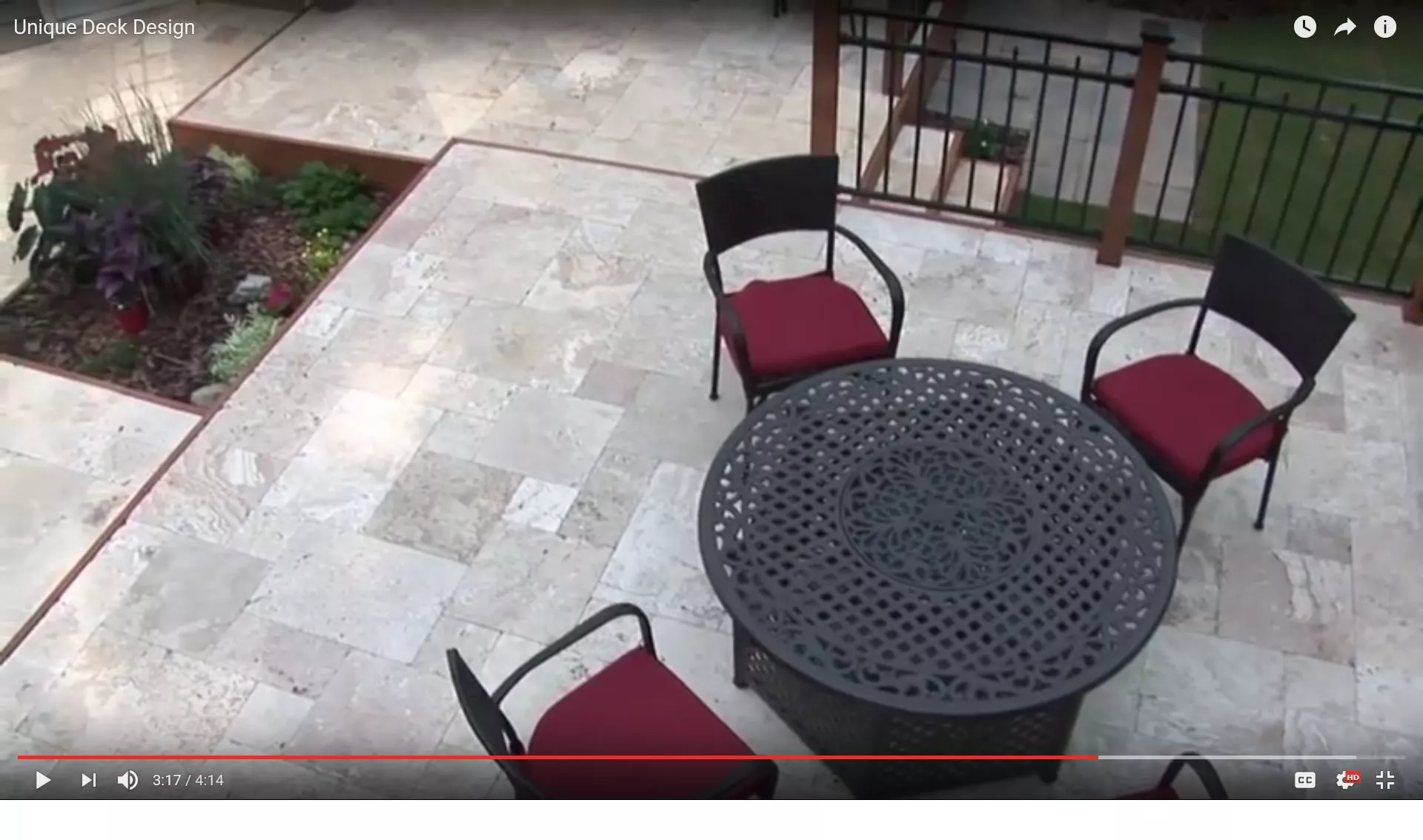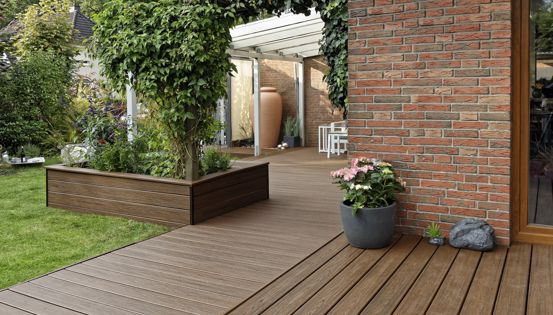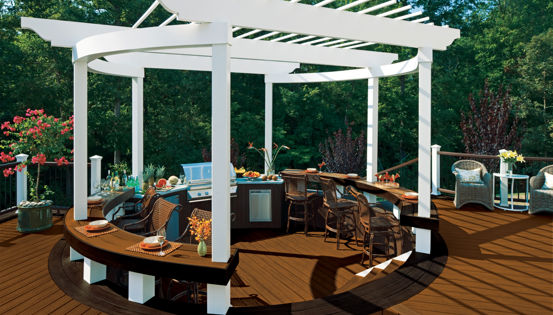Installing tile over a standard deck frame in an exterior environment is a recipe for trouble. The combination of tile, grout, wood and water in an environment with temperature and moisture fluctuations makes it nearly impossible to get the long-term performance that most occupants expect. For a deck that is partially enclosed under a roof and protected from heavy precipitation, a conventional tile floor could probably be achieved, but otherwise, proprietary systems designed for deck applications should be considered.
There are a few products on the market that allow for a finished tile look on an elevated wood-framed deck. Some systems involv special tiles designed to install without grout in a grid system. These systems allow for movement and drainage. There are also systems designed for dry-laid pavers to be installed on decks, providing a similar look to a tile floor. New products are consistently being developed and brought to market, so it’s worth exploring if a tile deck is the look you are interested in, or if a material like composite decking might be a better fit. In evaluating such a product, keep in mind the environment it will be installed in. It will likely need to accommodate differential movement between materials and provide water drainage.
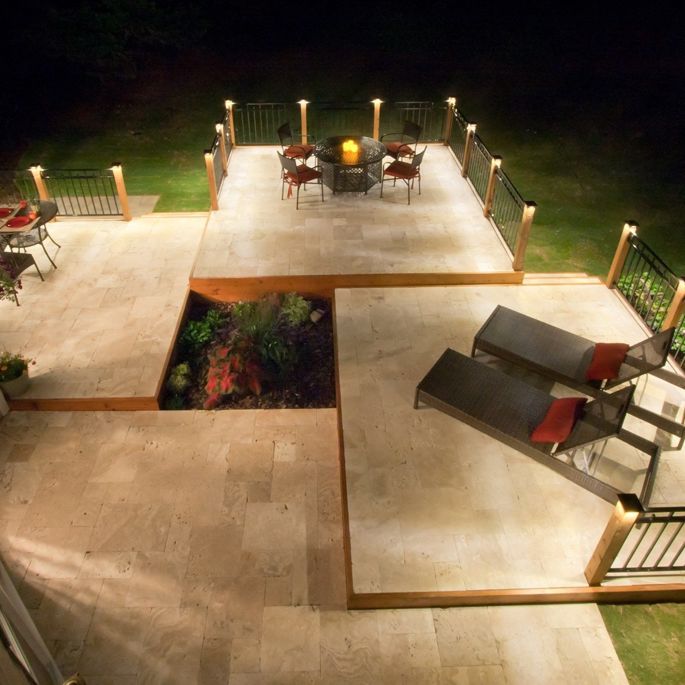
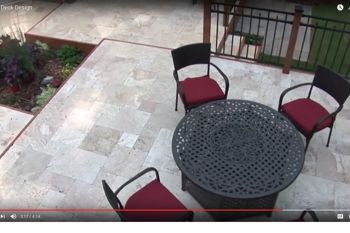
You can install stone deck tiles using a structural grate system in between the joists.
