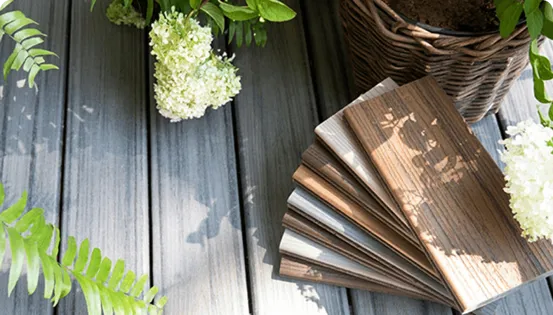Plan 2L038
This 2 level deck design consists of a 8' x 8' top deck that provides access to the house and room for a small grilling area. The top deck steps down to a 16' x 15' bottom deck that serves as the decks primary entertaining space. Switchback stairs present a gradual descent from house to yard that preserves a compact deck plan. The deck massing emphasizes a low and heavy visual effect.
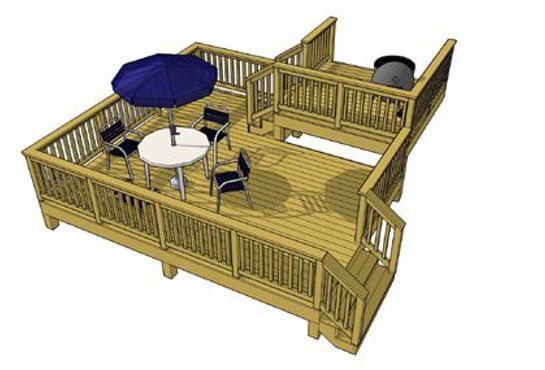
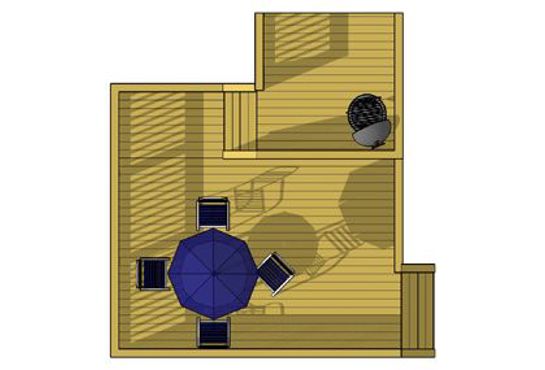
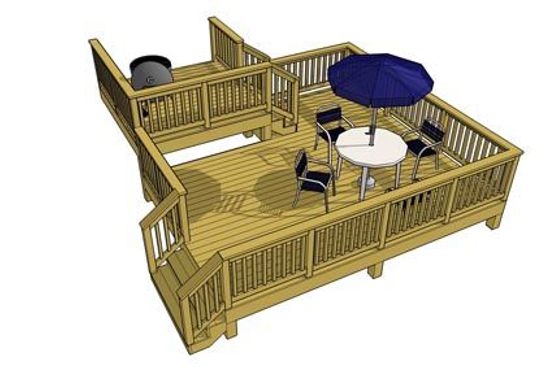
Tap an image top zoom in
Details for Deck Plan 2L038:
- Square Feet: 277
- Width: 16'
- Depth: 19'
- Height: 3'9"
- Levels: 2
Access Downloadable Deck Plans & Resources
Log in or create an account to access the resources below.
Plans Guide
Comprehensive deck construction guide with details for footings, ledger board, support, deck beam and joist, post, stairs, and guard rails
2L038
2L038
2L038 Reverse
2L038 Reverse
Front Elevation
2L038 Front Elevation
Side Elevation
2L038 Side Elevation
Reverse Front Elevation
2L038 Reverse Front Elevation
Reverse Side Elevation
Reverse Side Elevation (193)
Materials Breakdown
A list of materials broken down by deck section specific to this plan
Materials Order List
A list of materials for ordering specific to this plan
Plan Specs
A list of specs specific to this plan
Need to create an account? Sign up here.
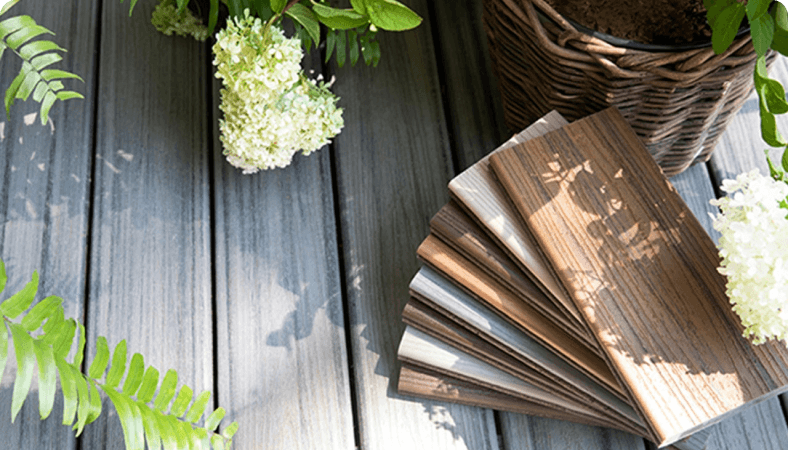
Get a Closer Look At Trex Composite Deck Boards
Looking to hire a deck contractor in your area?
By clicking "Find a Builder", you acknowledge that you have read Trex's Privacy Policy.
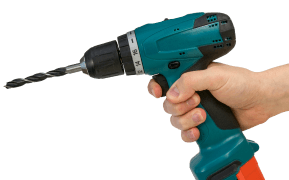
You Might Also Like These Other Plans
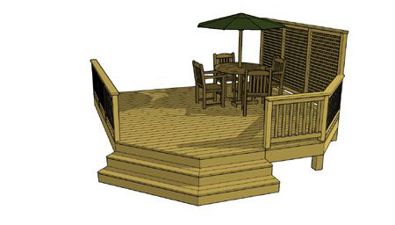
Plan 1L080
This 16' x 16' deck features clipped corners, a privacy wall, and an angled staircase. The privacy wall introduces a......
- Low Elevation
- Available in 1 size.
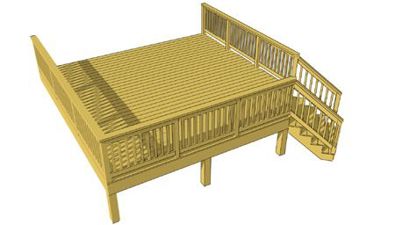
Plan 1L013
This is a basic design that features a 16' x 16' deck area with a short set of stairs coming off an angled corner.......
- Low Elevation
- Available in 1 size.
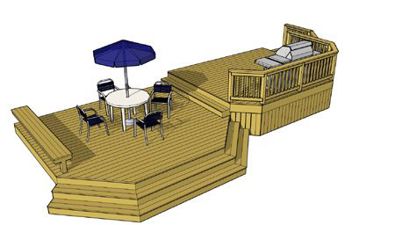
Plan 2L073
This 2 level deck consists of a 14' x 12' top deck and a 16' x 14' bottom deck with clipped corners. The top deck......
- Low Elevation
- Available in 1 size.
