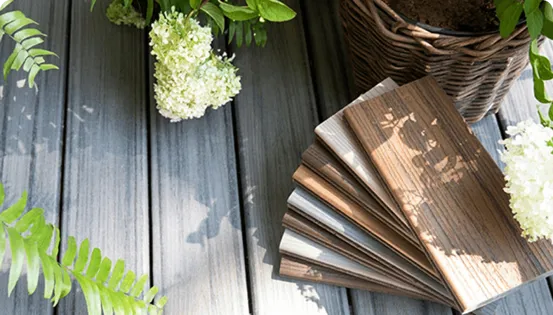Plan 2L019
This 2 level deck design uses a long and narrow top deck set along the house to address a large 18' x 14' elongated octagon primary deck that continues into the yard below. The upper deck includes a grilling area which projects beyond the base of the lower deck. Two sets of stairs are positioned at the angled corners of the primary deck to create a formal entrance and accomodate more flexibility in movement.
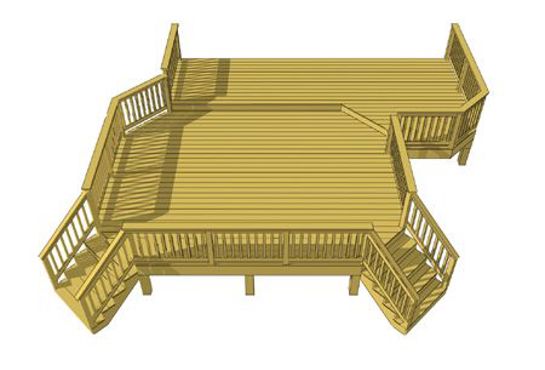
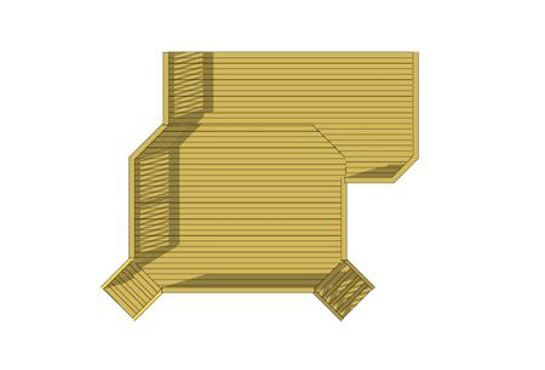
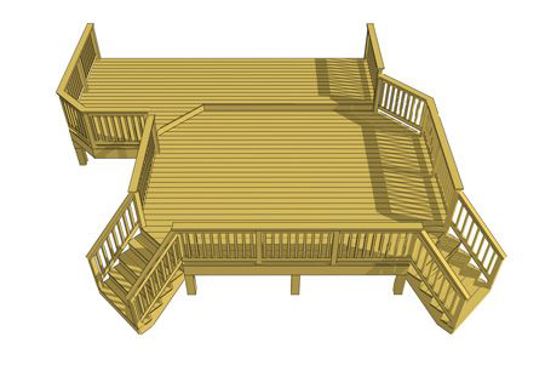
Tap an image top zoom in
Details for Deck Plan 2L019:
- Square Feet: 422
- Width: 27'
- Depth: 23'
- Height: 3'9"
- Levels: 2
Access Downloadable Deck Plans & Resources
Log in or create an account to access the resources below.
Plans Guide
Comprehensive deck construction guide with details for footings, ledger board, support, deck beam and joist, post, stairs, and guard rails
Deck Plans
Perspective, plan view, and footing layout plans 2L019
2L019 Reverse
2L019 Reverse
Front Elevation
2L019 Front Elevaiton
Side Elevation
2L019 Side Elevaiton
Reverse Front Elevation
2L019 Reverse Front Elevaiton
Reverse Side Elevation
2L019 Reverse Side Elevaiton
Materials Breakdown
A list of materials broken down by deck section specific to this plan
Materials Order List
A list of materials for ordering specific to this plan
Plan Specs
A list of specs specific to this plan
Need to create an account? Sign up here.
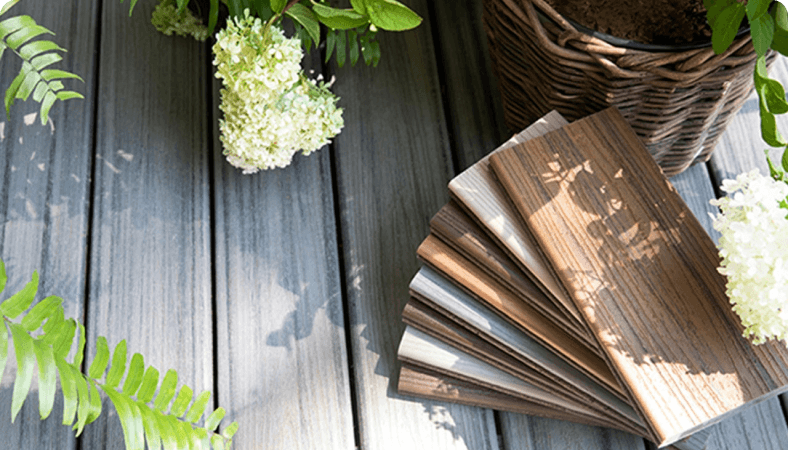
Get a Closer Look At Trex Composite Deck Boards
Find Nearby Deck Boards & Materials
By clicking "Find a Retailer", you acknowledge that you have read Trex's Privacy Policy.
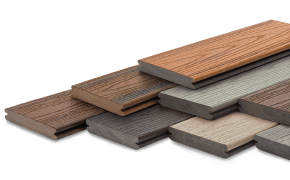
You Might Also Like These Other Plans
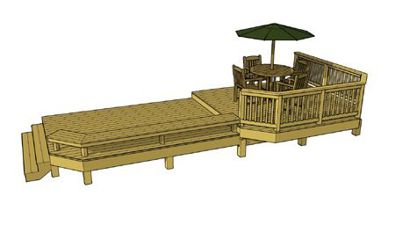
Plan 2L067
This 2 level deck combines a 12' x 12' top deck and 14' x 10' bottom deck intersecting at a step down in the center of......
- Low Elevation
- Available in 1 size.
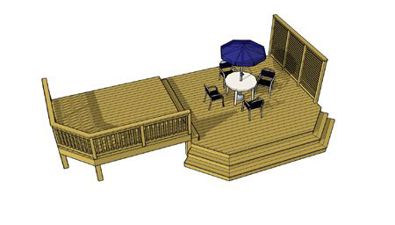
Plan 2L043
This 2 level deck uses clipped corners and a cascading stair to create a graceful connection between the house and......
- Low Elevation
- Available in 1 size.
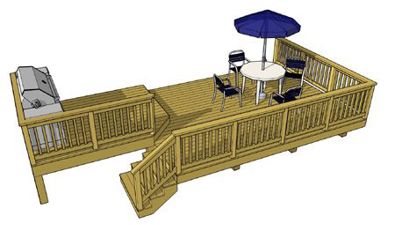
Plan 2L087
This 2 level deck takes advantage of every square foot of a small area. The 10' x 8' top deck provides house access,......
- Low Elevation
- Available in 1 size.
