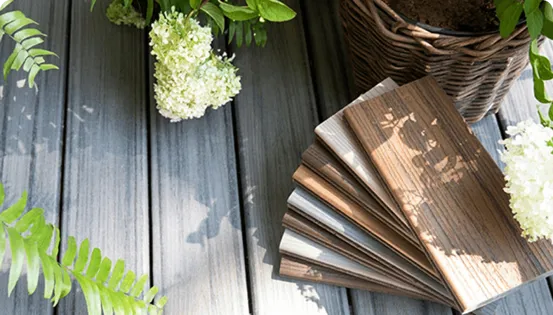Plan 2LR2814
Available in 8 sizes
This plan was designed with traffic flow in mind. This deck features a 20' x 14' primary space that steps down to a 8' x 6' deck level at the top of a wrap around stair with a landing. This design works well for high decks because it it visually blends the stairs into the deck.
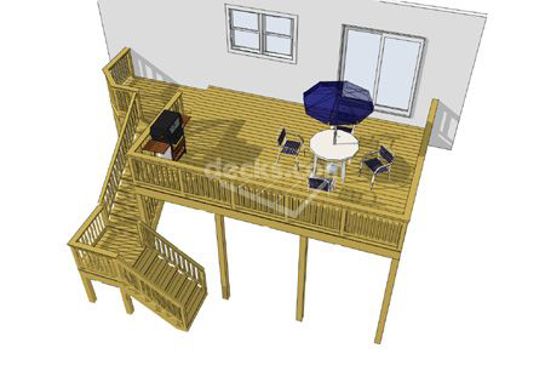
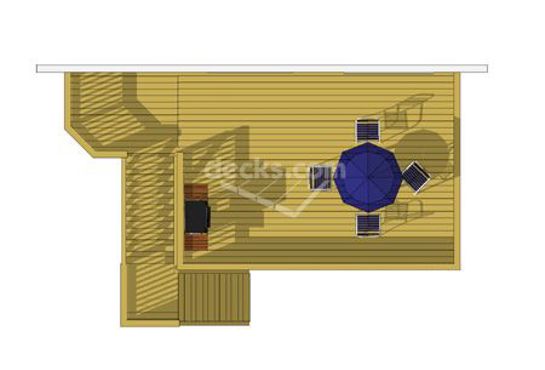
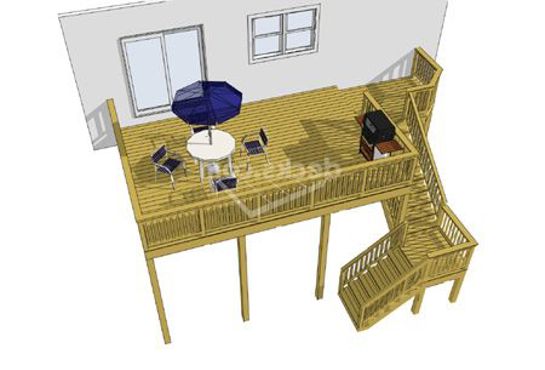
Tap an image top zoom in
Details for Deck Plan 2LR2814:
- Square Feet: 330
- Width: 28'
- Depth: 14'
- Height: 10'8"
- Levels: 2
Access Downloadable Deck Plans & Resources
Log in or create an account to access the resources below.
Plans Guide
Comprehensive deck construction guide with details for footings, ledger board, support, deck beam and joist, post, stairs, and guard rails
Deck Plans
Perspective, plan view, and footing layout plans 2LR2814
Reverse
2LR2814 Reverse
Front Elevation
2LR2814 Front Elevation
Side Elevation
2LR2814 Side Elevation
Reverse Front Elevation
2LR2814 Reverse Front Elevation
Reverse Side Elevation
2LR2814 Reverse Side Elevation
Materials Breakdown
A list of materials broken down by deck section specific to this plan
Materials Order List
A list of materials for ordering specific to this plan
Plan Specs
A list of specs specific to this plan
Need to create an account? Sign up here.
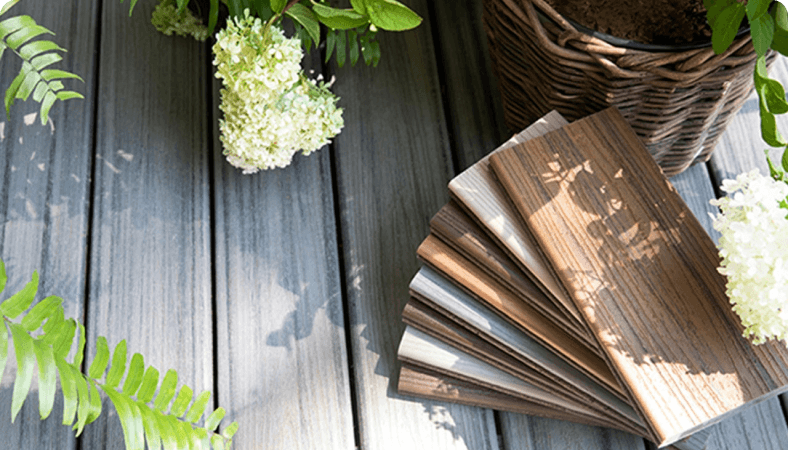
Get a Closer Look At Trex Composite Deck Boards
Find Nearby Deck Boards & Materials
By clicking "Find a Retailer", you acknowledge that you have read Trex's Privacy Policy.
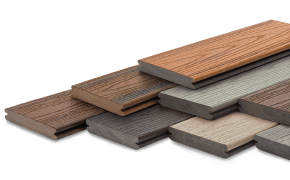
You Might Also Like These Other Plans
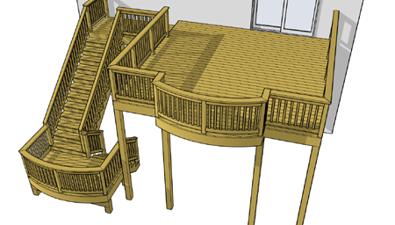
Plan 1L092
This deck will be unlike any other in your neighborhood. The 16'x 16' main deck features an interesting 8' wide......
- High Elevation
- Available in 1 size.
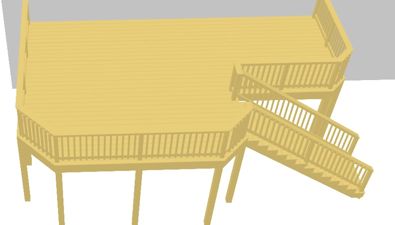
Plan 1L002
Highly favored deck layout with a 26' x 16' main section ideal for hosting, paired with a 10' x 10' niche for grilling....
- High Elevation
- Available in 1 size.
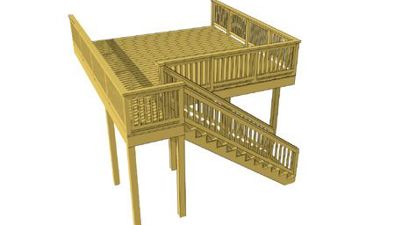
Plan 1L004
This design features a 16' x 16' primary space that includes a staircase running down the front side of the deck.......
- High Elevation
- Available in 1 size.
