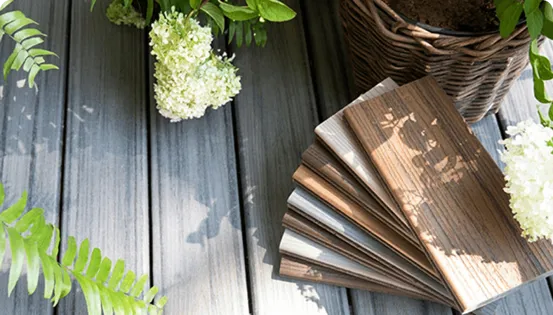Plan 2L008
This deck design is sited at the corner of a house. The top deck wraps 8' out and 12' around the house from each side in an L configurtation. The top deck steps down to a 12' x 12' bottom deck at the chamfered intersection at the corner of the house. The bottom deck functions as the primary entertaining area and stair access.
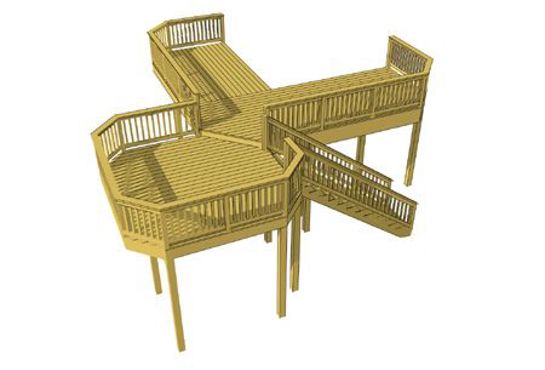
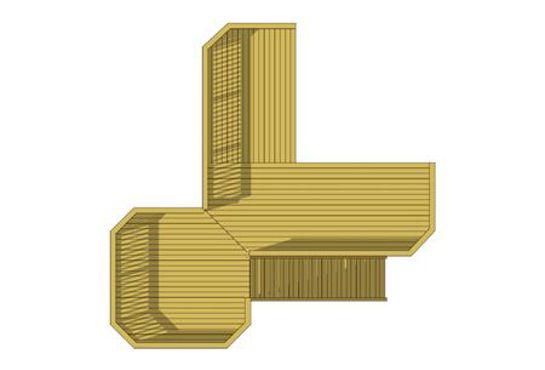
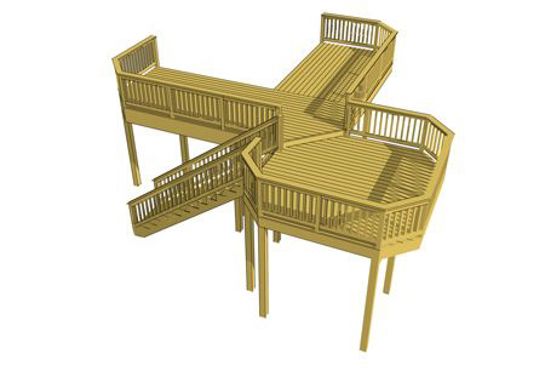
Tap an image top zoom in
Details for Deck Plan 2L008:
- Square Feet: 428
- Width: 28'
- Depth: 28'
- Height: 10'
- Levels: 2
Access Downloadable Deck Plans & Resources
Log in or create an account to access the resources below.
Plans Guide
Comprehensive deck construction guide with details for footings, ledger board, support, deck beam and joist, post, stairs, and guard rails
Deck Plans
Perspective, plan view, and footing layout plans 2L008
2L008 Reverse
2L008 Reverse
Front Elevation
2L008 Front Elevation
Side Elevation
2L008 Side Elevation
Reverse Front Elevation
2L008 Reverse Front Elevation
Reverse Side Elevation
2L010 Reverse Side Elevation
Materials Breakdown
A list of materials broken down by deck section specific to this plan
Materials Order List
A list of materials for ordering specific to this plan
Plan Specs
A list of specs specific to this plan
Need to create an account? Sign up here.
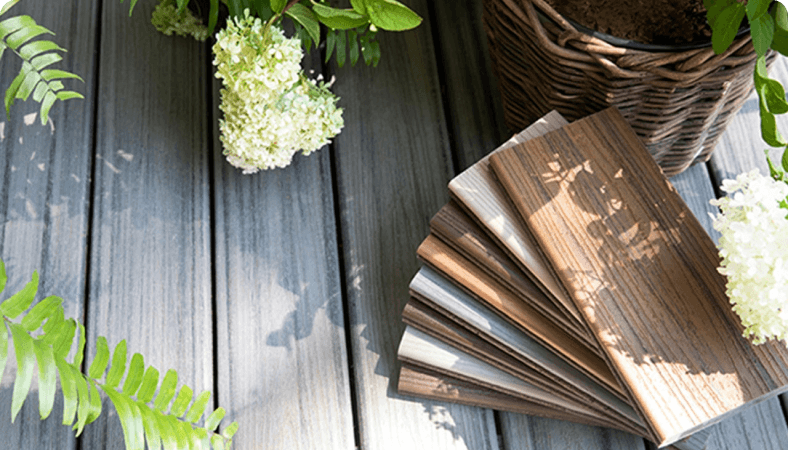
Get a Closer Look At Trex Composite Deck Boards
Looking to hire a deck contractor in your area?
By clicking "Find a Builder", you acknowledge that you have read Trex's Privacy Policy.
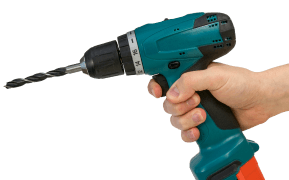
You Might Also Like These Other Plans
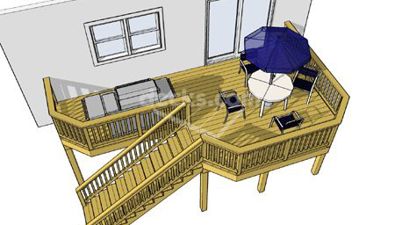
Plan 1LQ2212
This is a very popular 2nd story deck design. It features a compact plan with a 22' x 12' primary area perfect for......
- High Elevation
- Available in 15 sizes!
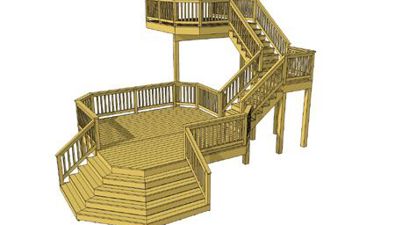
Plan 2L005
This unique plan features 2 levels separated by a landing and 2 flights of stairs. The top deck is 10' x 10', perfect......
- High Elevation
- Available in 1 size.
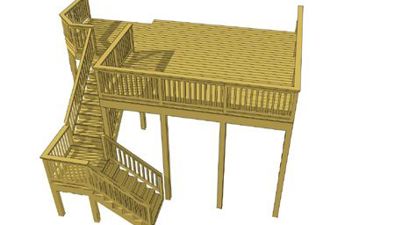
Plan 2L007
Designed for optimal traffic flow, this deck boasts a 24' x 16' main area, leading to an 8' x 8' level atop a......
- High Elevation
- Available in 1 size.
