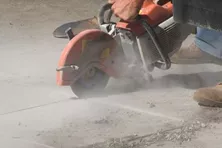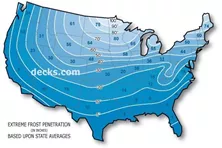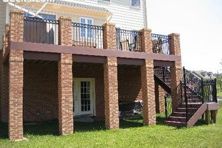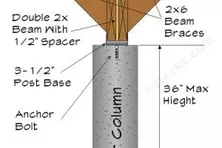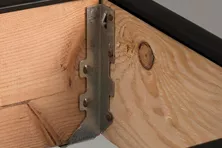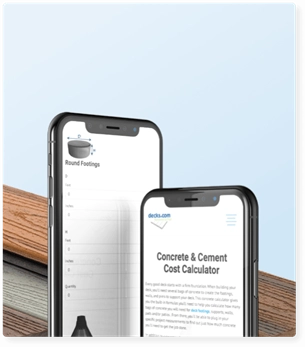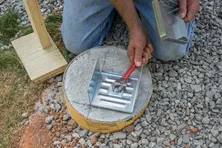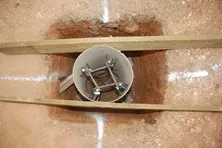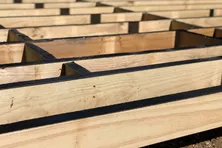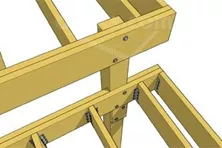Deck Footing Size Chart
In order to determine the proper size for your footings, you will need to establish how much total weight they are going to have to support and what kind of soil they are covering. To calculate the load, you should use 40lbs per square foot for live loads (these are variable loads that are dynamic such as the weight of people and furniture) and 15 lbs per square foot for dead loads (this is the weight of the materials used for the construction of the deck) for a total load weight of 55 lbs per square foot.
For example, if you are building a 10x10 deck attached to a house with two footings on the corners, you could calculate the loads for the footings in the following way. First, draw a line dividing the deck into two halves between the house and the footings. The load for the section nearest the house will be transferred back to the ledger board and carried down to the house foundation. The remaining half of the deck will again be split into two parts to be supported by the two corner footings. This is called the tributary load. If you multiply the area of this section 5’ x 5’, you will get 25 square feet. You can multiply this area by 55 lbs per square foot loading to come up with 1,375 lbs total load. Once you know the total load, you can use the chart below to determine the footing size for your soil conditions. Always be sure to check your calculations with your local building inspections department before digging.
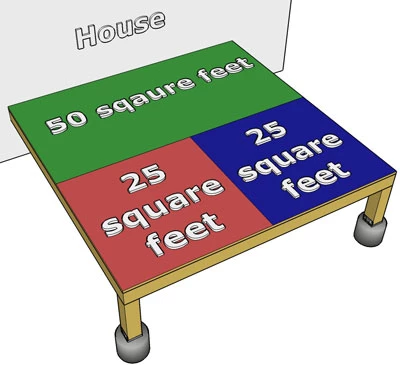
Circular Footings
Maximum Allowable Load Per Footing, in Lbs
| Soil Type | Gravel | Sand | Clay | |
| Allowable Pressure (Lbs /Sq Ft) | 3000 | 2000 | 1500 | |
| Footing Size (inches) | 12 | 2300 | 1500 | 1100 |
| 13 | 2700 | 1800 | 1300 | |
| 14 | 3200 | 2100 | 1600 | |
| 15 | 3600 | 2400 | 1800 | |
| 16 | 4100 | 2700 | 2000 | |
| 17 | 4700 | 3100 | 2300 | |
| 18 | 5300 | 3500 | 2600 | |
| 19 | 5900 | 3900 | 2900 | |
| 20 | 6500 | 4300 | 3200 | |
| 21 | 7200 | 4800 | 3600 | |
| 22 | 7900 | 5200 | 3900 | |
| 23 | 8600 | 5700 | 4300 | |
| 24 | 9400 | 6200 | 4700 |
Cutting a Concrete Pad
Learn how to use a concrete saw to cut a hole in a patio slab to install a deck footing.
Deck Footing Depth
Find out how deep you need to dig your footings in your area. Look at our U.S. map of extreme frost penetration.
Water in deck footing holes
Find out what to do if your deck footing holes fill up with water.
How to Decorate Deck Support Columns
Browse some examples of decorative deck support posts for tall decks.
How to Install Concrete Support Deck Posts & Columns
Learn how to install concrete deck piers to support your deck frame. Use cardboard form tubes to extend your footings above grade.
Deck Joist Water Protection
Learn about a technique used by many pro builders for wrapping deck framing lumber with a waterproof barrier to prevent corrosion and rot.
More Helpful Resources
Explore Articles by Topic
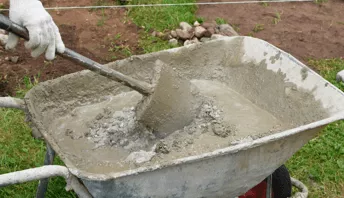
Footings
Information related to installing frost footings for decks
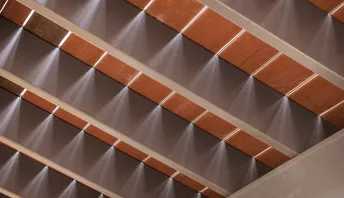
Framing
Learn structural framing methods
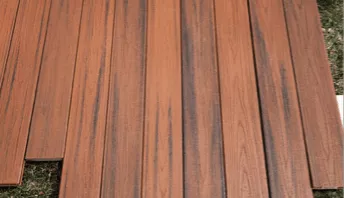
Decking
Learn about wood and composite decking materials
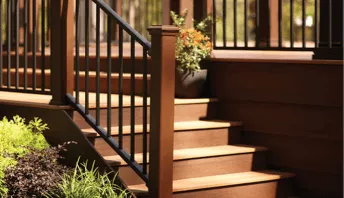
Stairs
An in-depth look at the complex issue of how to build stairs
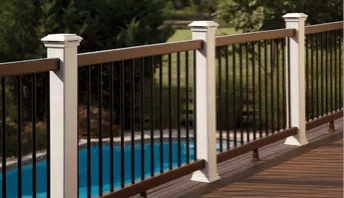
Railings
How to install guardrails and handrails to meet IRC code
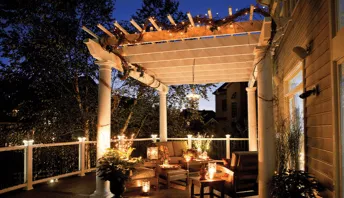
Features
An overview on water drainage, benches, planters and lights
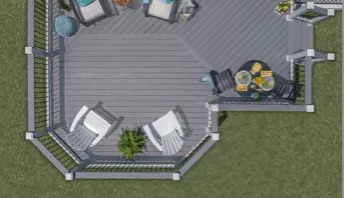
Design
The basics of deck design
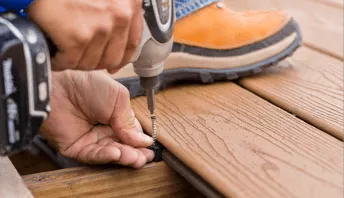
Planning
Learn about permits and working with contractors
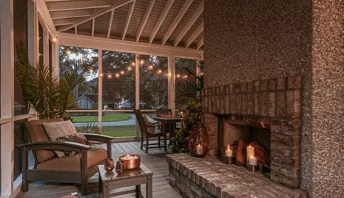
Porches & Patios
Build a covered deck to enjoy all seasons
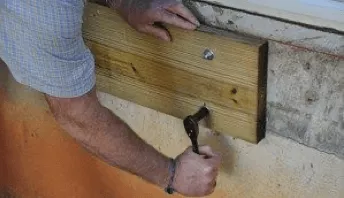
Ledger
Proper attachment techniques
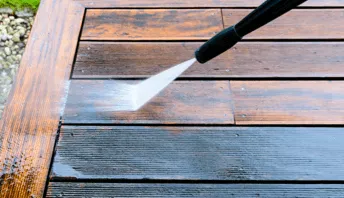
Care
Maintain your deck to maintain your investment
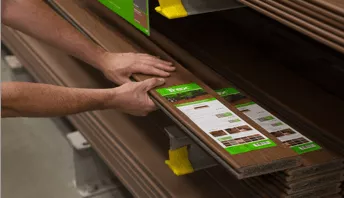
Materials
An overview on water drainage, benches, planters and lights
How many footings do I need?
Learn how to determine the number of footings and support posts you need for your deck when designing your deck frame.
Protecting From Collapse
Learn how to use cardboard sonotubes and hole covers to protect your deck footing holes from caving in and flooding before pouring concrete.
Deck Footing Depth
Find out how deep you need to dig your footings in your area. Look at our U.S. map of extreme frost penetration.
Why is Joist Protection so Important for Your Deck?
If you’ve ever seen a piece of wood left out in the weather for any period of time, you know what happens: decay. Whether through wet rot, insect damage, or mildew, the fibers begin to break down.
How to Use Shared Load Deck Support Posts
Learn how to support an upper and lower deck using one support post and a larger footing by bolting the lower deck into the side of the post.
Engineered Deck Beam
Use treated engineered deck beams for long spans with fewer posts and footings. Engineered beams can be designed and specially ordered from your lumberyard.
Explore Articles by Topic

Footings
Information related to installing frost footings for decks

Framing
Learn structural framing methods

Decking
Learn about wood and composite decking materials

Stairs
An in-depth look at the complex issue of how to build stairs

Railings
How to install guardrails and handrails to meet IRC code

Features
An overview on water drainage, benches, planters and lights

Design
The basics of deck design

Planning
Learn about permits and working with contractors

Porches & Patios
Build a covered deck to enjoy all seasons

Ledger
Proper attachment techniques

Care
Maintain your deck to maintain your investment

Materials
An overview on water drainage, benches, planters and lights




