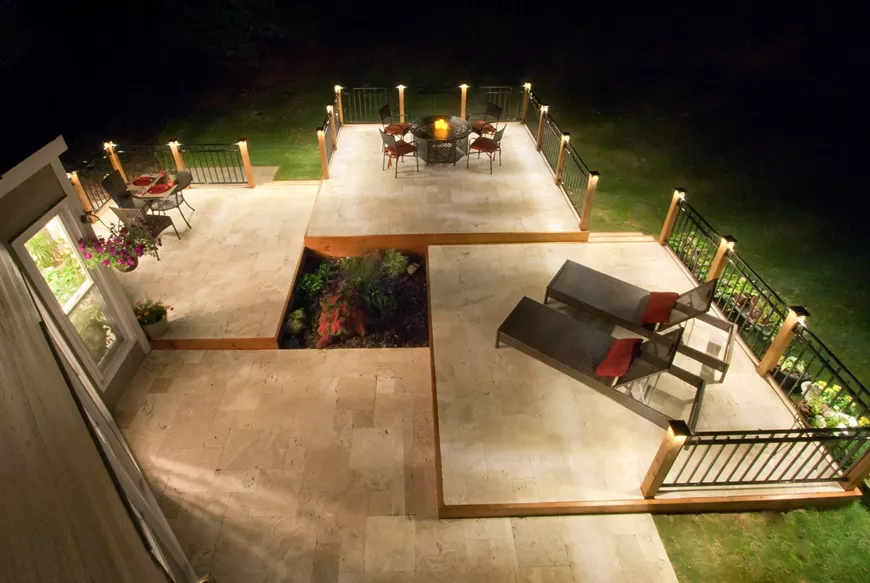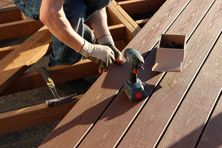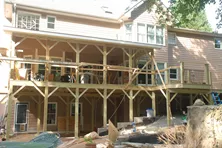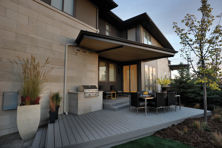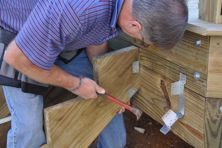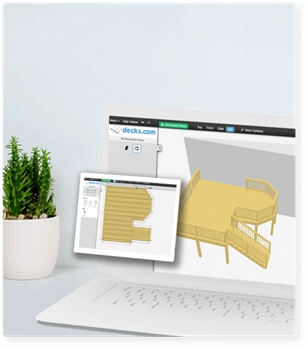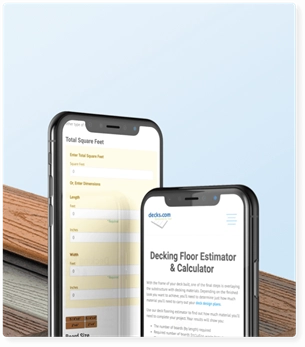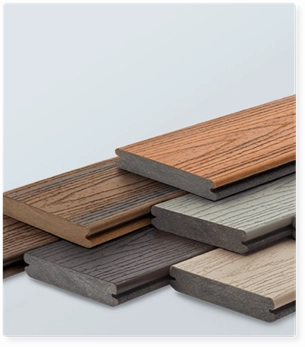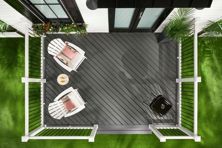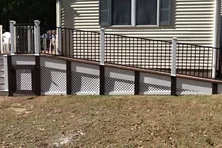Can I Install Tiles on Composite or Wood Decks?
Installing tile over a standard deck frame in an exterior environment is a recipe for trouble. The combination of tile, grout, wood and water in an environment with temperature and moisture fluctuations makes it nearly impossible to get the long-term performance that most occupants expect. For a deck that is partially enclosed under a roof and protected from heavy precipitation, a conventional tile floor could probably be achieved, but otherwise, proprietary systems designed for deck applications should be considered.
There are a few products on the market that allow for a finished tile look on an elevated wood-framed deck. Some systems involv special tiles designed to install without grout in a grid system. These systems allow for movement and drainage. There are also systems designed for dry-laid pavers to be installed on decks, providing a similar look to a tile floor. New products are consistently being developed and brought to market, so it’s worth exploring if a tile deck is the look you are interested in, or if a material like composite decking might be a better fit. In evaluating such a product, keep in mind the environment it will be installed in. It will likely need to accommodate differential movement between materials and provide water drainage.
How to Install Decking Over Existing Concrete Slab, Patio, or Porch
Discover the best techniques to build a deck over concrete, ensuring proper drainage and stability, while creating a beautiful outdoor space.
How To Build a Roof Over A Deck
Extend your outdoor living space with a covered deck! Discover the key considerations like structural support, roof styles, materials, and costs.
What to Consider When Building A Wrap-Around Deck
Looking to add a wrap-around deck to your home but unsure of what the process involves? Check out this guide to learn more about top considerations when building a wrap-around deck.
How to Build Box Steps for Your Deck
Learn how to build a set of box platforms to act as stairs for a low deck. You don't need to cut stair stringers.
Stair Stringer Length
Learn how to measure the height of your deck and use our Decks.com Stairs Calculator to determine your stair stringer lengths.
Anchoring Deck Stairs
Learn how to anchor your deck stairs to a concrete landing pad or footings. Follow our step-by-step instructions with photos.
More Helpful Resources
Explore Articles by Topic

Footings
Information related to installing frost footings for decks
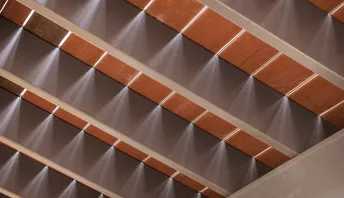
Framing
Learn structural framing methods
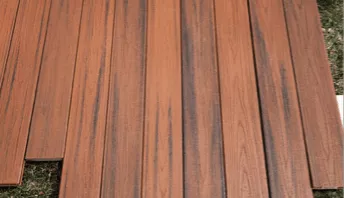
Decking
Learn about wood and composite decking materials
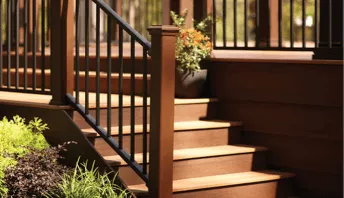
Stairs
An in-depth look at the complex issue of how to build stairs
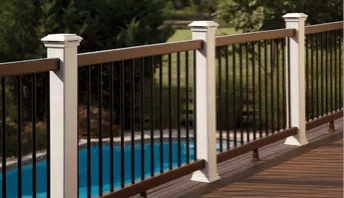
Railings
How to install guardrails and handrails to meet IRC code

Features
An overview on water drainage, benches, planters and lights
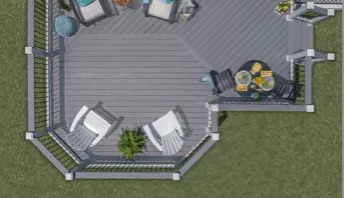
Design
The basics of deck design
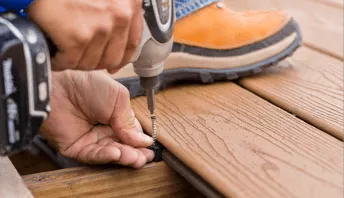
Planning
Learn about permits and working with contractors
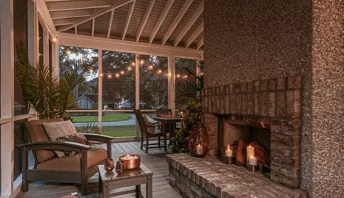
Porches & Patios
Build a covered deck to enjoy all seasons
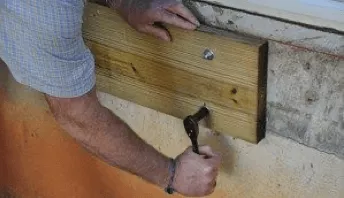
Ledger
Proper attachment techniques

Care
Maintain your deck to maintain your investment

Materials
An overview on water drainage, benches, planters and lights
What to Consider When Building A Wrap-Around Deck
Looking to add a wrap-around deck to your home but unsure of what the process involves? Check out this guide to learn more about top considerations when building a wrap-around deck.
Dos & Don'ts for Homeowners to Consider When Building a Deck
Your dream deck can take whatever shape you like. The trick is making it fit your budget and site conditions. While the deck doesn’t have to be built as a rectangle, there could be good reasons for doing just that.
Best Time to Build a Deck
People often wonder when the best time to build a deck is. Learn why building a deck in winter or fall might be your best bet.
Installing Deck Stair Railings
Ensure your deck stair railing is safe, sturdy, and code compliant with this expert DIY guide. Learn about permits, materials, tools, and the best practices for a flawless installation.
Planning to Land Stairs on a Future Patio
Learn how to determine the location of your stair landing and how to install a concrete slab using forms. Follow these step-by-step DIY instructions.
Building an ADA Deck Ramp
Learn how to build an ADA-accessible wheelchair ramp onto your deck to meet building codes. Ramps must have a 1:12 slope.
Explore Articles by Topic

Footings
Information related to installing frost footings for decks

Framing
Learn structural framing methods

Decking
Learn about wood and composite decking materials

Stairs
An in-depth look at the complex issue of how to build stairs

Railings
How to install guardrails and handrails to meet IRC code

Features
An overview on water drainage, benches, planters and lights

Design
The basics of deck design

Planning
Learn about permits and working with contractors

Porches & Patios
Build a covered deck to enjoy all seasons

Ledger
Proper attachment techniques

Care
Maintain your deck to maintain your investment

Materials
An overview on water drainage, benches, planters and lights




