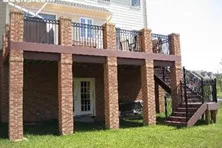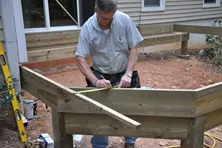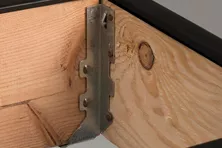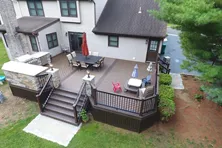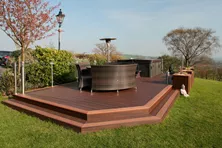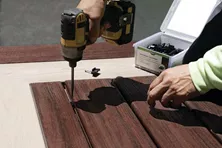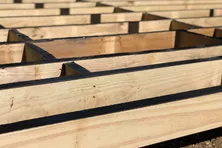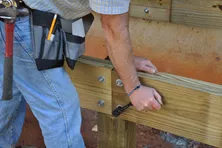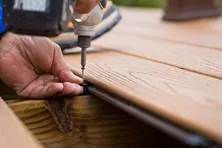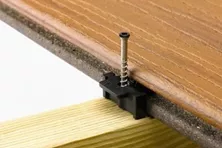How to Size a Deck Beam
A beam is a solid structural member that is supported by posts and footings that accepts and transfers the load from joists. Once you know the distance between support posts and the length of the joists that will be supported you can determine the required size by checking our beam-sizing chart. The size of a beam is a function of the amount of weight it must support and the distance it must span.
A common beam is composed of the same size and type of lumber used for the joists by nailing 2 or 3 together side by side. Even if you are allowed to use a smaller beam, you should maintain the same depth of material as the joists to present a uniform appearance. Never position your post “sandwiched” between two boards as is sometimes seen as a beam construction technique. The relationship between directly applied and fastened boards is what bonds the strength of a multiply beam.
Occasionally a beam application may require spanning a long distance that exceeds the design limits for conventional beams. In these cases you may have to use an engineered beam to meet the required load capacities. Engineered beams are fairly expensive, so you might want to add another post to reduce the span if possible. Your local building supplier should be capable to use your plans to determine which size and type of beam will work. Steel I beams are the strongest form of beam available and can be used to carry extremely long spans 20 ft + but are very expensive, heavy and difficult to work with.
How to Decorate Deck Support Columns
Browse some examples of decorative deck support posts for tall decks.
How To Build a Hexagon Deck
Learn some tips on how to build a six-sided hexagon-shaped deck.
Deck Joist Water Protection
Learn about a technique used by many pro builders for wrapping deck framing lumber with a waterproof barrier to prevent corrosion and rot.
Decking Patterns
Installing your decking at a 45-degree angle is a popular style for decks. This can be done to reduce decking seams or just for appearance.
Picture Frame Decking
Install a picture frame or perimeter board to finish the edge of your deck with style.
How to Install Composite Decking
Learn about how to install composite decking. Topics include expansion and contraction issues and hidden fastener systems.
More Helpful Resources
Explore Articles by Topic

Footings
Information related to installing frost footings for decks
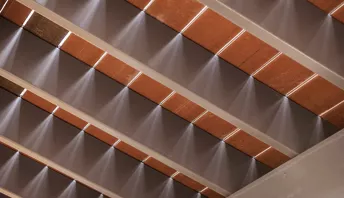
Framing
Learn structural framing methods
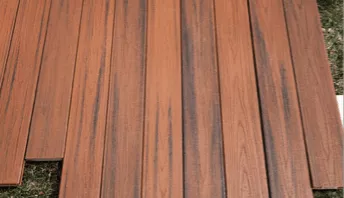
Decking
Learn about wood and composite decking materials
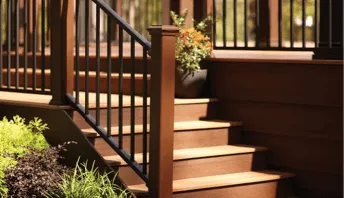
Stairs
An in-depth look at the complex issue of how to build stairs
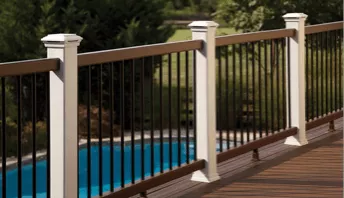
Railings
How to install guardrails and handrails to meet IRC code
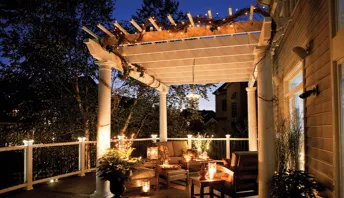
Features
An overview on water drainage, benches, planters and lights
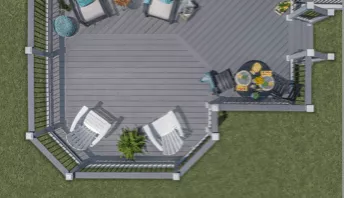
Design
The basics of deck design
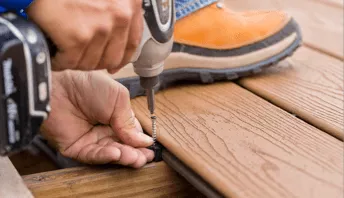
Planning
Learn about permits and working with contractors
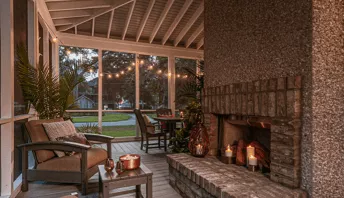
Porches & Patios
Build a covered deck to enjoy all seasons
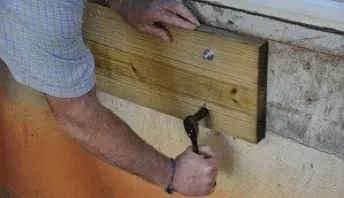
Ledger
Proper attachment techniques
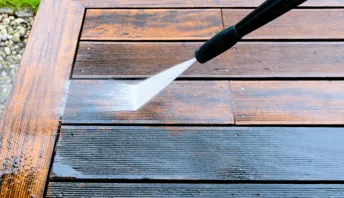
Care
Maintain your deck to maintain your investment

Materials
An overview on water drainage, benches, planters and lights
Why is Joist Protection so Important for Your Deck?
If you’ve ever seen a piece of wood left out in the weather for any period of time, you know what happens: decay. Whether through wet rot, insect damage, or mildew, the fibers begin to break down.
Engineered Deck Beam
Use treated engineered deck beams for long spans with fewer posts and footings. Engineered beams can be designed and specially ordered from your lumberyard.
How to Create Strong Post-to-Beam Connections
Learn how to create a positive structural connection for your post to beam connections. Use lag bolts, through bolts with washers, support cleats and hardware connectors.
Building an Outdoor Space with James DeSantis
Composite decking can not be placed directly on concrete. But a substructure can solve for this. Explore this deck project with James DeSantis
10 Common Deck Building Mistakes & How to Avoid Them
Building a deck can be a complicated process. Learn how to avoid falling into common deck building pitfalls with tips and advice from the experts at Decks.com.
Best Hidden Fasteners for Decking
Hidden fasteners create a clean deck surface and can be used with composite, wood and other materials. Learn about hidden deck fasteners at Decks.com.
Explore Articles by Topic

Footings
Information related to installing frost footings for decks

Framing
Learn structural framing methods

Decking
Learn about wood and composite decking materials

Stairs
An in-depth look at the complex issue of how to build stairs

Railings
How to install guardrails and handrails to meet IRC code

Features
An overview on water drainage, benches, planters and lights

Design
The basics of deck design

Planning
Learn about permits and working with contractors

Porches & Patios
Build a covered deck to enjoy all seasons

Ledger
Proper attachment techniques

Care
Maintain your deck to maintain your investment

Materials
An overview on water drainage, benches, planters and lights




