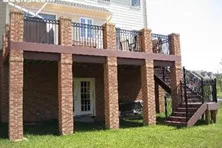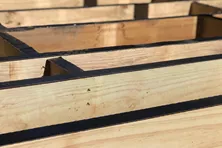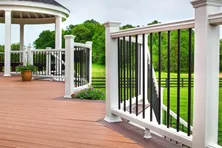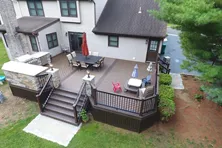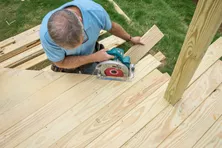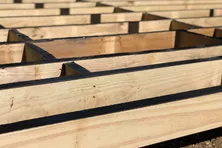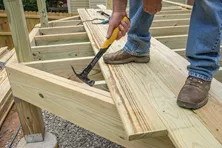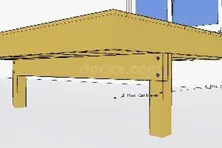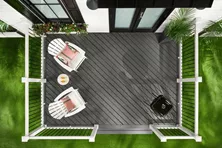How To Build a Hexagon Deck
The first step in building a freestanding six-sided hexagon deck is to design a good plan. After deciding on the size of the hexagon, you can break the shape into six triangles and use geometry to determine the length of the sides. All six sides should be the same length. If your math skills are a little rusty, you can use a CAD program or Google Sketchup to assist you.
Building a hexagon deck is more difficult than building an octagon deck because all the angles are 15, 30 and 60 degrees. The interior angles of each corner should be 120 degrees.
With your plan, you can locate and install your footings on the corners of the hexagon. Build the perimeter with a double rim joist. You may need to rotate the support posts to pick up the angled rim corner joints. You can square the hexagon by measuring opposite vertexes. All six of the cross measurements and sides should be equal. After squaring and leveling the perimeter, you can fill in the frame with joists 16" on center. You will not be able to buy off the shelf joist hangers for the angles of the interior joists. You may consider installing a spider web pattern with blocking to make use of standard joist hangers. You may also need to install some interior blocking if you want to install a decorative hexagonal floor pattern.
How to Decorate Deck Support Columns
Browse some examples of decorative deck support posts for tall decks.
Joist Tape: What Is It and Do I Need It?
Dive into the benefits of joist tape and why you need it for your deck build.
Decks vs Patios: Cost, Pros, Cons, & Comparisons
Learn what factors affect the costs of decking and patios. Discover all the comparisons factors to help you choose the right space for your home with Decks.com.
Decking Patterns
Installing your decking at a 45-degree angle is a popular style for decks. This can be done to reduce decking seams or just for appearance.
Building an Outdoor Space with James DeSantis
Composite decking can not be placed directly on concrete. But a substructure can solve for this. Explore this deck project with James DeSantis
Introduction to Decking
Spacing between deck boards provides several critical functions, such as drainage & drying. Learn how to space and stagger deck boards at Decks.com.
More Helpful Resources
Explore Articles by Topic

Footings
Information related to installing frost footings for decks
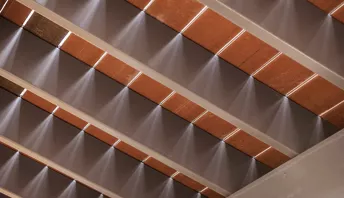
Framing
Learn structural framing methods
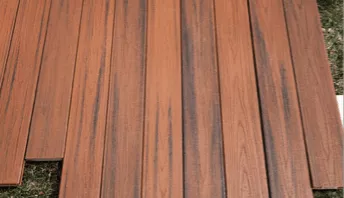
Decking
Learn about wood and composite decking materials
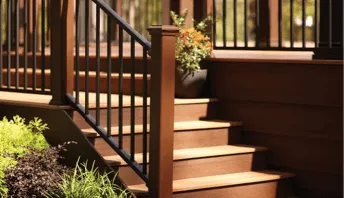
Stairs
An in-depth look at the complex issue of how to build stairs
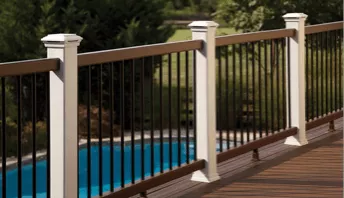
Railings
How to install guardrails and handrails to meet IRC code
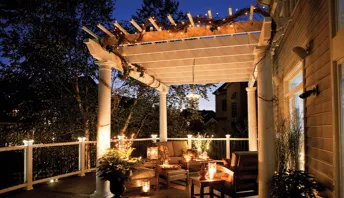
Features
An overview on water drainage, benches, planters and lights
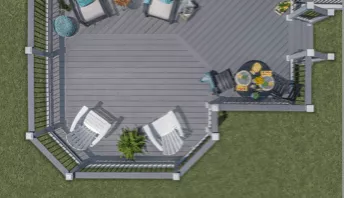
Design
The basics of deck design
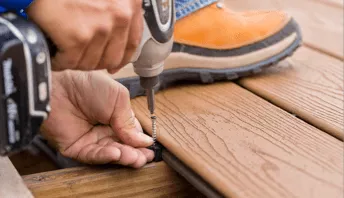
Planning
Learn about permits and working with contractors
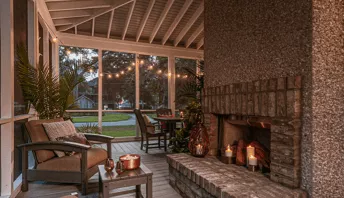
Porches & Patios
Build a covered deck to enjoy all seasons
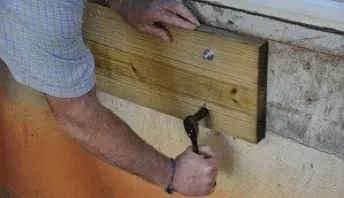
Ledger
Proper attachment techniques
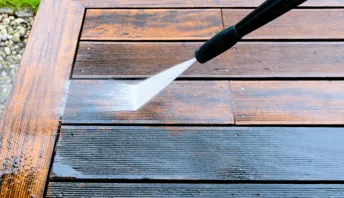
Care
Maintain your deck to maintain your investment

Materials
An overview on water drainage, benches, planters and lights
Why is Joist Protection so Important for Your Deck?
If you’ve ever seen a piece of wood left out in the weather for any period of time, you know what happens: decay. Whether through wet rot, insect damage, or mildew, the fibers begin to break down.
Framing a Deck Parallel to a House
Learn about an alternative framing method that allows you to install your decking perpendicular to the house and makes the deck free standing.
How to Install Deck Girder, Cantilever or Drop Beams
Learn about the pros and cons of installing a cantilever, girder or drop beam to support your deck joists. This method allows for a notched post-to-beam connection.
Building an Outdoor Space with James DeSantis
Composite decking can not be placed directly on concrete. But a substructure can solve for this. Explore this deck project with James DeSantis
Best Time to Build a Deck
People often wonder when the best time to build a deck is. Learn why building a deck in winter or fall might be your best bet.
Decking Patterns
Installing your decking at a 45-degree angle is a popular style for decks. This can be done to reduce decking seams or just for appearance.
Explore Articles by Topic

Footings
Information related to installing frost footings for decks

Framing
Learn structural framing methods

Decking
Learn about wood and composite decking materials

Stairs
An in-depth look at the complex issue of how to build stairs

Railings
How to install guardrails and handrails to meet IRC code

Features
An overview on water drainage, benches, planters and lights

Design
The basics of deck design

Planning
Learn about permits and working with contractors

Porches & Patios
Build a covered deck to enjoy all seasons

Ledger
Proper attachment techniques

Care
Maintain your deck to maintain your investment

Materials
An overview on water drainage, benches, planters and lights




