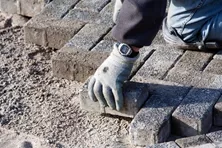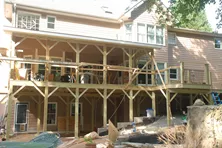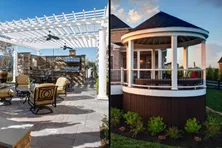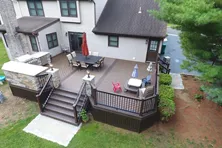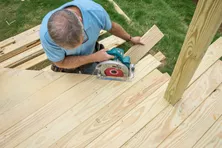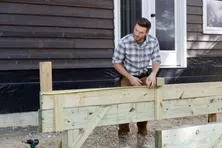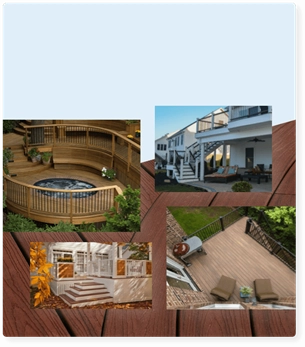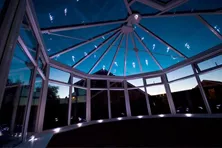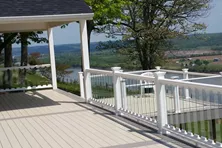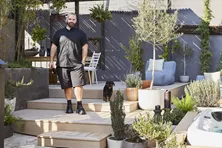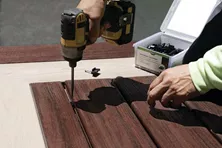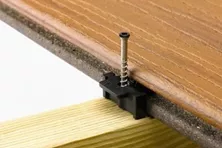Engineered & Premade Porch Roof Trusses
If you are building a porch, you may want to consider using engineered roof trusses. These preassembled trusses can be specially designed and ordered for your porch project. To get a quote, you can contact your local lumber yard. They will usually need a plan for the deck or room the roof will be covering. You need to specify the pitch and if you want scissor trusses for a vaulted ceiling or common trusses, and if you need a gable end truss. Roof trusses are generally designed to be installed 16” on center. The advantage is that you will save time in building the roof and can ensure the roof is properly designed. The disadvantage is that trusses are heavy to lift and more expensive than hand framing the rafters yourself. Roof trusses are heavy, large and awkward to carry especially from the tops of ladders. A professional deck crew can save some time and money by installing engineered trusses, but it is hard work. Keep in mind that many house roof trusses are installed with the help of an overhead crane.
How to Build a Patio With Stone or Brick Pavers
Planning and installing a DIY brick or stone paver patio is a big project. Learn how to build a paver patio from start to finish here.
How To Build a Shed Roof Over A Deck
Building and framing a shed roof is not as challenging as you might think. Discover the step-by-step process for how to build a shed roof at Decks.com.
12 Backyard Gazebo Ideas
Gazebos are a great way to create a focal point in your backyard. Get ideas and inspiration before you start your gazebo project.
Decking Patterns
Installing your decking at a 45-degree angle is a popular style for decks. This can be done to reduce decking seams or just for appearance.
Introduction to Decking
Spacing between deck boards provides several critical functions, such as drainage & drying. Learn how to space and stagger deck boards at Decks.com.
Dos & Don'ts for Homeowners to Consider When Building a Deck
Your dream deck can take whatever shape you like. The trick is making it fit your budget and site conditions. While the deck doesn’t have to be built as a rectangle, there could be good reasons for doing just that.
More Helpful Resources
Explore Articles by Topic

Footings
Information related to installing frost footings for decks
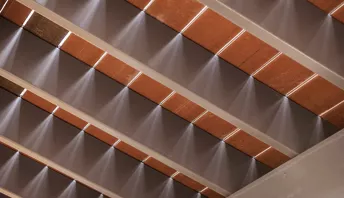
Framing
Learn structural framing methods
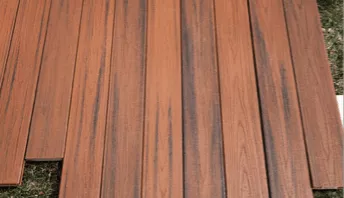
Decking
Learn about wood and composite decking materials
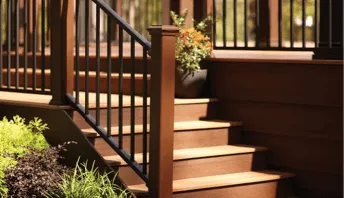
Stairs
An in-depth look at the complex issue of how to build stairs
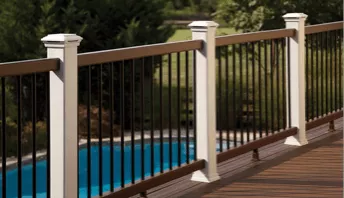
Railings
How to install guardrails and handrails to meet IRC code
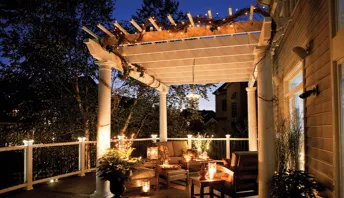
Features
An overview on water drainage, benches, planters and lights
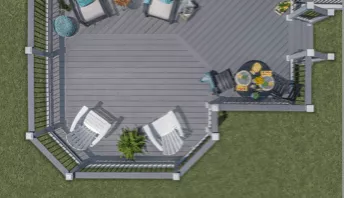
Design
The basics of deck design
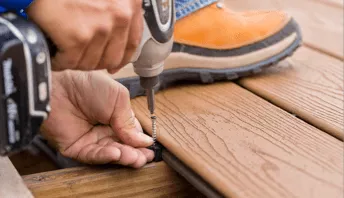
Planning
Learn about permits and working with contractors
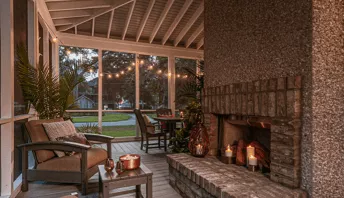
Porches & Patios
Build a covered deck to enjoy all seasons
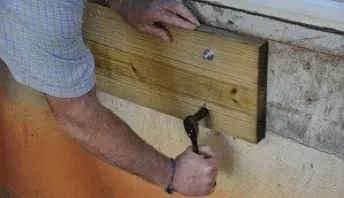
Ledger
Proper attachment techniques
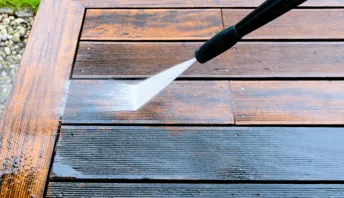
Care
Maintain your deck to maintain your investment
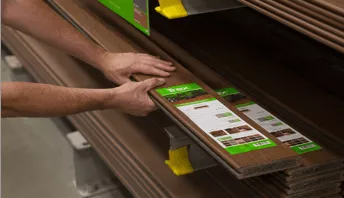
Materials
An overview on water drainage, benches, planters and lights
9 Conservatory Design Ideas for Indoor/Outdoor Living
Conservatories are a great way to ensure that you (and your plants) can soak up the sun all year round. Get inspired with conservatory design ideas.
12 Backyard Gazebo Ideas
Gazebos are a great way to create a focal point in your backyard. Get ideas and inspiration before you start your gazebo project.
How to Build a Porch: Steps for Building a Front Porch Deck
Building a porch can be challenging, but allows you to enjoy your outdoor space year round.Learn the basics about building a porch roof over a deck at Decks.com.
Building an Outdoor Space with James DeSantis
Composite decking can not be placed directly on concrete. But a substructure can solve for this. Explore this deck project with James DeSantis
How to Install Composite Decking
Learn about how to install composite decking. Topics include expansion and contraction issues and hidden fastener systems.
Best Hidden Fasteners for Decking
Hidden fasteners create a clean deck surface and can be used with composite, wood and other materials. Learn about hidden deck fasteners at Decks.com.
Explore Articles by Topic

Footings
Information related to installing frost footings for decks

Framing
Learn structural framing methods

Decking
Learn about wood and composite decking materials

Stairs
An in-depth look at the complex issue of how to build stairs

Railings
How to install guardrails and handrails to meet IRC code

Features
An overview on water drainage, benches, planters and lights

Design
The basics of deck design

Planning
Learn about permits and working with contractors

Porches & Patios
Build a covered deck to enjoy all seasons

Ledger
Proper attachment techniques

Care
Maintain your deck to maintain your investment

Materials
An overview on water drainage, benches, planters and lights




