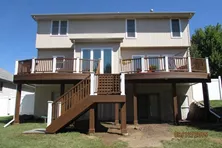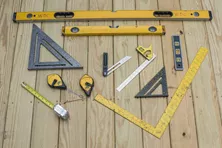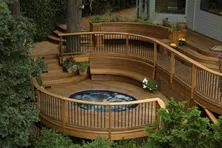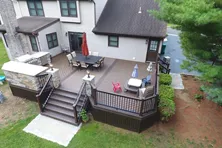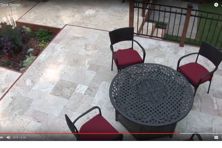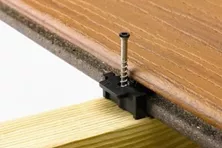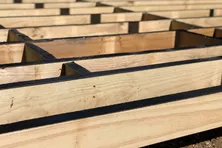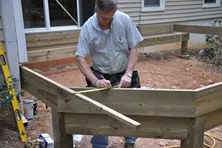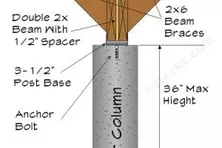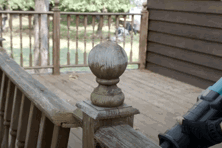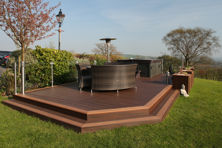How to Decorate Deck Support Columns
One common complaint about the appearance of tall decks is that the support posts are ugly and visually awkward. Tall decks using pressure treated 4x4’s or 6x6’s can leave the impression that your deck is supported only by thin spindly stilts. In truth these posts are structurally sufficient, but you can improve how strong your deck looks by adding some mass to the posts. Luckily there are several creative solutions to the problem that can make your deck unique and attractive.
Decorative Bracing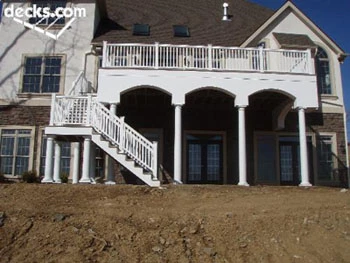
A simple way to increase the visual strength of your posts is to install knee bracing between support posts. You can use arched or straight diagonal supports. Try to reference elements found elsewhere in the house design. The braces will not only appear to spread the load more evenly, they also visually shorten the height of the support posts.
Support Bases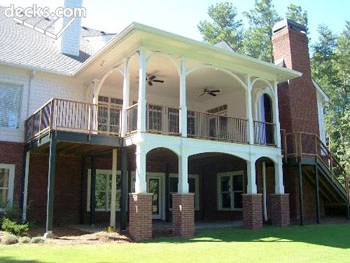
Deck posts look stronger when they are placed on top of a solid looking base. Some deck builders construct 12” x 12” post bases that raise 2-3’ from the ground to wrap around the base of support posts. These bases can be wrapped in brick or stone to provide a heavy appearance or trimmed to match the house. As with decorative bracing this solution also visually shortens the length of the posts to create a stronger and more visually exciting result.
Engineered Support Columns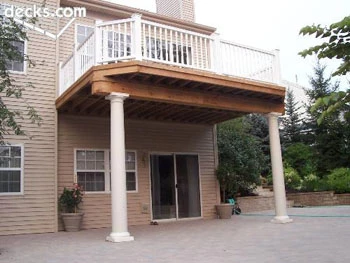
There are a variety of manufactured structural columns available to use as deck supports. Most are composed of metal and project a heavier mass than typical wood posts. Some use classical details such as capitals and fluting to add a historic or stylistic expression. There are different sizes, shapes, and colors to choose from. Using engineered support columns will make your deck look unique, however they will add to the cost of your project.
Brick or Stone Solid Mass Columns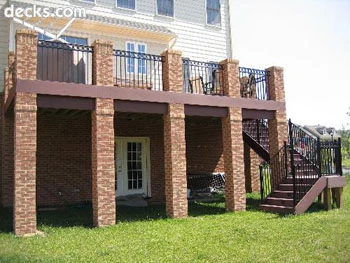
How to Install Deck Post Wraps and Sleeves
Learn how to install trim or post sleeves over your pressure-treated support posts for a cleaner finish and to protect the material from checking.
Deck building tools
As with any professional job, having the right tools can make all the difference.
Building a Round or Curved Deck
Learn how to build a curved deck using standard wood-framing materials. Composite decking material is more flexible for curved decks than wood.
Decking Patterns
Installing your decking at a 45-degree angle is a popular style for decks. This can be done to reduce decking seams or just for appearance.
Tile decking
Installing tile over a standard deck frame in an exterior environment is a recipe for trouble.
Best Hidden Fasteners for Decking
Hidden fasteners create a clean deck surface and can be used with composite, wood and other materials. Learn about hidden deck fasteners at Decks.com.
More Helpful Resources
Explore Articles by Topic
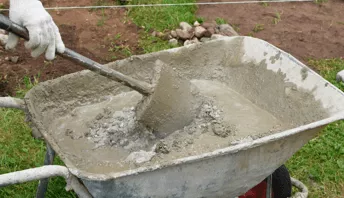
Footings
Information related to installing frost footings for decks
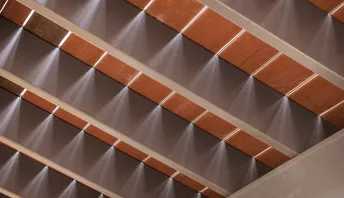
Framing
Learn structural framing methods
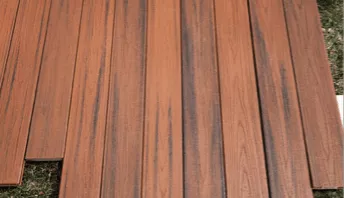
Decking
Learn about wood and composite decking materials
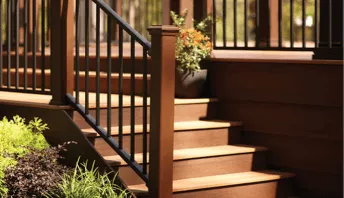
Stairs
An in-depth look at the complex issue of how to build stairs
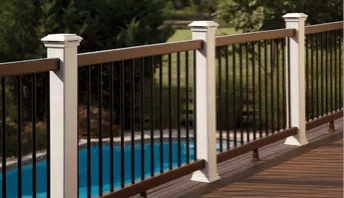
Railings
How to install guardrails and handrails to meet IRC code
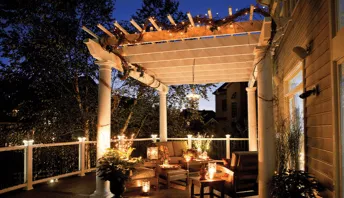
Features
An overview on water drainage, benches, planters and lights
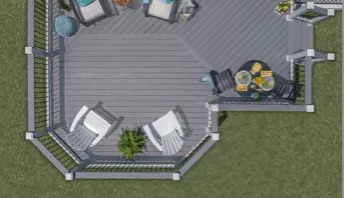
Design
The basics of deck design
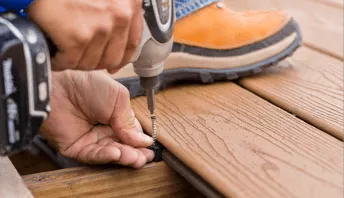
Planning
Learn about permits and working with contractors
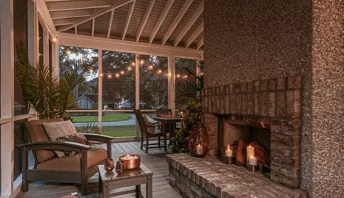
Porches & Patios
Build a covered deck to enjoy all seasons
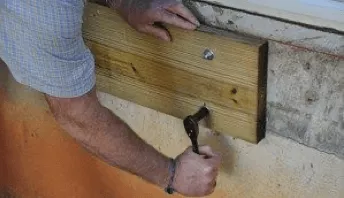
Ledger
Proper attachment techniques
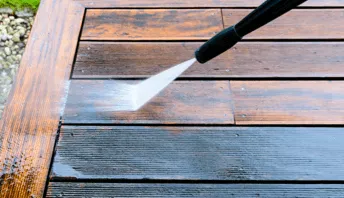
Care
Maintain your deck to maintain your investment
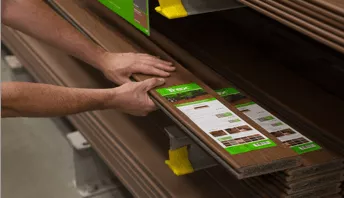
Materials
An overview on water drainage, benches, planters and lights
Why is Joist Protection so Important for Your Deck?
If you’ve ever seen a piece of wood left out in the weather for any period of time, you know what happens: decay. Whether through wet rot, insect damage, or mildew, the fibers begin to break down.
How To Build an Octagon Deck
Learn how to build an octagon-shaped deck. Octagon decks can be used as the floor for a gazebo roof.
How to Install Concrete Support Deck Posts & Columns
Learn how to install concrete deck piers to support your deck frame. Use cardboard form tubes to extend your footings above grade.
How to Demolish & Remove a Deck
At some point, it might become necessary to remove an old deck, due to age or condition. Learn more about what's involved in a deck demolition and removal project.
Picture Frame Decking
Install a picture frame or perimeter board to finish the edge of your deck with style.
Decking Patterns
Installing your decking at a 45-degree angle is a popular style for decks. This can be done to reduce decking seams or just for appearance.
Explore Articles by Topic

Footings
Information related to installing frost footings for decks

Framing
Learn structural framing methods

Decking
Learn about wood and composite decking materials

Stairs
An in-depth look at the complex issue of how to build stairs

Railings
How to install guardrails and handrails to meet IRC code

Features
An overview on water drainage, benches, planters and lights

Design
The basics of deck design

Planning
Learn about permits and working with contractors

Porches & Patios
Build a covered deck to enjoy all seasons

Ledger
Proper attachment techniques

Care
Maintain your deck to maintain your investment

Materials
An overview on water drainage, benches, planters and lights




